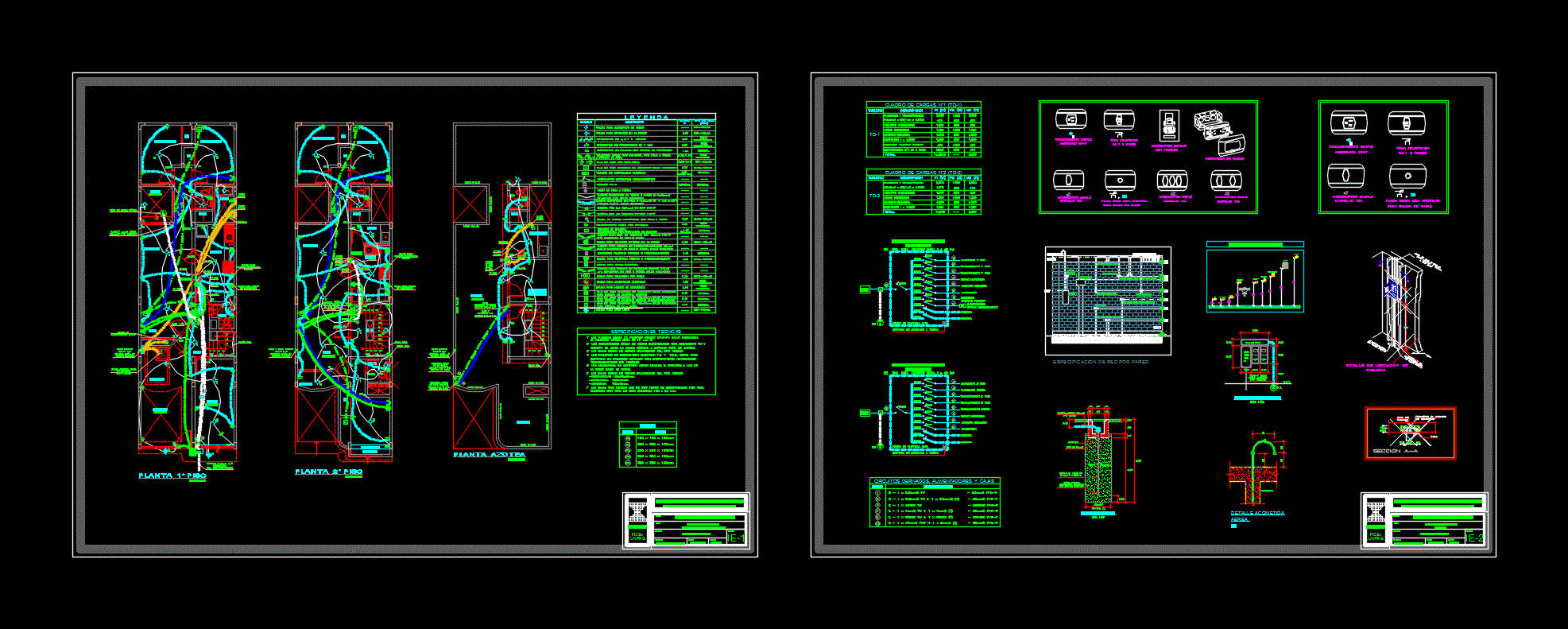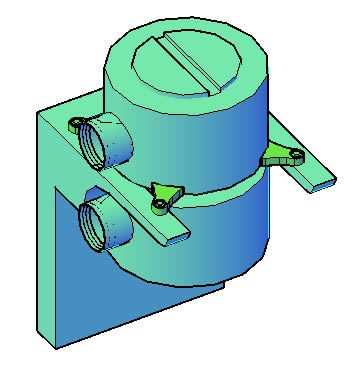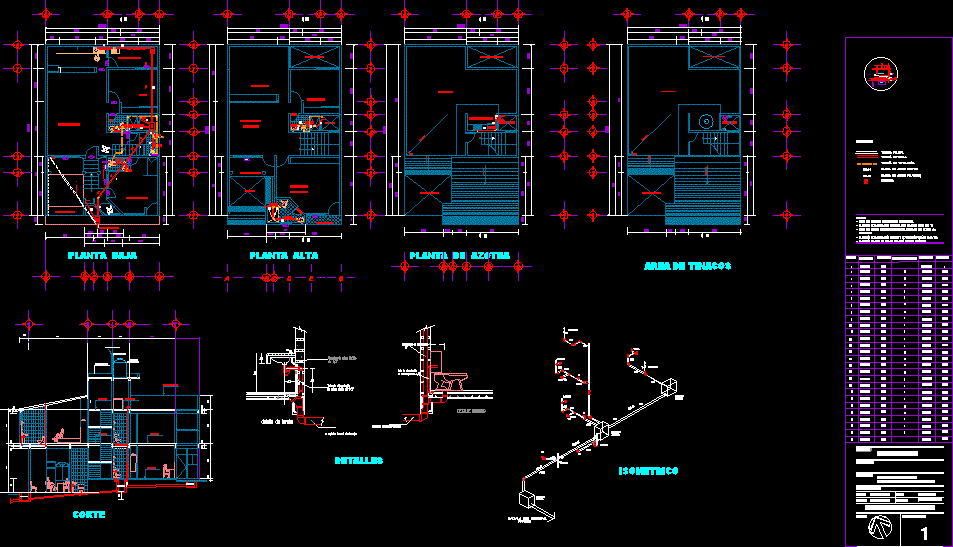Joints – – Parapet DWG Block for AutoCAD
ADVERTISEMENT
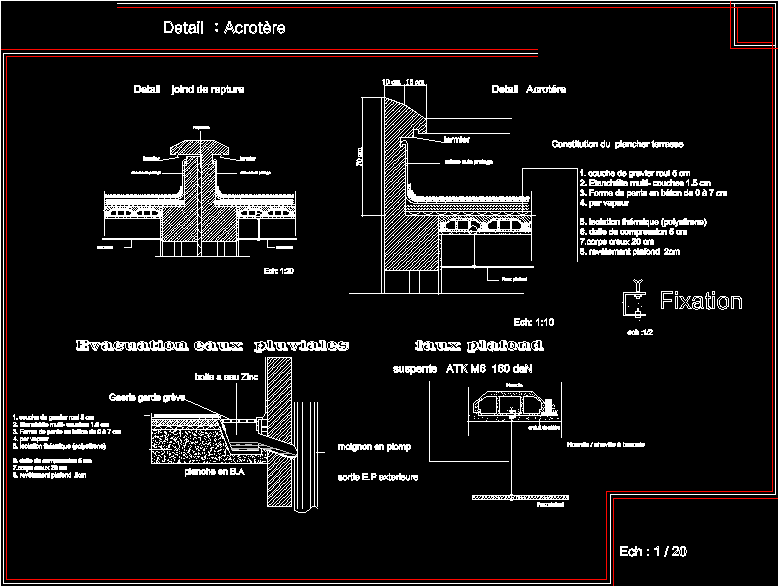
ADVERTISEMENT
Steel and glass roof structure
Drawing labels, details, and other text information extracted from the CAD file (Translated from French):
drip, self-protection, layer of gravel, sealing layers cm, concrete slope of cm, by steam, thermal insulation, compression slab cm, hollow cm, ceiling covering, construction of the terrace floor, false ceiling, ech, fixation, drip, self-protection, false ceiling, self-protection, drip, Polystirene, detail joind of repture, ech:, detail acroter, water box zinc, board in b.a, gaerie guard strike, stump in plomp, output e.p exterieure, layer of gravel, ceiling covering, hollow cm, compression slab cm, thermal insulation, by steam, concrete slope of cm, sealing layers cm, rainwater evacuation, false ceiling, Suspension atk dan, false ceiling, hourdis, plaster coated, ankle ankle socks, ech
Raw text data extracted from CAD file:
| Language | French |
| Drawing Type | Block |
| Category | Construction Details & Systems |
| Additional Screenshots |
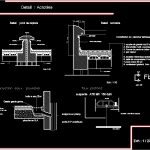 |
| File Type | dwg |
| Materials | Concrete, Glass, Steel |
| Measurement Units | |
| Footprint Area | |
| Building Features | |
| Tags | adobe, autocad, bausystem, block, construction system, covintec, DWG, earth lightened, erde beleuchtet, glass, joints, losacero, parapet, plywood, roof, sperrholz, stahlrahmen, steel, steel framing, structure, système de construction, terre s |



