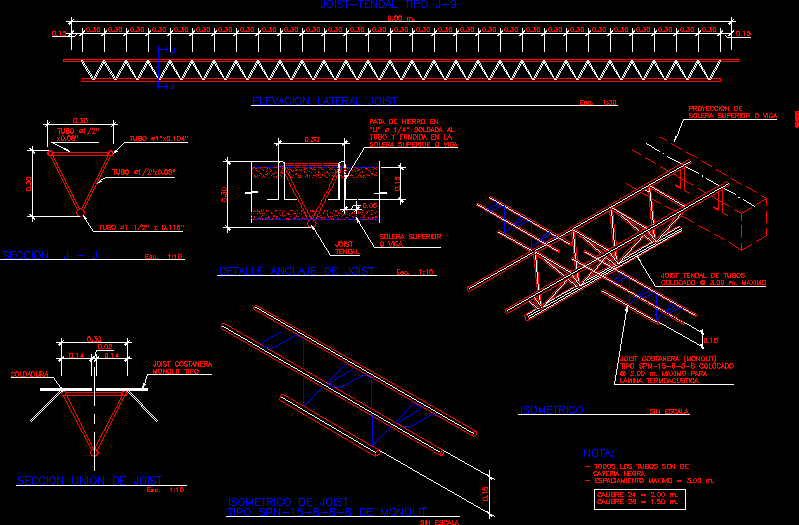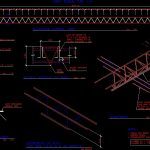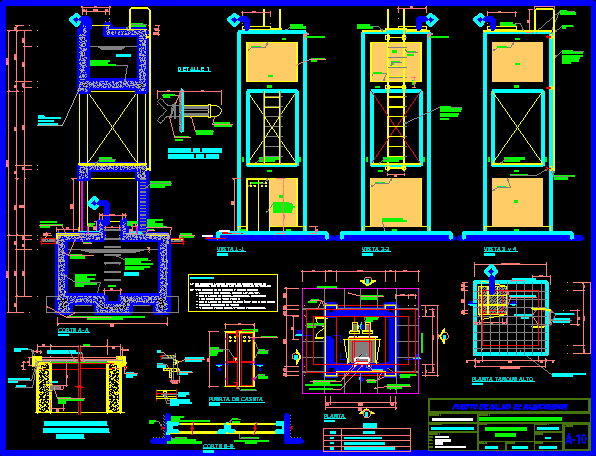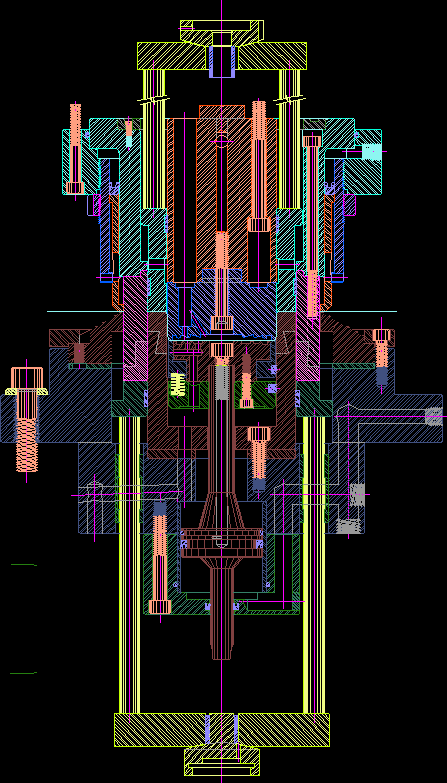Jois Detail DWG Detail for AutoCAD
ADVERTISEMENT

ADVERTISEMENT
detail Jois
Drawing labels, details, and other text information extracted from the CAD file (Translated from Spanish):
its marketing prohibited, this plane is for the exclusive use of u.c.e.e., lateral elevation joist, esc., tube, section, esc., joist union section, esc., costanera monolit type, welding, iron leg welded to the cast tube in the upper beam slab, top beam, joist tendal, joist anchor detail, esc., projection of upper floor beam, joist pipe tendal placed m. maximum, joist costanera type placed m. maximum for thermoacoustic sheet, isometric, unscaled, type of monolith, unscaled, isometric of joist, All tubes are from, black pipe, maximum spacing m., caliber m., note:, contains:, kind
Raw text data extracted from CAD file:
| Language | Spanish |
| Drawing Type | Detail |
| Category | Construction Details & Systems |
| Additional Screenshots |
 |
| File Type | dwg |
| Materials | |
| Measurement Units | |
| Footprint Area | |
| Building Features | |
| Tags | autocad, barn, cover, dach, DETAIL, DWG, hangar, lagerschuppen, roof, shed, structure, terrasse, toit |








