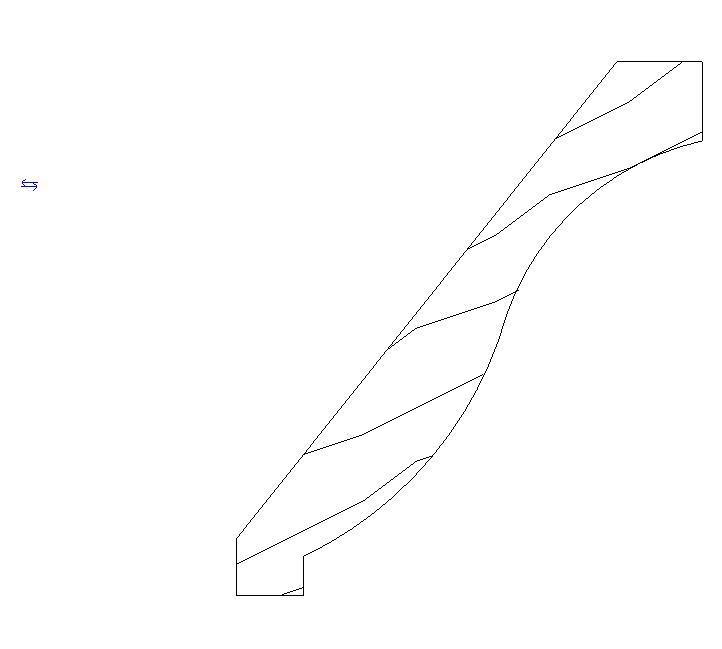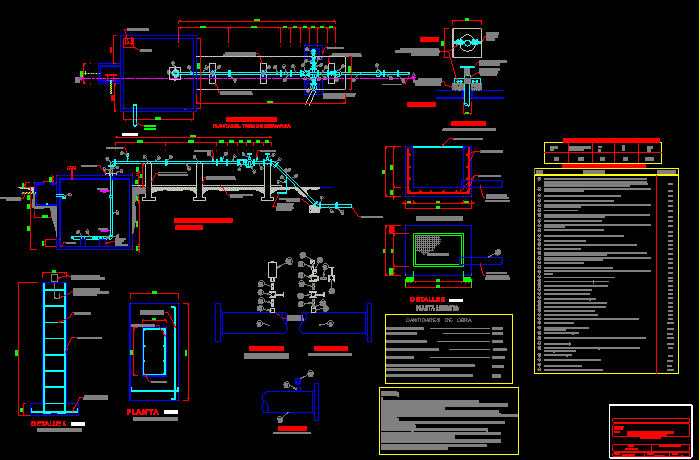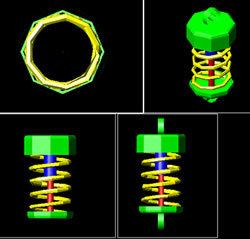Joist Slab Details DWG Detail for AutoCAD
ADVERTISEMENT
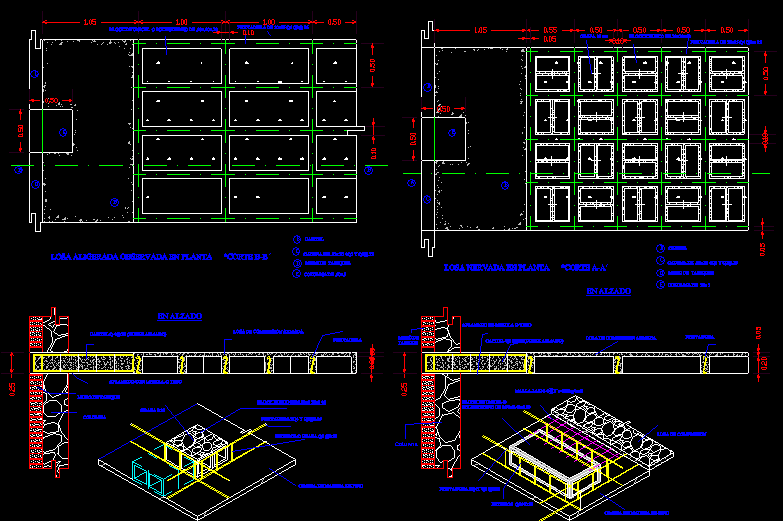
ADVERTISEMENT
Joist slab Details
Drawing labels, details, and other text information extracted from the CAD file (Translated from Spanish):
staple cm, ribbed slab in plant, column, staple cm, hollow blocke, rib of, capital, chain of, wall of partitions, column of, ribbed slab in plant, block of unicel poliestierno de, rib of, capital, chain of, wall of partitions, column of, light slab observed in plant, raised, capital, flattened with plaster mix, partition wall, column, staple, rib, reinforced compression slab, hollow, rib, staples stirrup, pine wood formwork, partition wall, flattened plaster mix, capital, reinforced compression slab, rib, block of unicel polystyrene, rib, stirrups, pine wood formwork, compression slab
Raw text data extracted from CAD file:
| Language | Spanish |
| Drawing Type | Detail |
| Category | Construction Details & Systems |
| Additional Screenshots |
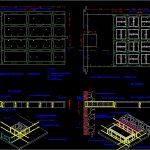 |
| File Type | dwg |
| Materials | Wood |
| Measurement Units | |
| Footprint Area | |
| Building Features | |
| Tags | autocad, barn, cover, dach, DETAIL, details, DWG, hangar, joist, lagerschuppen, roof, shed, slab, structure, terrasse, toit |



