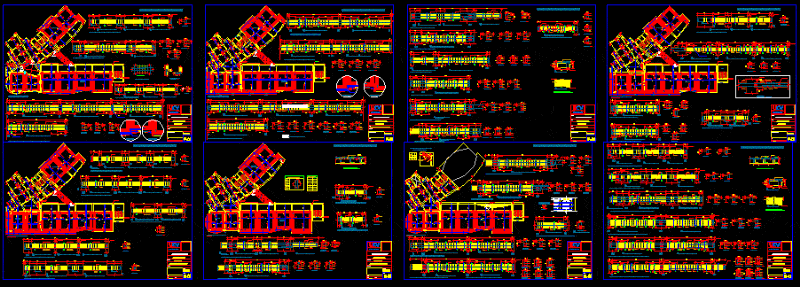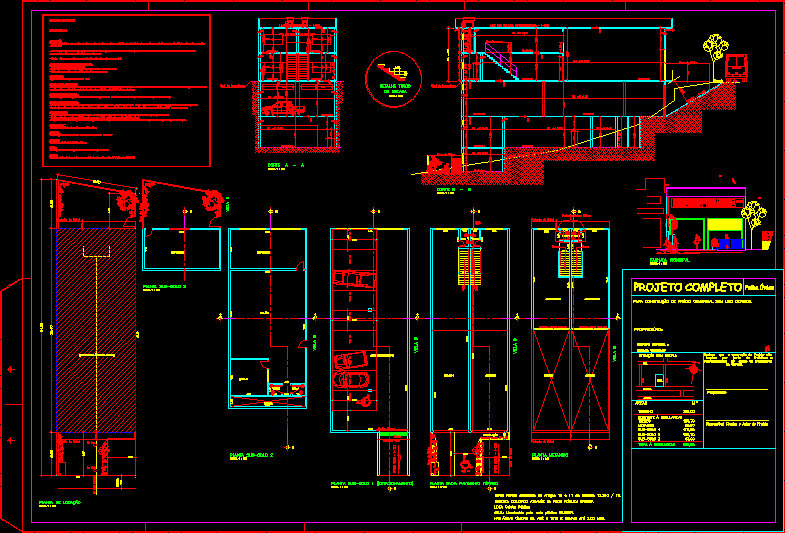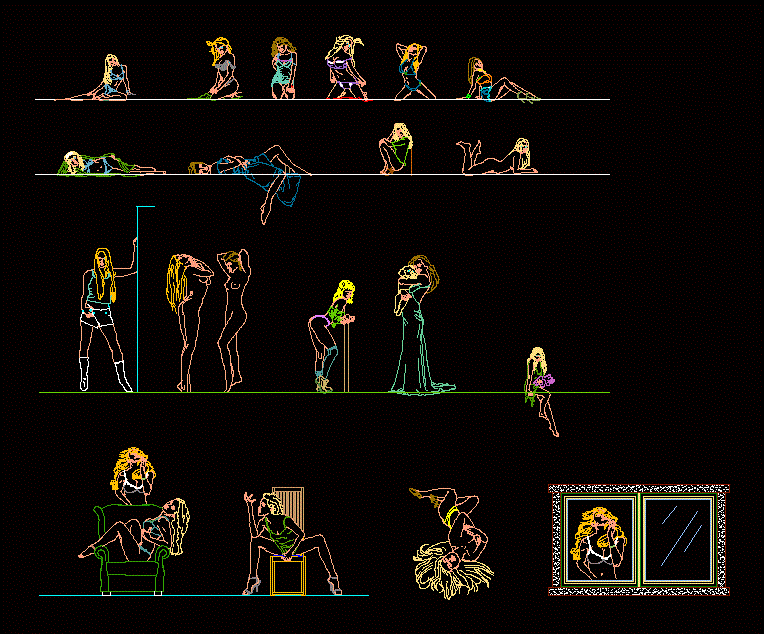Joist Slab DWG Detail for AutoCAD

Concrete Joist Slab – Ribbed – Beams -Details –
Drawing labels, details, and other text information extracted from the CAD file (Translated from Spanish):
coating, column d, plate or beam, in columns and beams, bending detail of stirrups, specified, length chart, anchoring, l cm, steel joints, detail cantilever beams, university, c é sarvallejo, section aa, beam vb, section bb, section cc, beam vv, edge beam, main beam, edge beam, section dd, section ee, section ff, metal bridge, see detail, v-ch, vb, see detail of, see detail c, drawing:, stamp and signature of the professional, drawing:, responsible :, project :, owner :, consortium ucv – uss, engineering faculty, lightened of the first level, region: freedom, department: freedom, province : trujillo, scale:, date:, location :, specialty:, structures, overlap will be made :, beams-plants, detail of delivery, detail of overlaps in beams, lightened of the second level, details of beams, lightened of the third level, lightened l fourth level, lightened of the fifth level, lightened of the sixth level, brick, joist, detail c
Raw text data extracted from CAD file:
| Language | Spanish |
| Drawing Type | Detail |
| Category | Schools |
| Additional Screenshots |
 |
| File Type | dwg |
| Materials | Concrete, Steel, Other |
| Measurement Units | Metric |
| Footprint Area | |
| Building Features | |
| Tags | autocad, beams, College, concrete, DETAIL, details, DWG, joist, library, ribbed, school, slab, university |








