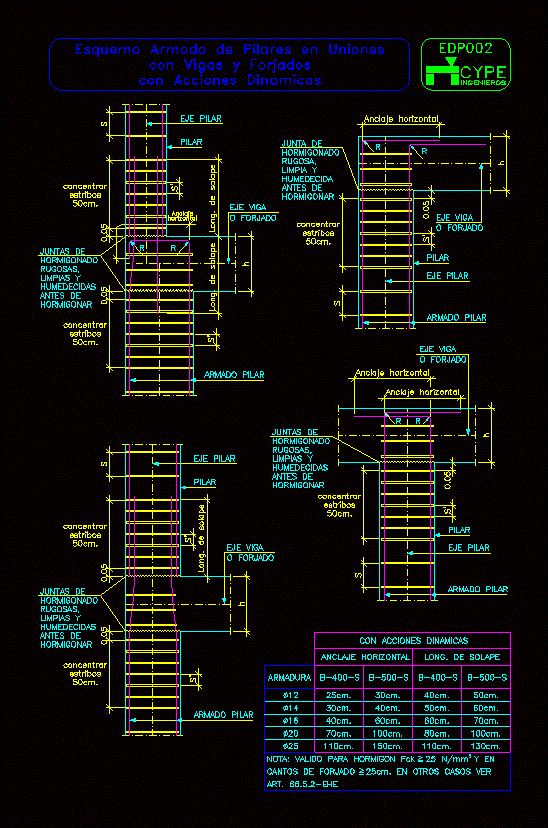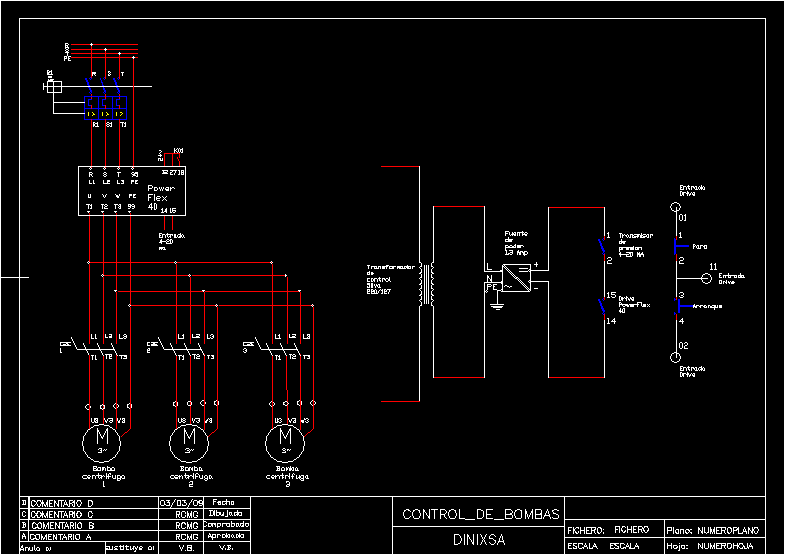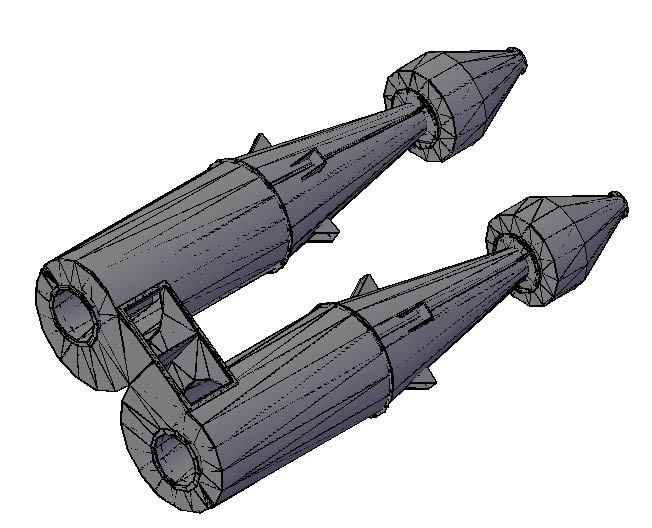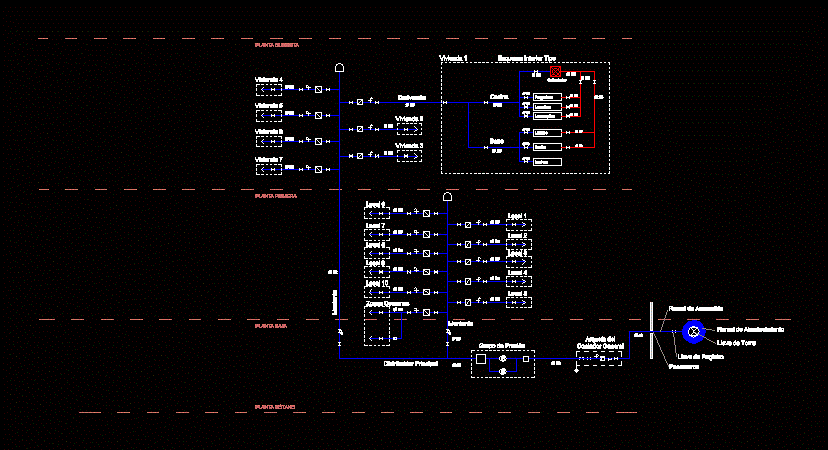Junction Beams Columns- Cypecad Detail DWG Detail for AutoCAD

Scheme armed columns in conjunction with beams and forged with dynamic action
Drawing labels, details, and other text information extracted from the CAD file (Translated from Spanish):
wrought, with dynamic actions, with forged beams, Arrangement of pillars in joints, gaskets, concreted, clean, humidified, before, concrete, art., armor, forged edges in other cases see, note: valid for concrete fck in, concrete, concentrate, stirrups, before, gaskets, humidified, clean, concreted, concentrate, stirrups, armed pillar, pillar axis, pillar, long overlapping, wrought, beam shaft, concreted, clean, humidified, gaskets, concrete, before, concentrate, stirrups, concentrate, stirrups, long overlapping, horizontal, anchorage, long overlapping, armed pillar, beam shaft, pillar, pillar axis, with dynamic actions, horizontal anchor, stirrups, concentrate, long overlapping, armed pillar, pillar, pillar axis, horizontal anchor, wrought, beam shaft, horizontal anchor, moistened, concentrate, stirrups, before, concrete, clean, board of, concreted, armed pillar, pillar axis, pillar, engineers, cype, beam shaft, wrought
Raw text data extracted from CAD file:
| Language | Spanish |
| Drawing Type | Detail |
| Category | Construction Details & Systems |
| Additional Screenshots |
 |
| File Type | dwg |
| Materials | Concrete, Other |
| Measurement Units | |
| Footprint Area | |
| Building Features | |
| Tags | action, armed, autocad, beams, columns, DETAIL, DWG, dynamic, erdbebensicher strukturen, forged, junction, SCHEME, seismic structures, strukturen |








