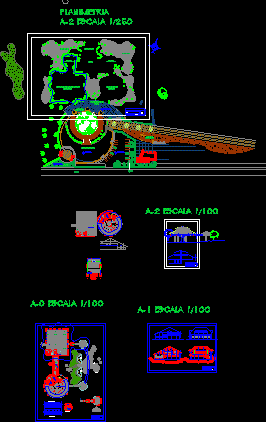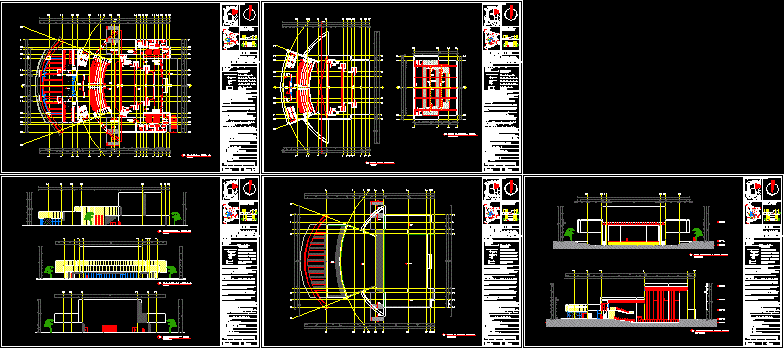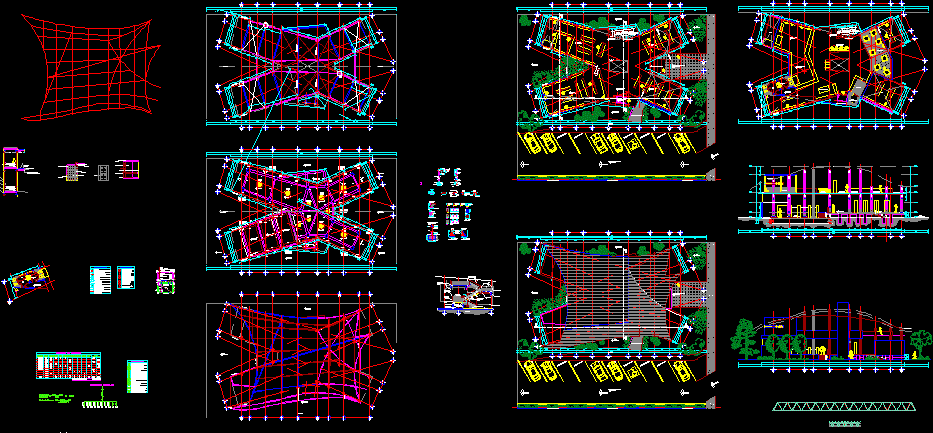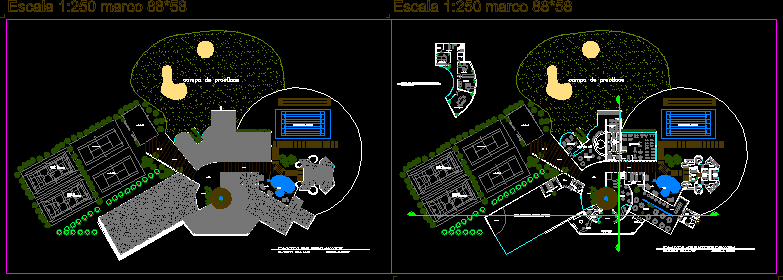Jungle Restaurant DWG Block for AutoCAD

Restaurant at gastronomico center
Drawing labels, details, and other text information extracted from the CAD file (Translated from Spanish):
nico, p. of arq enrique guerrero hernández., p. of arq Adriana. rosemary arguelles., p. of arq francisco espitia ramos., p. of arq hugo suárez ramírez., gazebo, bridge over the water, deposit of supplies, kitchen, bar, ss.hh. ladies, ss.hh. males, balcony, storage, dining room, suspension bridge, beverage store, refrigerator, men’s bathroom, male staff dressing rooms, ladies’ staff dressers, ladies service bathroom, drinks stante, lockers, dressing table, dining room, hall, be, course:, plan:, student :, scale:, laminate:, first floor, pinto cougar, odeon jesus, date:, module in common, frontal elevation, large terrace, lockers, dressing rooms, aisle, rear elevation, cross section , access, thematic square, jungle restaurants, demonstration modules, npt, mini zoo, restaurant on artificial lake, elevated restaurant, statues, playground, free areas, contemplation areas, planimetry, cutting, lateral elevation
Raw text data extracted from CAD file:
| Language | Spanish |
| Drawing Type | Block |
| Category | Hotel, Restaurants & Recreation |
| Additional Screenshots |
 |
| File Type | dwg |
| Materials | Other |
| Measurement Units | Metric |
| Footprint Area | |
| Building Features | |
| Tags | accommodation, autocad, block, casino, center, DWG, hostel, Hotel, jungle, Restaurant, restaurante, spa |








