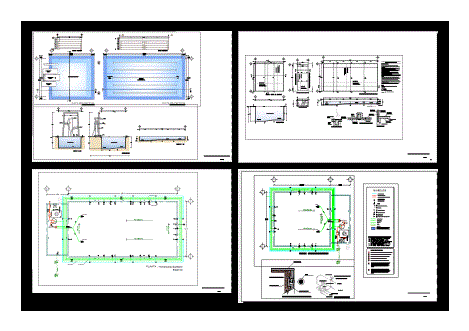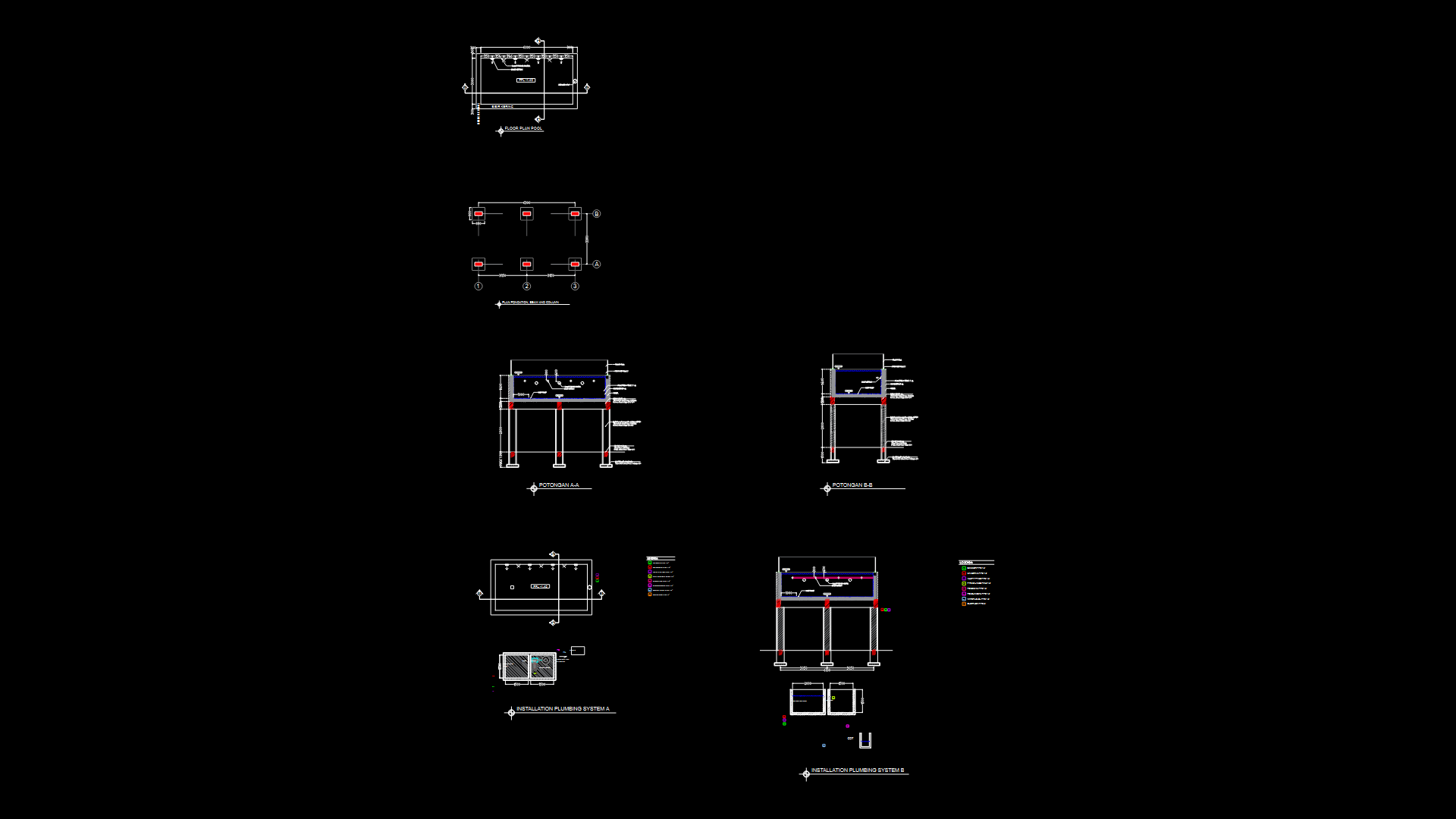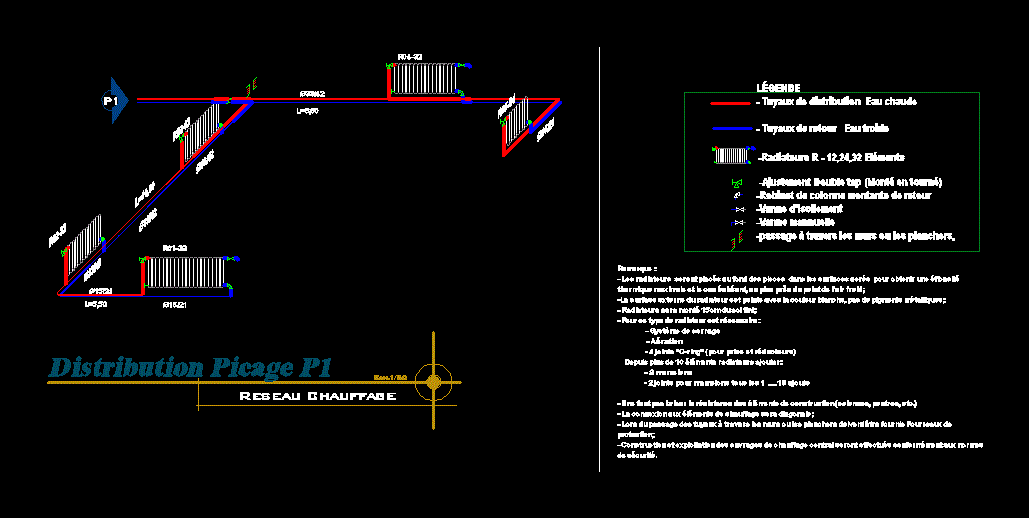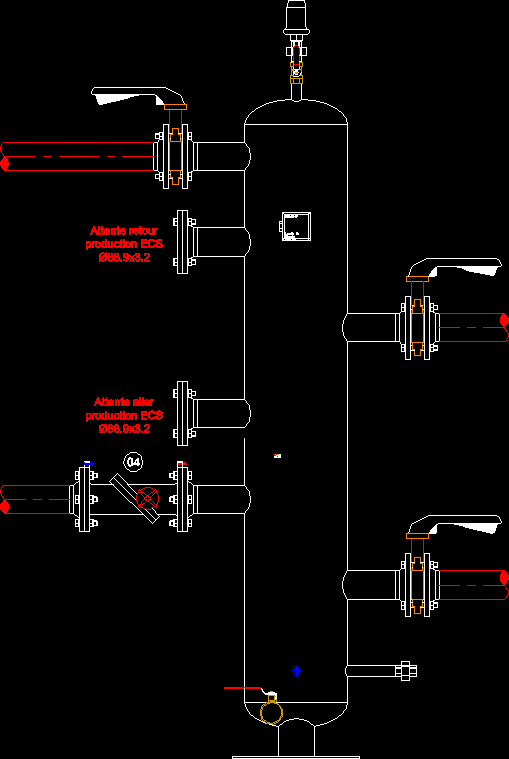Junior Olympic Pool DWG Detail for AutoCAD

FILE CONTAINING PLANT CONSTRUCTION, DETAILS; CUTS; DETAILS OF EQUIPMENT IN THE CONSTRUCTION OF A POOL semi-Olympic.
Drawing labels, details, and other text information extracted from the CAD file (Translated from Spanish):
skimmer, sweeper, union nut, filter, background, union nut, starter, sewer system, return, electrical connection, thermomagnetic switch, trench of dunes semi-ecological structural pool, architectural plan ditch pit semi-clean pool, pit of swimming pools semiolimpica facilities., stirrups, axis, isometric of motherboards, ptr profile, steel plate cm, detail, n.t.n., see sketch, of arming, profile, see sketch, of arming, data section, concrete template cm., structural, cm both ways, hid, double grill in both directions, detail, both directions, bottom slab cm, both directions, bottom slab cm, both directions, perimetral tooth, both directions, detail, both directions, pool wall, localization map, the concrete used will have a volumetric proportion in all the structural elements. the overlap of bars will be of at least ds only will be allowed in rods of diameter until the for diameters of the continuation of rod will be through joints being due for the effect pre-bevelling the tips join. it will be valid to bislar the soldering tips in finished finished pencil. for welding welding shall be used as welding electrodes all diagonal abutments shall be completed in folds followed by straight sections of not less than ds in length. the inclusion of non-structural elements in the in particular feeding tubes should be avoided, if necessary, a solution that does not affect the work of the corresponding structural element will be consulted with the structurist. prior to the casting of any element, a simple concrete template of cm will be placed on the ground. the minimum covering of the main reinforcement will be cm in the low bed of cm shoes in counter-blade cheeks. before choking the columns apply an anticorrosive layer., symbology trabe n.p.t. finished floor level reinforced concrete wall, cut to ‘, rack, double grill in both directions, lamp detail, pvc tube conduit, recessed niche, pool wall, walker, bezel, cut b ‘, rack, npt, platform, platform, platform, structural cutting, profile, stage, profile, stage, profile, foundation of stands, swimming pool, cut, double grill in both directions, dunk pit, dunk pit, metal steps, multiple valve, gate valve, plant, machine plant, nail plant, cut of maq., dunk pit, cut and, depth, final, npt, depth, initial, npt, the levels are given in meters., architectural plans govern, the measures will be verified on site., scale measures should not be taken., any doubt concerning the information, the dimensions are given in centimeters., this plan should be consulted with, the dimensions govern the drawing., the architectural direction., the structural plans., measurer, hot water return pipe, cold water pipe, hot water pipe, symbols, gate valve, retention valve, suction background, lighting unit, return, vacuum sweep, skimmed
Raw text data extracted from CAD file:
| Language | Spanish |
| Drawing Type | Detail |
| Category | Pools & Swimming Pools |
| Additional Screenshots |
 |
| File Type | dwg |
| Materials | Concrete, Steel, Other |
| Measurement Units | |
| Footprint Area | |
| Building Features | Pool, Car Parking Lot |
| Tags | autocad, construction, cuts, DETAIL, details, DWG, equipment, file, junior, olympic, piscina, piscine, plant, POOL, schwimmbad, semiolympic, swimming pool, water sports |








