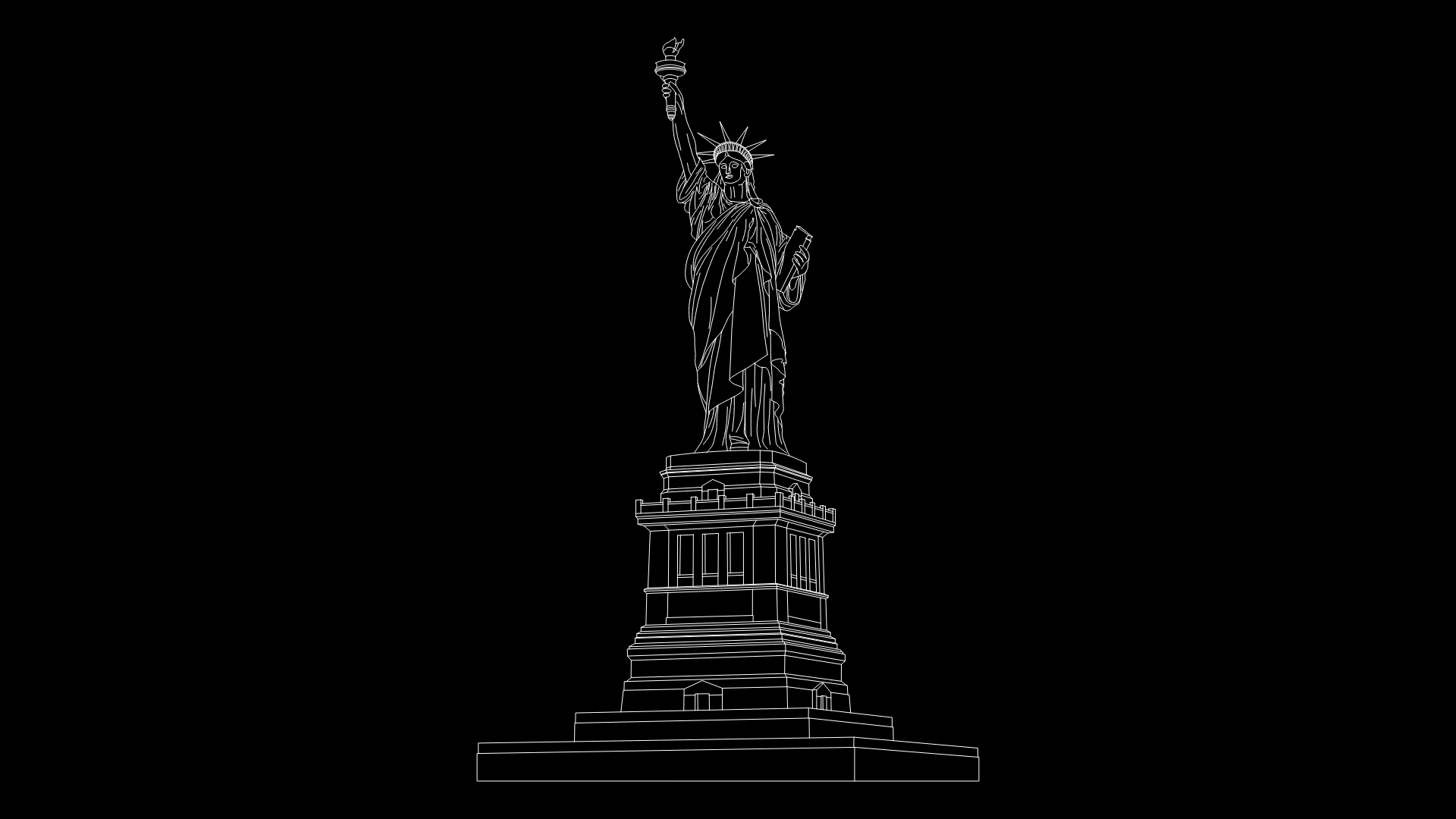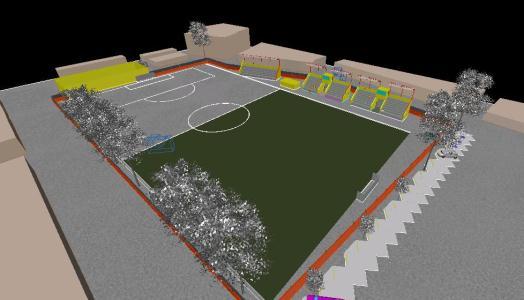Karbouw Office Workshop Building, Netherlands, By Van Berkel, 1992 DWG Detail for AutoCAD
ADVERTISEMENT

ADVERTISEMENT
Located in an industrial park in Amersfoort, Utrecht, comprises showroom, a workshop and an offices for a construction company. Distinguished by meticulous detailing, unusual choice of materials, angular forms and curved roof. Set on a plinth of asphalt, which is also used inside and on stairs.
Drawing labels, details, and other text information extracted from the CAD file:
green glass, glass
Raw text data extracted from CAD file:
| Language | English |
| Drawing Type | Detail |
| Category | Famous Engineering Projects |
| Additional Screenshots |
 |
| File Type | dwg |
| Materials | Glass, Other |
| Measurement Units | Metric |
| Footprint Area | |
| Building Features | Garden / Park |
| Tags | autocad, berühmte werke, building, comprises, construction, DETAIL, DWG, famous projects, famous works, industrial, located, obras famosas, office, offices, ouvres célèbres, park, showroom, van, workshop |








