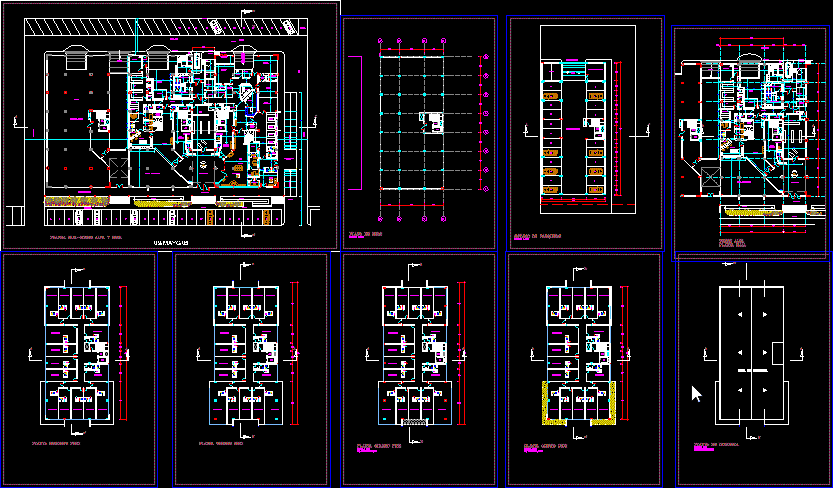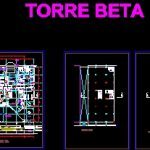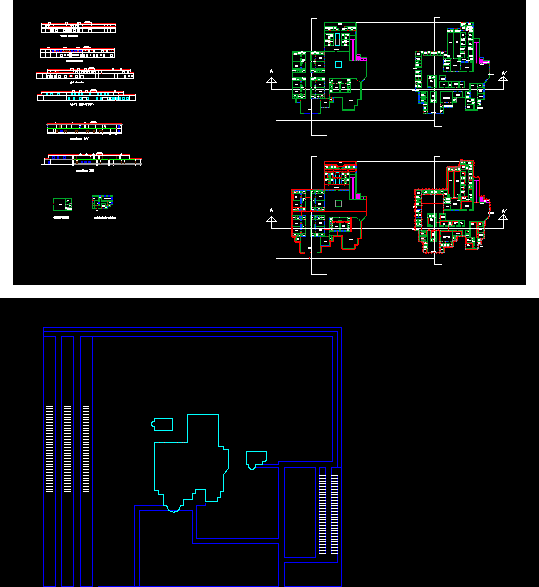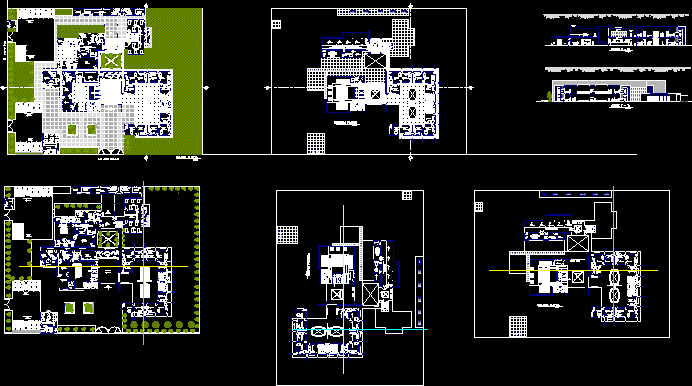Kennedy Clinic, Guayaquil, Ecuador DWG Plan for AutoCAD

Plans of operation
Drawing labels, details, and other text information extracted from the CAD file (Translated from Spanish):
elevator, stretchers, asc, aa, entrance to parking, parking, ramp, cto of transformers, cistern, plane of axes, basement of parking, first floor, second floor plant, third floor plant, fourth floor plant, fifth floor plant, plant roof, deck slab, ground floor-tower alpha and beta, cl., bathroom-vest, file, receptionist, bathroom, library, warehouse, laundry, tanks, computer, dressing room, refrigerator, dressing women, dressing men, office, guard, attention, ultrasound, ramp, street, ramp down, morgue, telephony, gas, bacteriology, washing, area, processing, classification, exams, waiting room, examination, materials, autoclave, with oven, building beta , lobby, offices, reception, waiting, hall, clinic, admission, guardian, ambulance, pumps-tanks, stretcher, street, general waiting, low to basement, cashier, general reception, building alpha, doctor, resident, command, tomography, x-ray, pressure, developing, room of, traumatisms, of parking, magnetic, resonance, locker, trash, a c e r a, s or p o r t a l, r a m p a, l o c a l c o m e r c a l, pharmacy, ground floor, alpha tower, beta tower
Raw text data extracted from CAD file:
| Language | Spanish |
| Drawing Type | Plan |
| Category | Hospital & Health Centres |
| Additional Screenshots |
 |
| File Type | dwg |
| Materials | Other |
| Measurement Units | Metric |
| Footprint Area | |
| Building Features | Garden / Park, Deck / Patio, Elevator, Parking |
| Tags | autocad, CLINIC, DWG, ecuador, guayaquil, health, health center, Hospital, medical center, operation, plan, plans |








