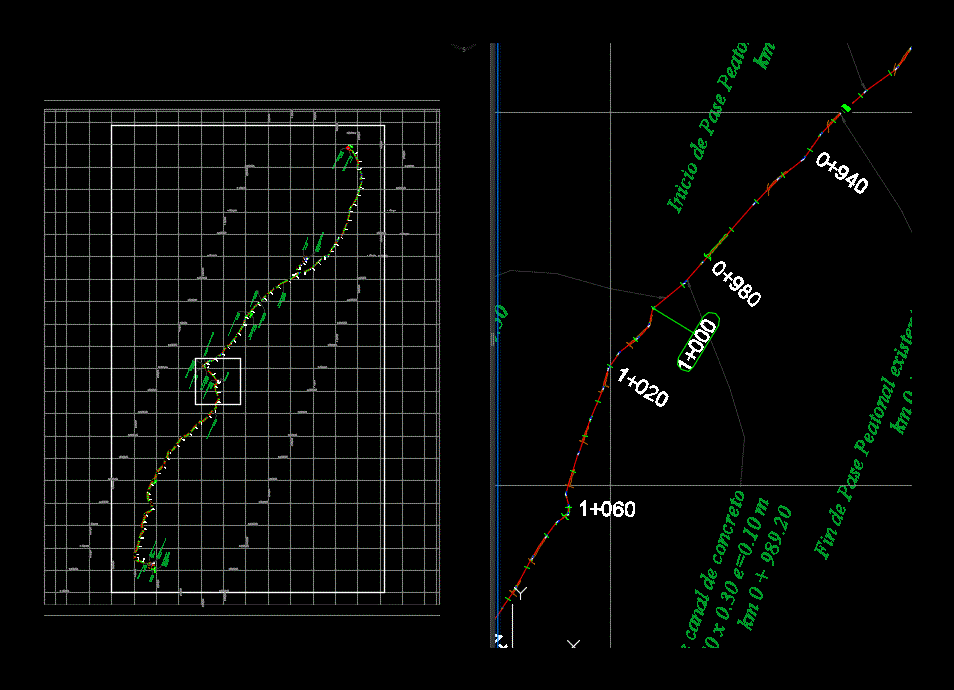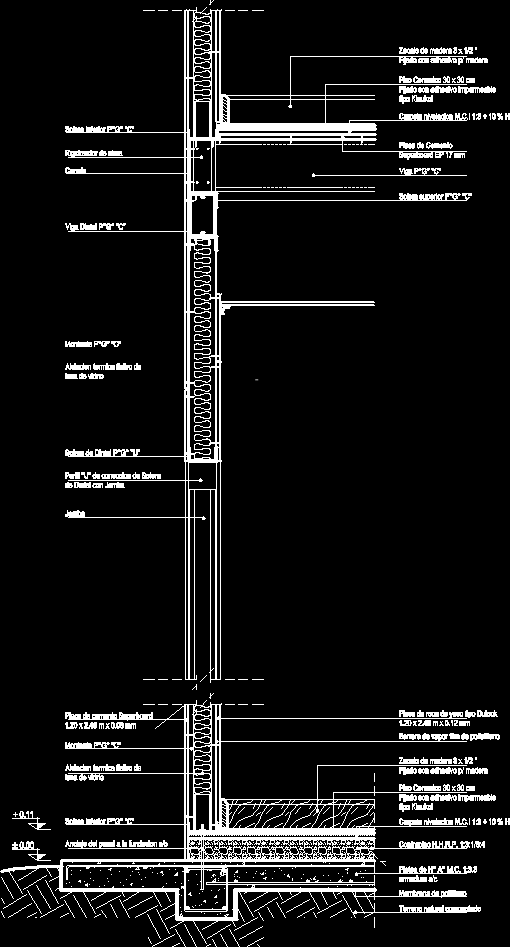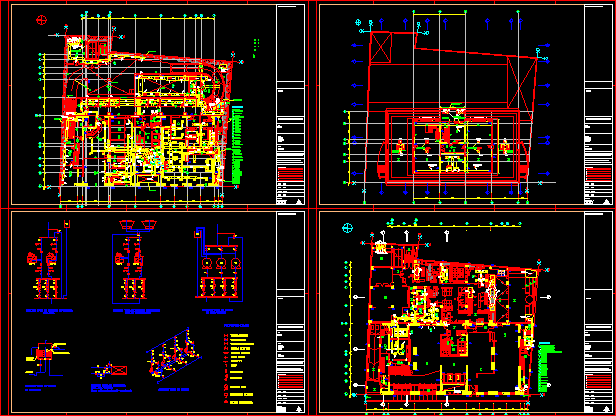Key Channel Plane Channel With Concrete And Pvc Pipe DWG Block for AutoCAD
ADVERTISEMENT

ADVERTISEMENT
General Planimetria – distribution – references
Drawing labels, details, and other text information extracted from the CAD file (Translated from Spanish):
n.m, variable concrete box, tangent entry, exit tangent, arrow, external angle, interior angle, pc pt long of curve, bisector, radio, rope, elements of a horizontal curve, legend, magnetic north, pictogram, description, kilometer, tangent, dimensions, curve, cut, filling, legend, tangent number, curve number, scale, channel section, scale, line of conduction towards reservoir, of inspection box, nª of inspection box, Location, location box, inspection box, inspection box
Raw text data extracted from CAD file:
| Language | Spanish |
| Drawing Type | Block |
| Category | Mechanical, Electrical & Plumbing (MEP) |
| Additional Screenshots | |
| File Type | dwg |
| Materials | Concrete |
| Measurement Units | |
| Footprint Area | |
| Building Features | |
| Tags | autocad, block, channel, concrete, distribution, DWG, einrichtungen, facilities, gas, general, gesundheit, key, l'approvisionnement en eau, la sant, le gaz, machine room, maquinas, maschinenrauminstallations, pipe, plane, planimetria, provision, pvc, references, wasser bestimmung, water |








