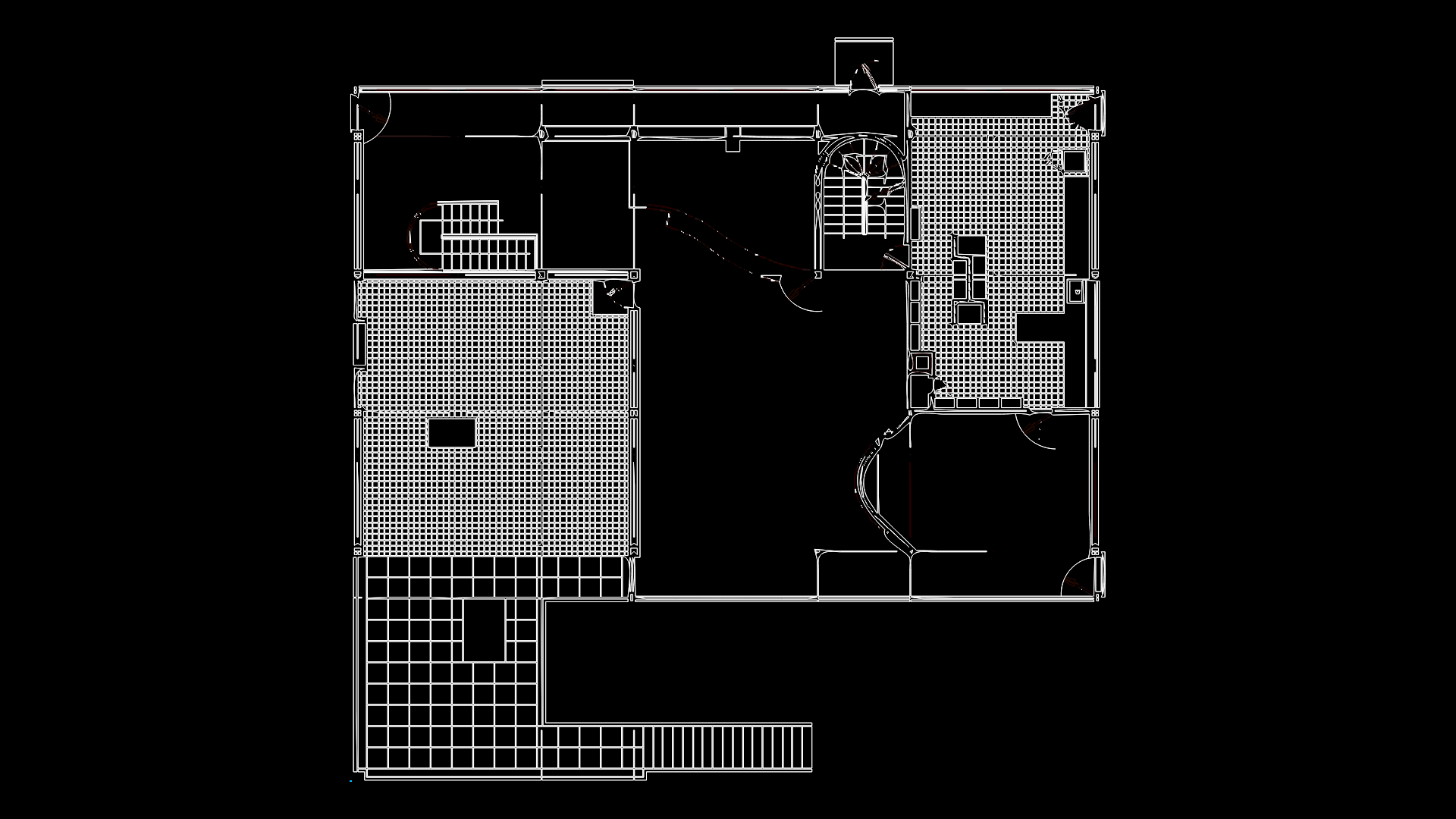Khmer Villa Full Project Plan with Traditional Architectural Elements

This comprehensive CAD drawing presents a detailed architectural plan for a Khmer-style villa, combining traditional Cambodian design elements with modern functionality. The project features multiple rooms including living areas and specialized functional spaces arranged around a logical circulation pattern. The structure incorporates traditional roofing elements with detailed tile work shown in dedicated layers. Construction details include concrete columns, beams, and wall systems with clear demarcation between structural and non-structural elements. Interior specifications show careful attention to finishes with tile, carpet, and glass components designed to complement the traditional aesthetic. The drawing includes multiple furniture layouts, fixtures (including kitchen appliances), and door/window schedules that respect traditional proportioning while accommodating contemporary needs. The elevation at +3.55m indicates a multi-level design approach typical of traditional Khmer architecture where raised living spaces provide practical benefits in the regional climate.
| Language | Other |
| Drawing Type | Full Project |
| Category | Villa |
| Additional Screenshots | |
| File Type | dwg |
| Materials | Concrete, Glass, Wood |
| Measurement Units | Imperial |
| Footprint Area | 250 - 499 m² (2691.0 - 5371.2 ft²) |
| Building Features | A/C, Deck / Patio |
| Tags | furniture layout, khmer architecture, residential plan, roofing system, structural details, traditional cambodian, Villa design |








