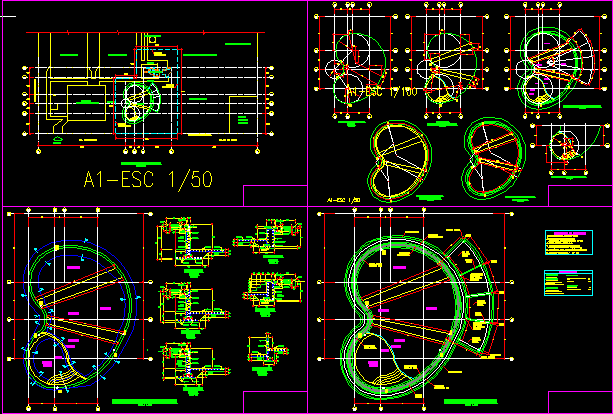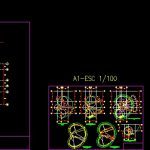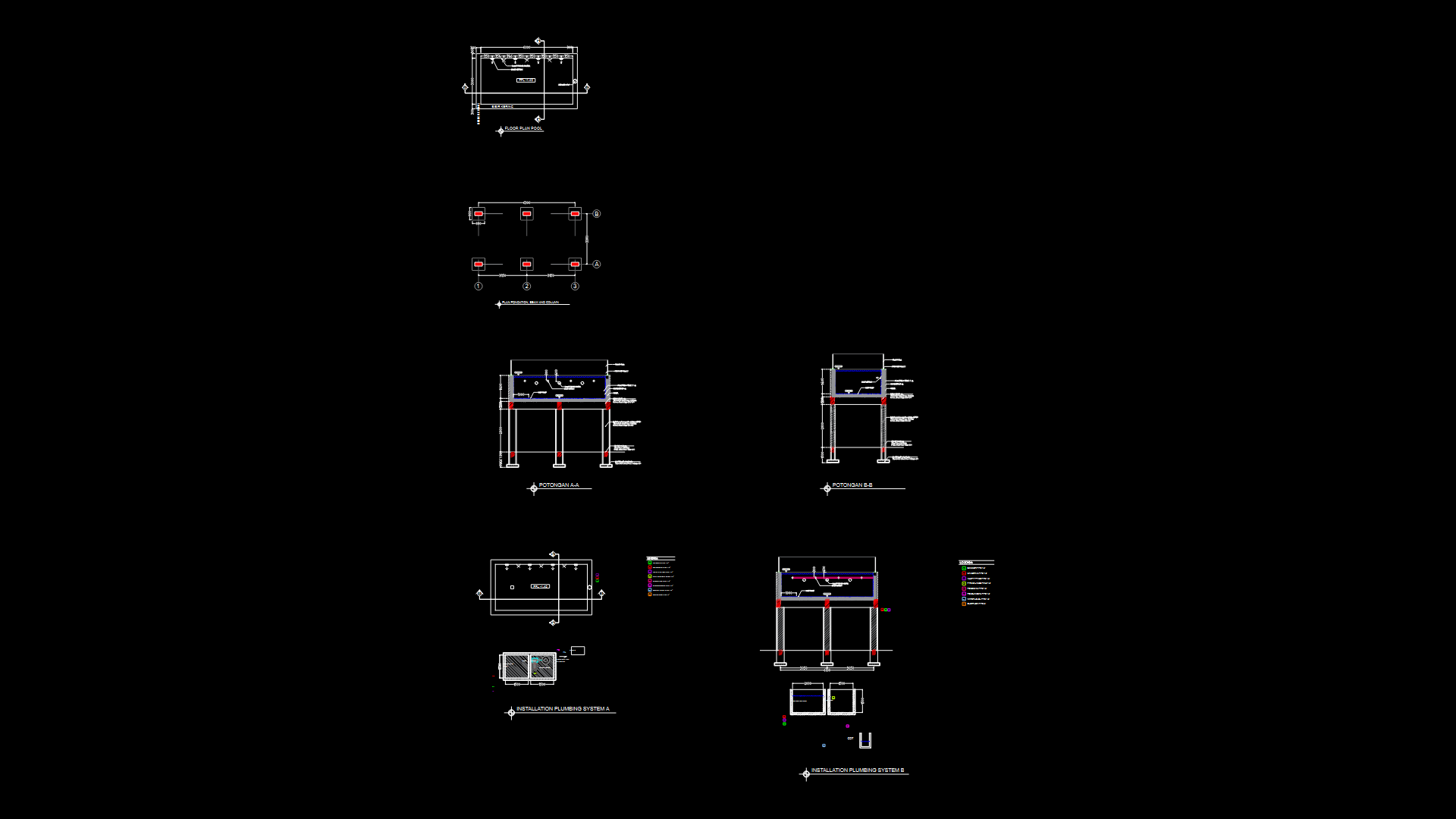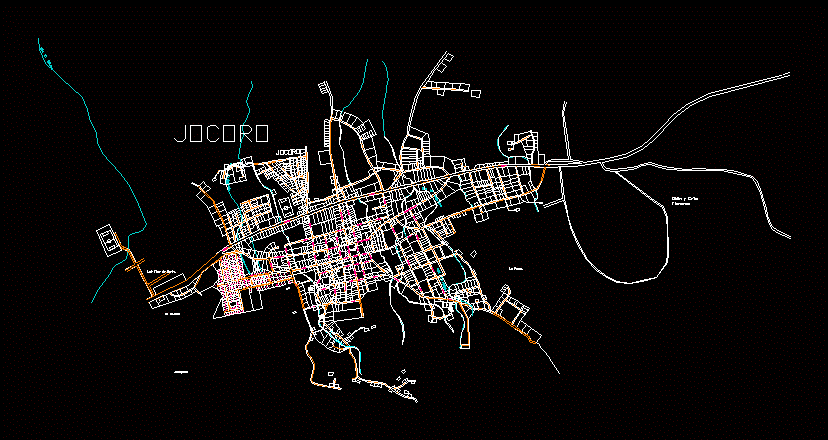Kidney Pool – Project DWG Full Project for AutoCAD

Swimming Pool – Project –
Drawing labels, details, and other text information extracted from the CAD file (Translated from Spanish):
type of foundation, depth of foundation, gr., aggressiveness of the ground foundation: insignificant, type factor of soil sec., type of soil according to seismic-resistant norm:, admissible pressure, supporting layer of foundation:, foundation conditions, affirmed, sole, affirmed, section, false floor, flat laja, filling, compacted, metallic, sardinel, affirmed, sole, affirmed, section, affirmed, false floor, flat laja, filling, compacted, metallic, sardinel, affirmed, sole, affirmed, section, affirmed, false floor, flat laja, filling, compacted, metallic, sardinel, affirmed, affirmed, sole, section, affirmed, false floor, flat laja, compacted fill, metallic, sardinel, affirmed, var., sole, section, affirmed, false floor, flat laja, filling, compacted, metallic, sardinel, affirmed, affirmed, section, sole, columns plates, solid beams, cm., side panels of beams, beam background, formwork, false concrete floor, concrete foundation of pg, simple concrete, slab, concrete mix: f’c, reinforced concrete, creep stress steel: fy, coatings, slabs, hrs, you give, days, Specifications, cm., use portland type cement, type of cement, concrete footbed, sardineles veredas concrete, main shafts pool, complementary axles swimming pool, swimming pool shafts, internal perimetral measures, measures outer edge channel, patera, pool, outer axes levels, patera, pool, general axes, pool, social receptions, class of, sports slabs, elevated tank, terrace, future sauna fitness area, sports slabs, dressing rooms, low perimeter fence, av. of July, the nation, Bank of, agency, entry, grill area, future bungalows area, av. of July, independence street, Related searches, paths, patera, pool, pool crown, Exterior, sidewalk with slab veneer, with metal grid, interior wall wreath, with metal grid, channel, sidewalk with slab veneer, Exterior, columns with pvc hole for wooden columns, sardinel interior, floor with slab veneer, perimeter fence, of dilation
Raw text data extracted from CAD file:
| Language | Spanish |
| Drawing Type | Full Project |
| Category | Pools & Swimming Pools |
| Additional Screenshots |
 |
| File Type | dwg |
| Materials | Concrete, Steel, Wood |
| Measurement Units | |
| Footprint Area | |
| Building Features | Pool |
| Tags | autocad, DWG, full, kidney, piscina, piscine, POOL, Project, schwimmbad, swimming, swimming pool |








