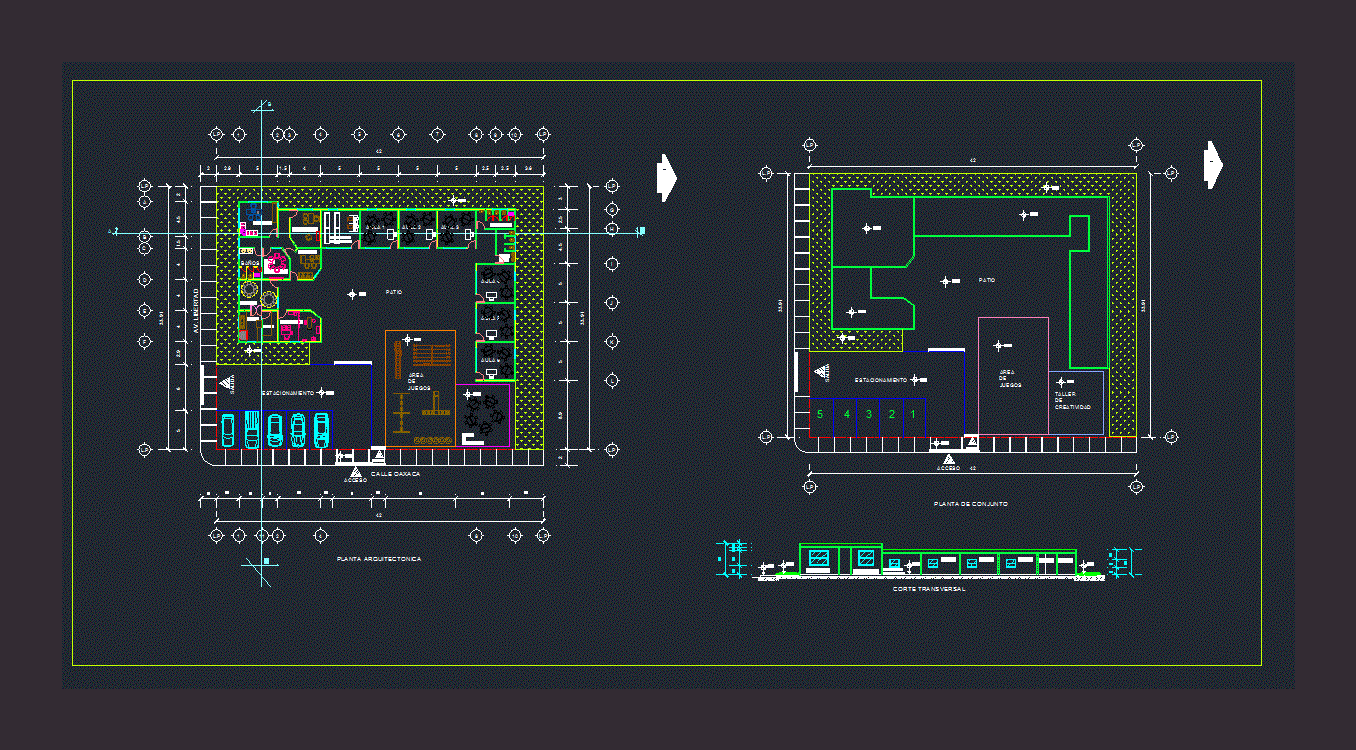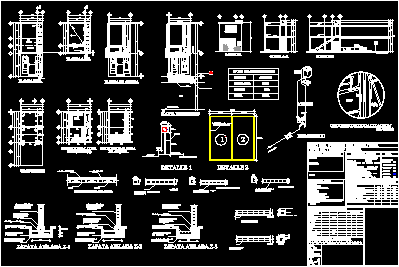Kinder Garden DWG Block for AutoCAD

Kindergarten to middle level – Plants – Vista
Drawing labels, details, and other text information extracted from the CAD file (Translated from Spanish):
direction, pedagogy, bathrooms, lp, desk chair, teacher room, reception, creativity workshop, playground, dining room, kitchen, medical area, parking, patio, access, main access, girls bathrooms, kids bathrooms, warehouse, court transversal, architectural plant, assembly plant, exit, deposit, cleaning, street oaxaca, av. freedom
Raw text data extracted from CAD file:
| Language | Spanish |
| Drawing Type | Block |
| Category | Schools |
| Additional Screenshots | |
| File Type | dwg |
| Materials | Other |
| Measurement Units | Metric |
| Footprint Area | |
| Building Features | Garden / Park, Deck / Patio, Parking |
| Tags | autocad, block, College, DWG, garden, kindergarten, Level, library, middle, plants, school, university, vista |








