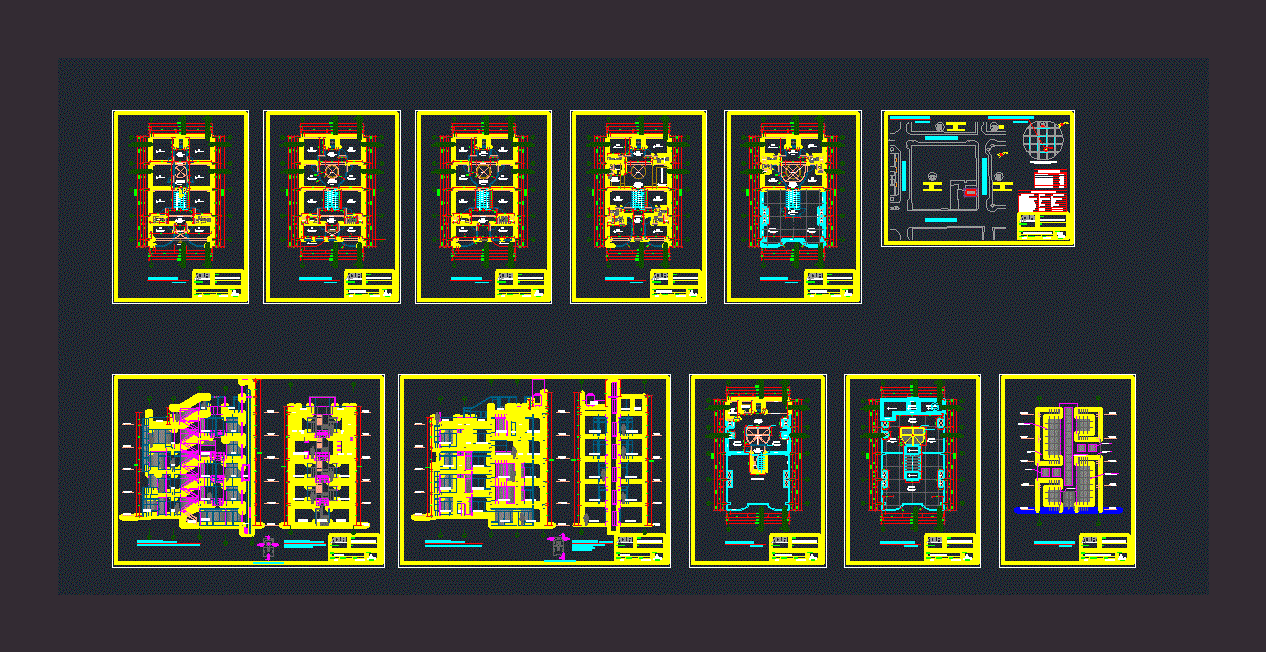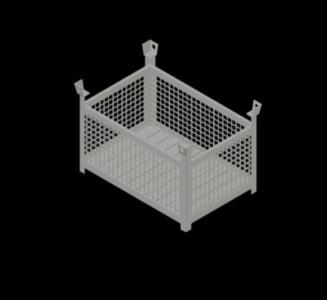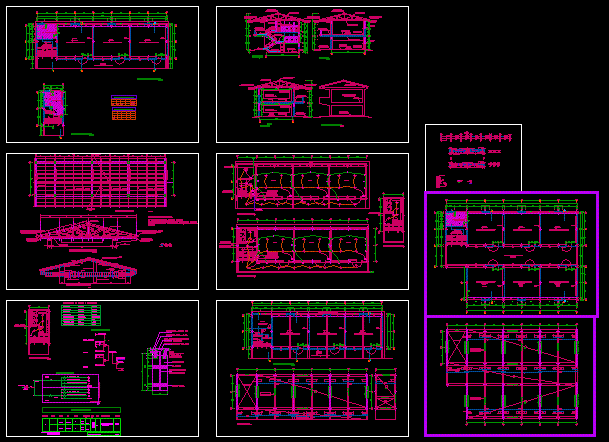Kinder Garden And Nursery DWG Section for AutoCAD
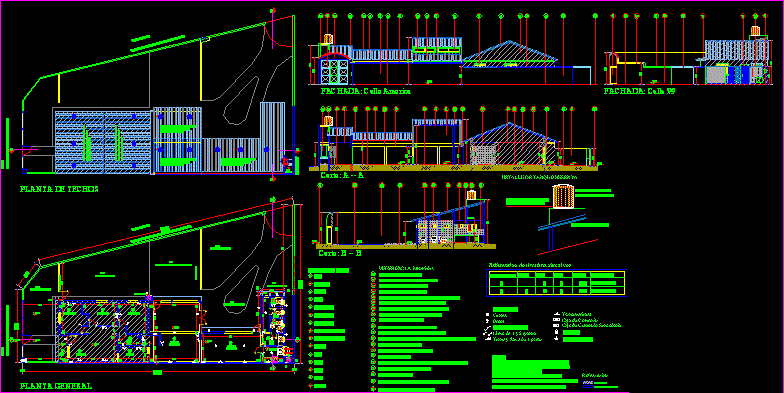
– Nursery and kinder garden – general plant – Section – Facade- Plant of roofs
Drawing labels, details, and other text information extracted from the CAD file (Translated from Spanish):
cent, arm, detail of roof structure., references :, regulatory slope – free fall, columns, insulating layer, details of structures, foundations, bases, ground floor, chained, em, lm, plant structure, foundation plant, roof plant, multifamily housing, control of professional fees by., control table, surfaces, municipal approval, street: montevideo, street: alte. brown, street: r. from sta. faith, work :, destiny :, owner :, faces, section: d, sketch of location, new, street: avoid, josé agostino, project – d. technical, to build, free, of the land, owner, project, mmobras hugo argentino linares, technical direction, calculation, ejcecutor, center, arm, socket, total w, observations, references of electric circuits, declared, to declare, box of command, references, meter, receptacle, grounding, self-supporting sheet metal roof, regulatory slope, free runoff, general plant, perimeter path of washed stone tiles, iron profile, tank support, roof plant, perimeter path of tile washed stone, perimeter path built of concrete fratazado, street: america, reference :, hall, kitchen, bathroom, bedroom, hot water tank, perimeter path of fratazado concrete, brick joint rasada, interior lime plaster, standard metal carpentry, reference : materials, metal sheet roof hº .gº., enameled ceramic cladding, standard type metal door, similar concrete plaster, fratazado concrete subfloor, support structure t.rª.de water profile iron u, durlock ceiling, dining room, reinforced exterior plaster, natural terrain, perimeter path of washed stone tiles, enameled ceramic floor, local, brick sardinel, step, cut: a – a, front: street america, references:, declared, to declare cover, note:, during the survey carried out, it was found that the construction presents good conditions, stability and habilitabilidad., detail of reserve tank, approved by Iranian standards , cut: b – b, aluminum membrane ceiling, h º.galv. sheet metal gutter, slab, reinforced, tank support structure, lm, sandpit and games, patio, wooden partition, room, flooring concrete and bricks, perimeter fence to be constructed of washed stone tiles, wooden fence, suede, em, corridor, hº gº sheet metal cover, combined wrench, secondary command box, quantity no.
Raw text data extracted from CAD file:
| Language | Spanish |
| Drawing Type | Section |
| Category | Schools |
| Additional Screenshots |
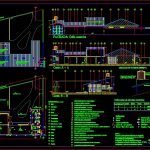 |
| File Type | dwg |
| Materials | Aluminum, Concrete, Wood, Other |
| Measurement Units | Metric |
| Footprint Area | |
| Building Features | Garden / Park, Deck / Patio |
| Tags | autocad, College, DWG, facade, garden, general, library, nursery, plant, roofs, school, section, university |



