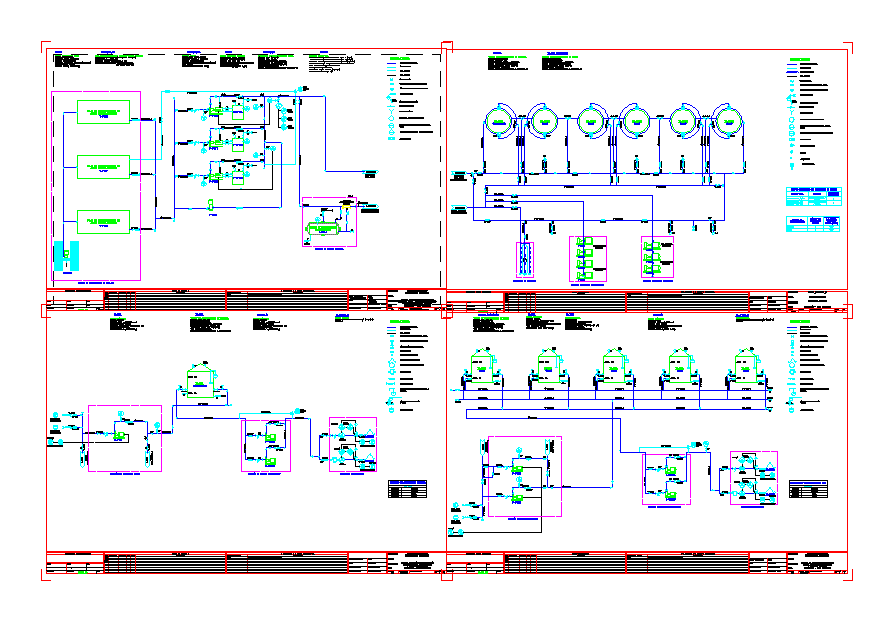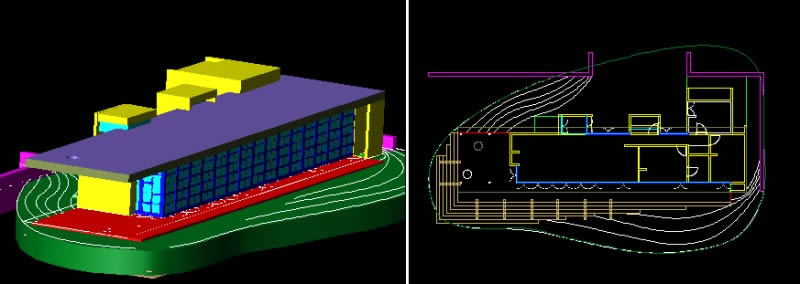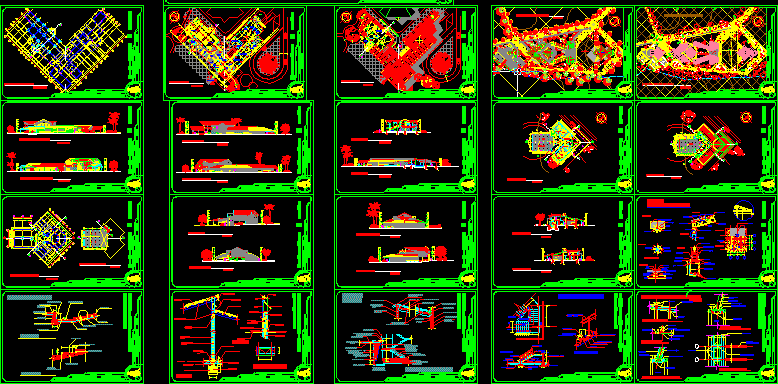Kindergarden Project DWG Full Project for AutoCAD
ADVERTISEMENT

ADVERTISEMENT
Kindergarden project in Huancayo
Drawing labels, details, and other text information extracted from the CAD file (Translated from Spanish):
s.u.m., stage, dressing room ladies, dressing room males, cafetin, kitchenette, staff room, secretary, address, multipurpose room, library, s.h., training yard, kitchen, deposit, of. of psychology, topic and nutrition, vest. teachers, cut aa ‘, surveillance, main entrance, violets, lilacs, property x, property and, classroom, ss.hh., topical, nutrition, north, national university of the center of Peru, faculty of architecture, theme: garden childhood, student :, jimmy lozano camposano, fourth, semester :, observations :, walter palacios zevallos, chair :, raul tinoco giraldo, oswaldo meza santivañez, scale :, date :, note :, lamina:
Raw text data extracted from CAD file:
| Language | Spanish |
| Drawing Type | Full Project |
| Category | Schools |
| Additional Screenshots |
 |
| File Type | dwg |
| Materials | Other |
| Measurement Units | Metric |
| Footprint Area | |
| Building Features | Garden / Park, Deck / Patio |
| Tags | autocad, College, DWG, full, huancayo, library, Project, school, university |








