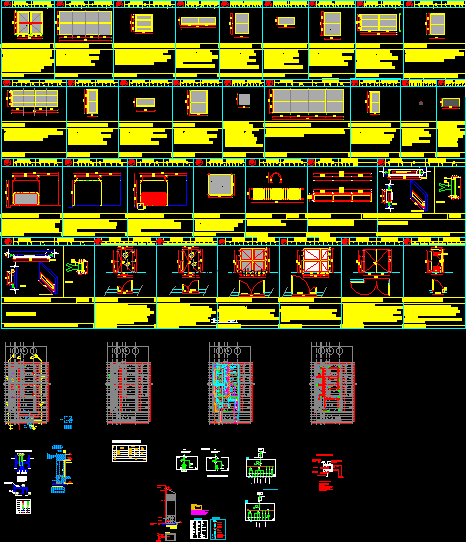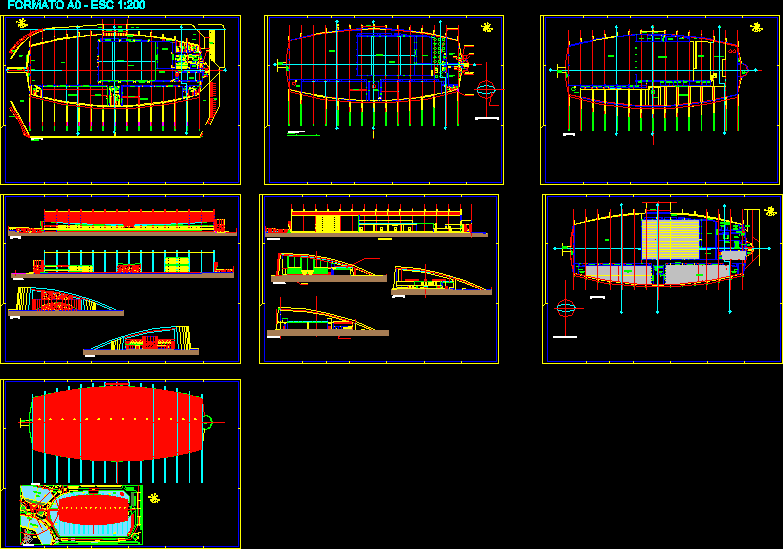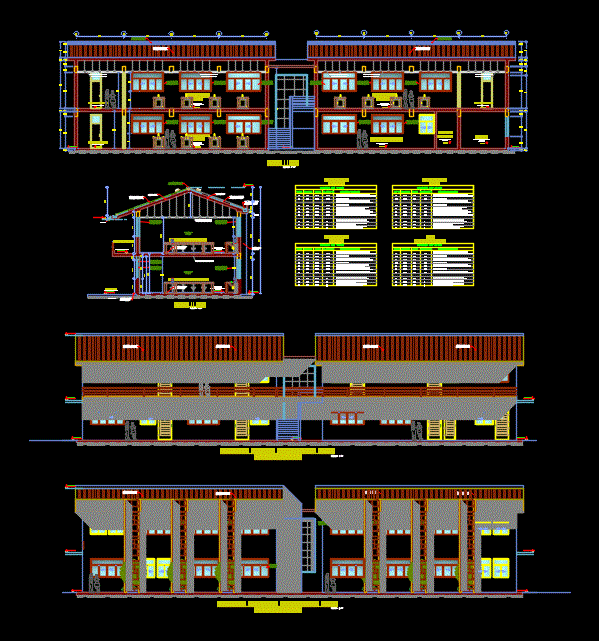Kindergarten DWG Detail for AutoCAD
ADVERTISEMENT

ADVERTISEMENT
3 rooms, administration and multipurpose room, landscaped expansions. Bundle includes: – plants, cuttings and views. – Various construction details. – Drawings of electrical and sanitary installations. – Conceptual structures. carpentry planes.
| Language | Other |
| Drawing Type | Detail |
| Category | Schools |
| Additional Screenshots | |
| File Type | dwg |
| Materials | |
| Measurement Units | Metric |
| Footprint Area | |
| Building Features | |
| Tags | administration, autocad, College, DETAIL, DWG, includes, kindergarten, library, multipurpose, plants, room, rooms, school, sum, university |








