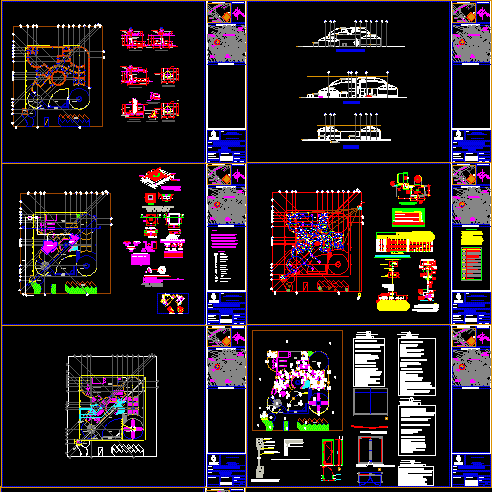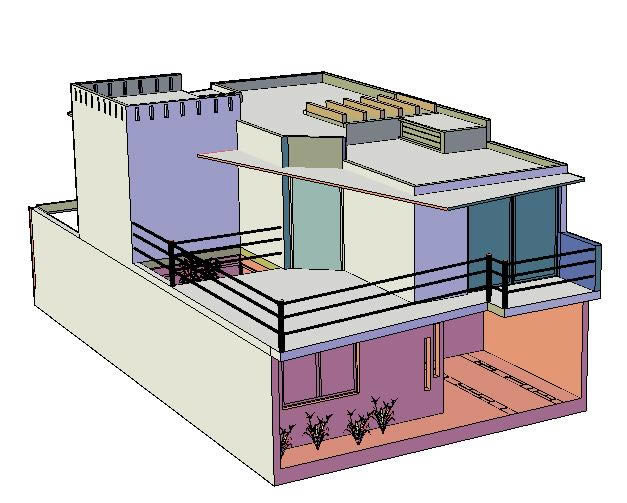Kindergarten DWG Plan for AutoCAD

Infrastructure of a PRONOEI; Children, architectural plans, structures and facilities.
Drawing labels, details, and other text information extracted from the CAD file (Translated from Spanish):
direction, cut a – a, classroom, court b – b, elevation, brick face, wall: rubbed – painted, paint latex color to define, door, board – mahogany, pronoei, miracle child, floor polished cement, direction, urinal, sh, men, washing, woman, floor cement, patio, plant, concrete foundation cyclopean, reinforced overburden, plant: foundation, type, section, steel, column frame, coatings, simple concrete, efforts, overloads, banked beams, foundation, lightened, flat beams, foundations, overburden, technical specifications, columns, walls, reinforced concrete, masonry, terrain, shape, shoe, dimensions, shoe frame, armor, nfz, detail of shoe size, wall, column, fill concrete between, jagged walls, or, detail of confined wall, foundation, cut of laundry, lintels, steel, temperature and contraction, aa, top of flight, d of the lightened, cut aa, brick of roof, d- the joints shall make e as indicated in the drawings and specifications, e. – prior to the concrete castings, the respective passes shall be left for, technical or as authorized by the inspection prior approval of the supervision., c.- for lightened or flat beams the steel lower will be joined on the drainpipes and other facilities., b.- in case of not splicing in the indicated areas, or with the percentages, so that the development of the columns will come out of joists., f.- in columns that they coincide with roof brick, widening joists, typical beams anchorage, minimum bending radius, important:, beam, minimum r, delivery of joists, joists, reinforcement, minimum, beams, slabs and lightened, overlapping joints for, top reinforcement , values of m, c- for lightened and slabs the lower steel is joined on the supports, b- in case of not joining in the areas indicated with the percentages, lower reinforcement, h. any, to the designer, notes:, beam goes, beam vch, detail of laundry, males, women, place ventilation hat, sanitary tee, simple yee, register box, symbol, description, registration threaded bronze, pvc drain pipe, legend, degague, ventilation pipe, t-ups, t-low, cold water pipe, check valve, meter, sump, globe valve, water, sanitary facilities-drain, the tests will proceed with the help of a hand pump until , technical specifications – water, the interior network of water will be pvc for cold water., special glue., the operation of each sanitary appliance will be verified., the sewer pipes will be pvc – sap and will be sealed with the piping. ventilation will be pvc – sel and will be sealed, with special glue., drain pipes will be filled with water, after plugging the, technical specifications – drain, comes from the network, main, runs through false floor, sanitary facilities – Water
Raw text data extracted from CAD file:
| Language | Spanish |
| Drawing Type | Plan |
| Category | Schools |
| Additional Screenshots |
 |
| File Type | dwg |
| Materials | Concrete, Masonry, Steel, Other |
| Measurement Units | Metric |
| Footprint Area | |
| Building Features | Deck / Patio |
| Tags | architectural, autocad, children, College, DWG, facilities, infrastructure, kindergarten, library, plan, plans, school, structures, university |








