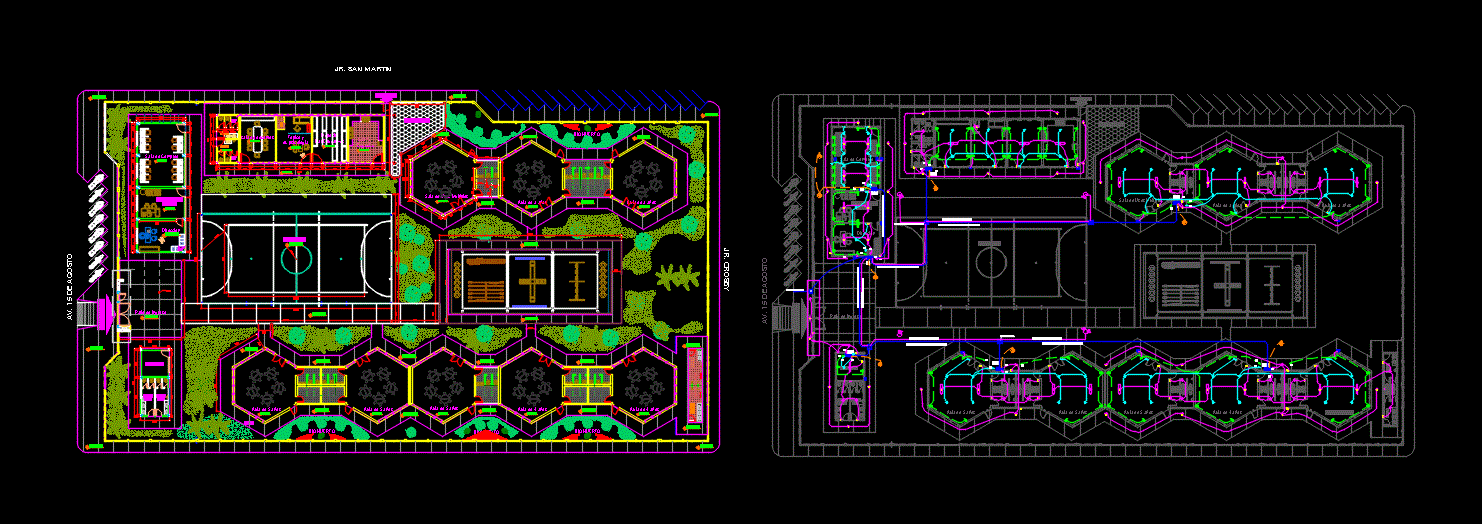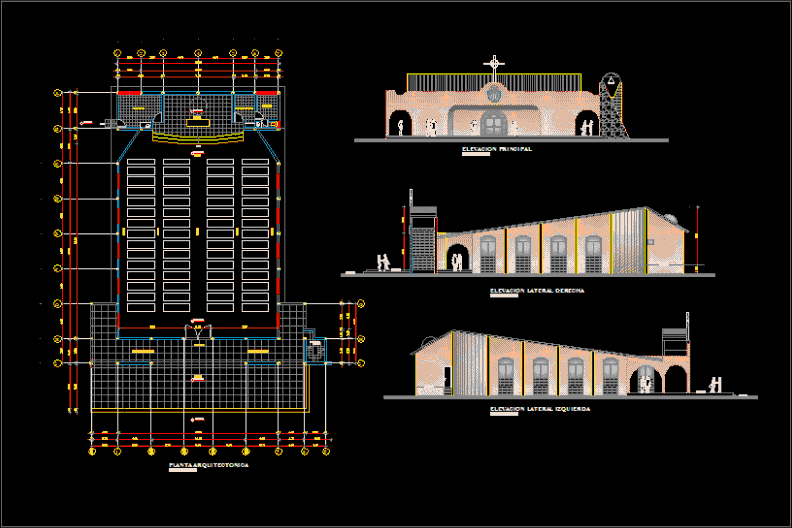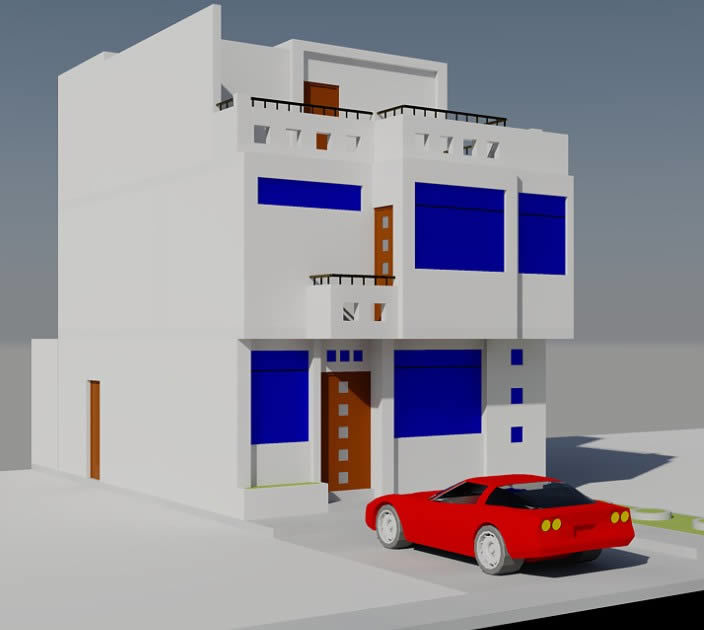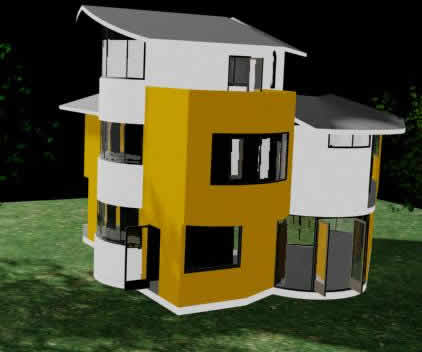Kindergarten Facilities DWG Block for AutoCAD

Kindergarten bio garden featuring 4 and 5 years more innovative design electrical installations
Drawing labels, details, and other text information extracted from the CAD file (Translated from Spanish):
desk chair, tambopata, regional government of Madre de Dios regional management of infrastructure, department :, province :, district :, city :, project :, plane :, date :, scale :, mother of God, maldonado port, lamina :, designed by:, restated by :, arq. greco ali garcia medina, arq. jose luis matto leiva, construction of the closed coliseum of puerto maldonado, province of tambopata – madre de dios, jr. crosby, pj. ricardo chuctaya r., jr. san martin, plan of general distribution, technical file garden – family garden, self-tapping screw, deposit, wooden kitchen, guardian, ss.hh., water meter, direction, flagpole, light meter, laundry, division of tripley, drain, sport slab of cºsº, recreational games, area of, fence of wood, iron gate, with columns of cº, children, girls, register box, calamine ceiling projection, on wooden belts, wooden column, sidewalk, entrance slab, sports area, soccer field, ramp, npt, made by :, note, dilatation board detail, according to, soil studies, affirmed, natural soil, tamped, polished cement finish, with seal asfaltico, detail of encounter of, sidewalk-ramp-garden, sidewalk, cement rubbed, and burnished, bruña, garden, detail of cement floor, rubbed and burnished cement floor, in patios, floor plan exterior paths and parking, indicated , projection shade mesh, playgrounds, bio-garden, multipurpose room, kitchen, storage, educational mat, topical and, s.h., teachers’ room, of. psychology, deposit, s.h. d., s.h. v., guardian, court of honor, entrance courtyard, computer room, address, secretary and room, waiting, alternate income, alternate yard, cleaning, a, b, public network, p, q, ups, operation , fully armed and equipped., symbol, description, —-, hnpt, output for cable tv, rectangular box of fºgº, with plate and connector for cable tv, ceiling, beam, ci, switthes, goals, table of areas , multipurpose room, exterior works, sanitary and electrical installations, patios, sidewalks, ramps, see study of soils, terrain, project plan, steps, sardineles, railing, cistern, high tank, secondary, improvements, computer room, Teachers’ room, secretary, topic and of. of psychology, ss.hh. grals., generator group, green areas – sown of natural grass, deposit of educational materials, kitchen deposit, ss.hh. children, ss.hh. girls, bio-gardens, perimeter fence, perimeter fence, exterior works, legend, courtyard of honor, entrance courtyard, s.h adm, s.h doc.
Raw text data extracted from CAD file:
| Language | Spanish |
| Drawing Type | Block |
| Category | Schools |
| Additional Screenshots | |
| File Type | dwg |
| Materials | Wood, Other |
| Measurement Units | Metric |
| Footprint Area | |
| Building Features | Garden / Park, Deck / Patio, Parking |
| Tags | autocad, bio, block, College, Design, DWG, electrical, facilities, garden, installations, kindergarten, library, nursery, school, university, years |








