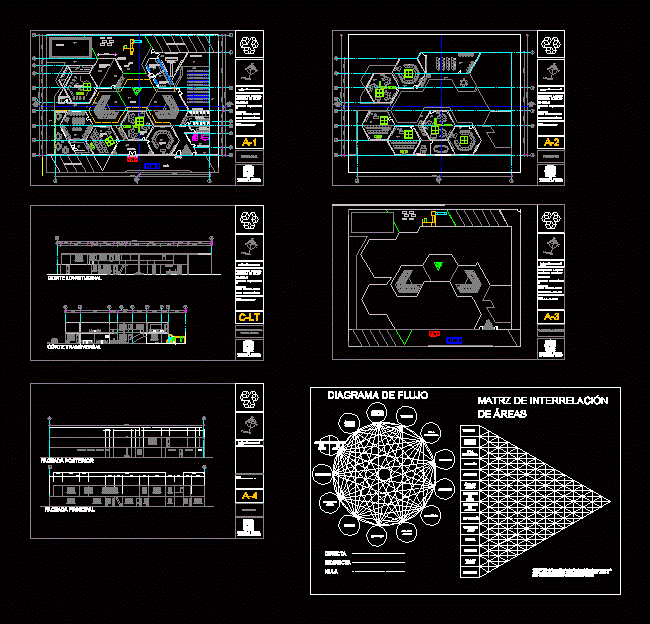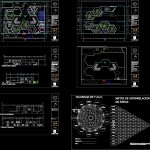Kindergarten Flat 40×50 DWG Full Project for AutoCAD

It is located in the state of Mexico; It is a project of 3rd semester dealing with a kindergarten in 3 degrees
Drawing labels, details, and other text information extracted from the CAD file (Translated from Spanish):
north, c-lt, national autonomous university of mexico, spiritv, by, race, transversal longitudinal cut, ground floor, first floor, assembly plant, facades, cross section, longitudinal cut, rear facade, main facade, classrooms, workshops, multimedia room, swimming, auditorium, address, boardroom, dining room, cellar, bathroom, nursing, children’s toilets, adult toilets, playground, direct, indirect, null, flow diagram, interrelation matrix of areas, swimming pool, stage, playground, dance and singing workshop, drawing workshop, dressing room, kitchen, women’s bathroom, men’s bathroom, children’s restrooms, girls’ restrooms, parking, bay
Raw text data extracted from CAD file:
| Language | Spanish |
| Drawing Type | Full Project |
| Category | Schools |
| Additional Screenshots |
 |
| File Type | dwg |
| Materials | Other |
| Measurement Units | Metric |
| Footprint Area | |
| Building Features | Garden / Park, Pool, Deck / Patio, Parking |
| Tags | autocad, children, College, degrees, DWG, flat, full, garden, kindergarten, library, located, mexico, Project, rd, school, semester, state, university |








