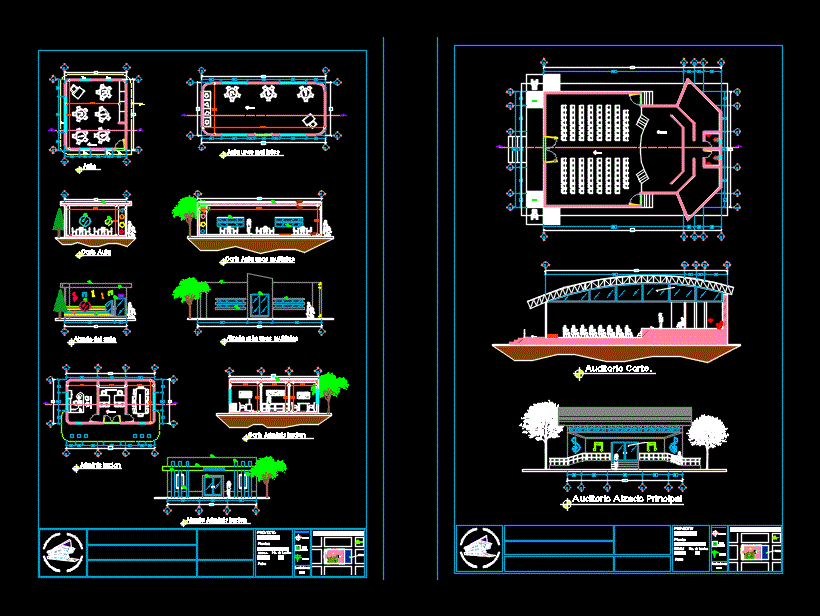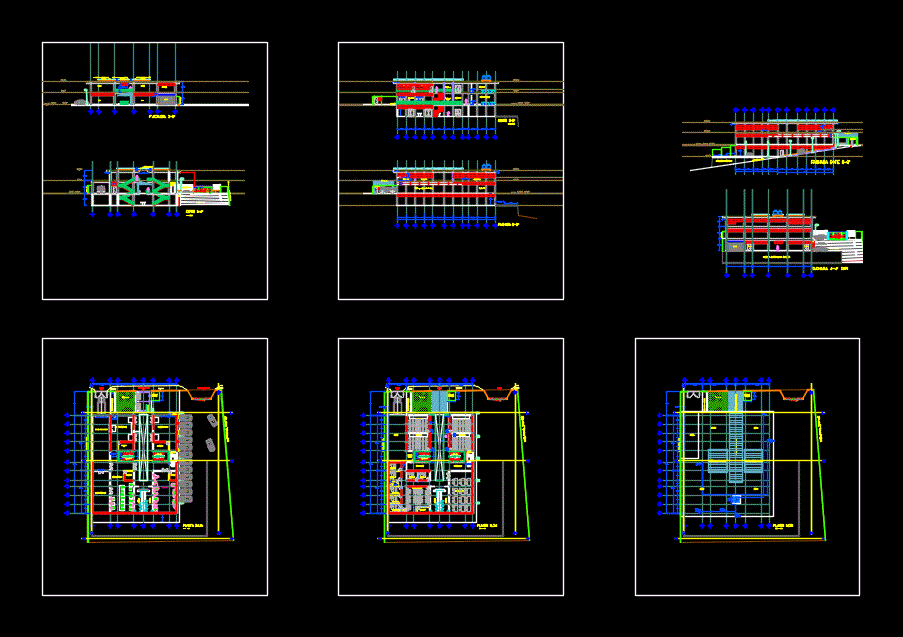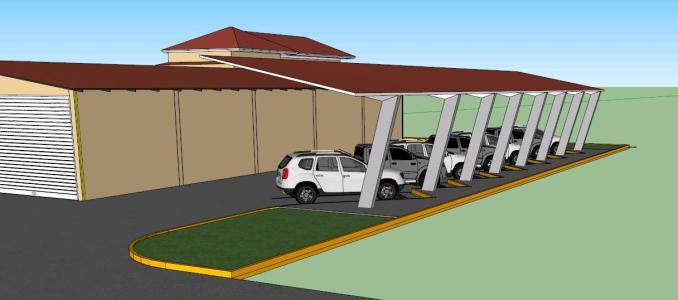Kindergatden DWG Elevation for AutoCAD

Set Preschool plants; architectural; lecture style; class type (administration); elevations; courts; and facades of a preschool child
Drawing labels, details, and other text information extracted from the CAD file (Translated from Spanish):
rubén hernández ibarra., address, secretaries, meeting room, north, street: rayon, street: corona, no name, maria dolores camarena, occupied area, project, drawing, ing. arq: rubén hernández ibarra., ing arq: cristian escoto franco, career: architect engineer, architectural composition iii, advisor:, preschool, project: sketch of location, scale, no. sheet, date, plant as a whole, plant :, symbolism, heights, levels., green areas., dimensions, meters, npt, nlt, entry detail, auditorium main elevation, classroom cut multipurpose, elevation administration, classroom cut , classroom elevation multiple uses, court administration, elevation of the classroom, auditorium court., projection of slab, tempered glass, classroom multiple uses, classroom, principal office, auditorium, administration
Raw text data extracted from CAD file:
| Language | Spanish |
| Drawing Type | Elevation |
| Category | Schools |
| Additional Screenshots | |
| File Type | dwg |
| Materials | Glass, Other |
| Measurement Units | Metric |
| Footprint Area | |
| Building Features | |
| Tags | administration, architectural, autocad, class, College, DWG, elevation, elevations, kindergarten, library, plants, school, set, style, type, university, yard |








