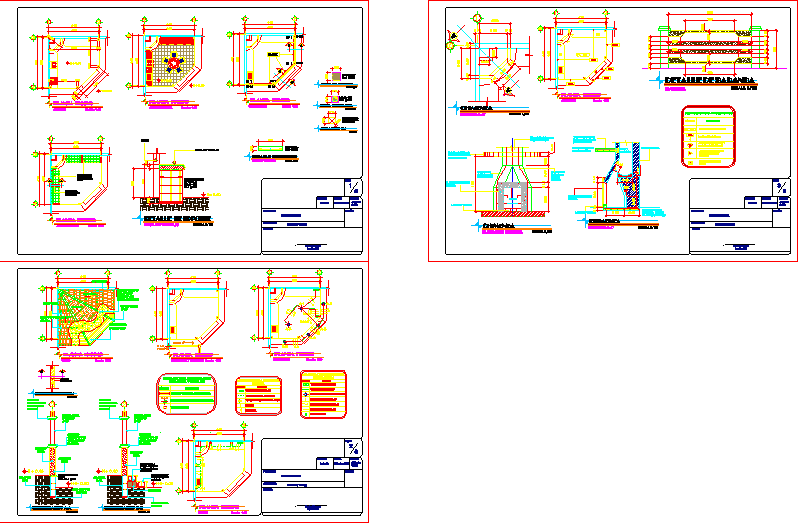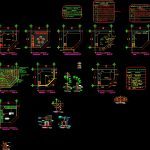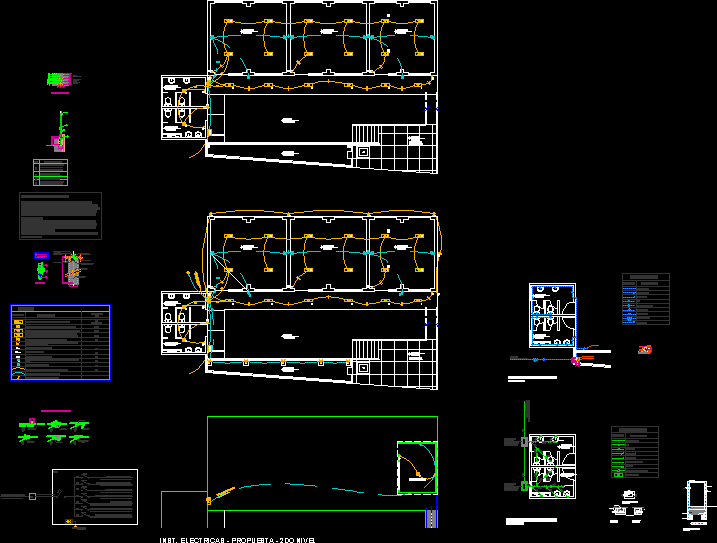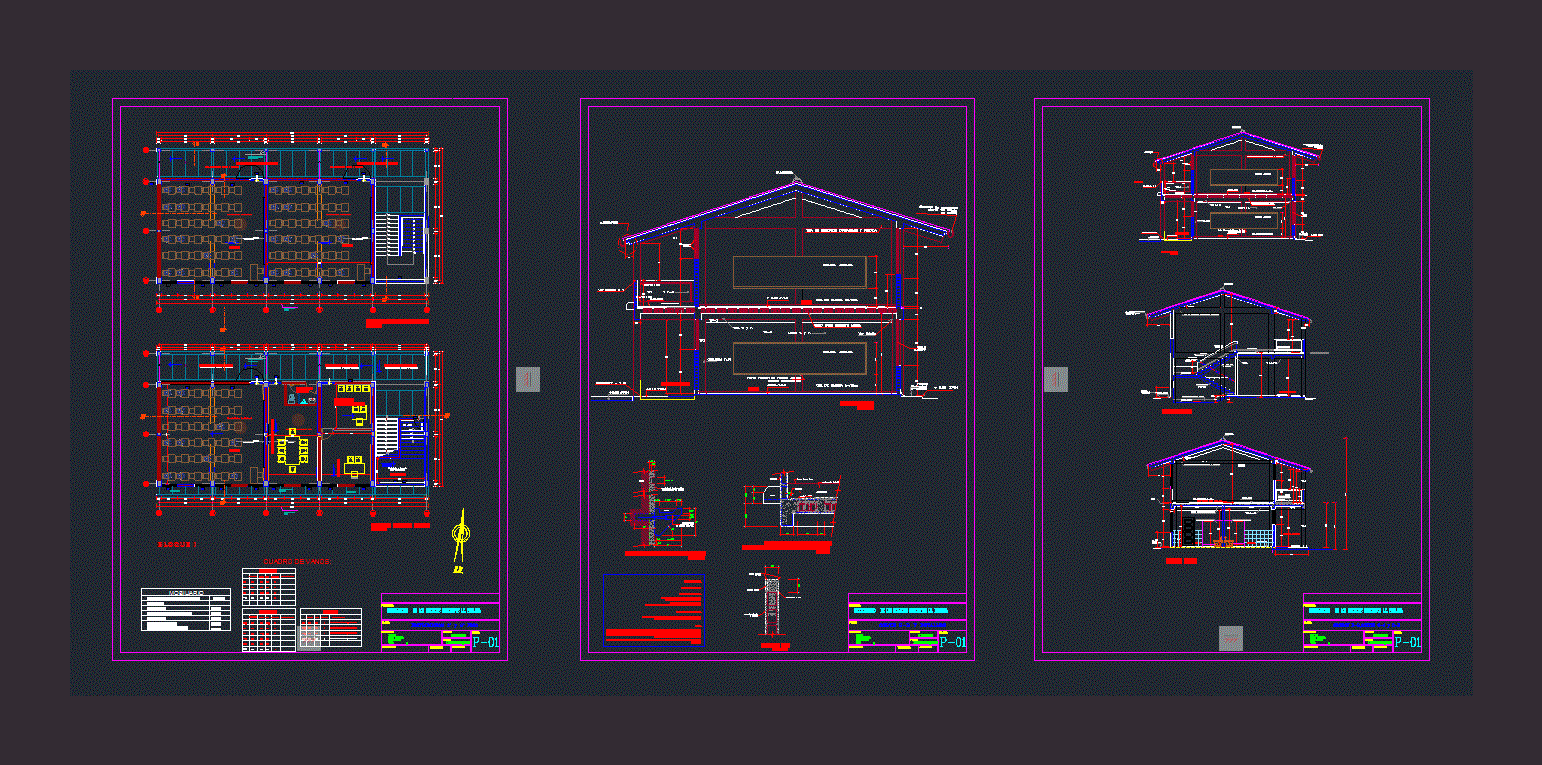Kiosko DWG Full Project for AutoCAD

PROJECT WITH CHIMNEY TO BE MORE PLEASANT THE ENVIRONMENT
Drawing labels, details, and other text information extracted from the CAD file (Translated from Spanish):
administration plant, pcc, front facade, floor, aletones, longitudinal section, construction, design :, review :, project :, content :, sheet :, scale :, date :, drawing :, alejandro garcia, danilo cifuentes, kiosk plant, bounded, architectural, hydraulic and drainage, lighting, symbol, meaning, rainwater drop indicated diameter, electrical lighting nomenclature, double switch, force, line, neutral line, power nomenclature force, roof, pine wood splinting, foundations, block, cm, cm type column, varnished cedar wood column without verties, full block, wooden railing, aa wall cut, stone column, bb wall cut, finishes, pb, finishes nomenclature, stone finish slab on edge of cantilever in chimney, armed of table, hearth, the smoke duct in the shaft with the hearth, stone cladding on sloping faces, chimney, frontal elevation, brick tayuyo, white marbled smoothing, section on a-a ‘, block wall, railing detail, wood, tile on work table, foundation detail, support detail, work table, wall, b.a.p., colonial kiosk, various details, indicated
Raw text data extracted from CAD file:
| Language | Spanish |
| Drawing Type | Full Project |
| Category | Retail |
| Additional Screenshots |
 |
| File Type | dwg |
| Materials | Wood, Other |
| Measurement Units | Metric |
| Footprint Area | |
| Building Features | |
| Tags | autocad, chimney, commercial, DWG, environment, full, mall, market, Project, relax, shopping, supermarket, trade |







