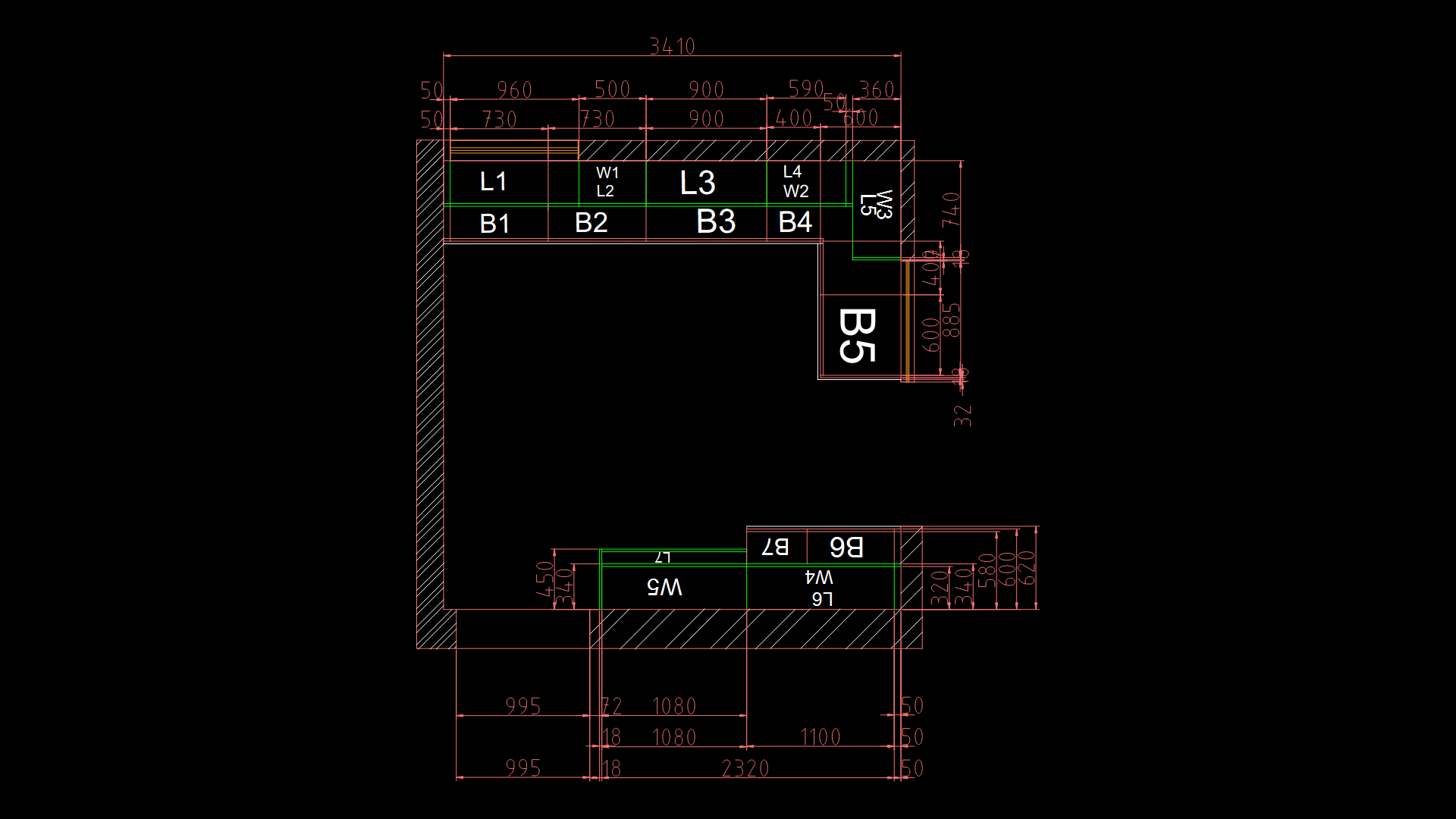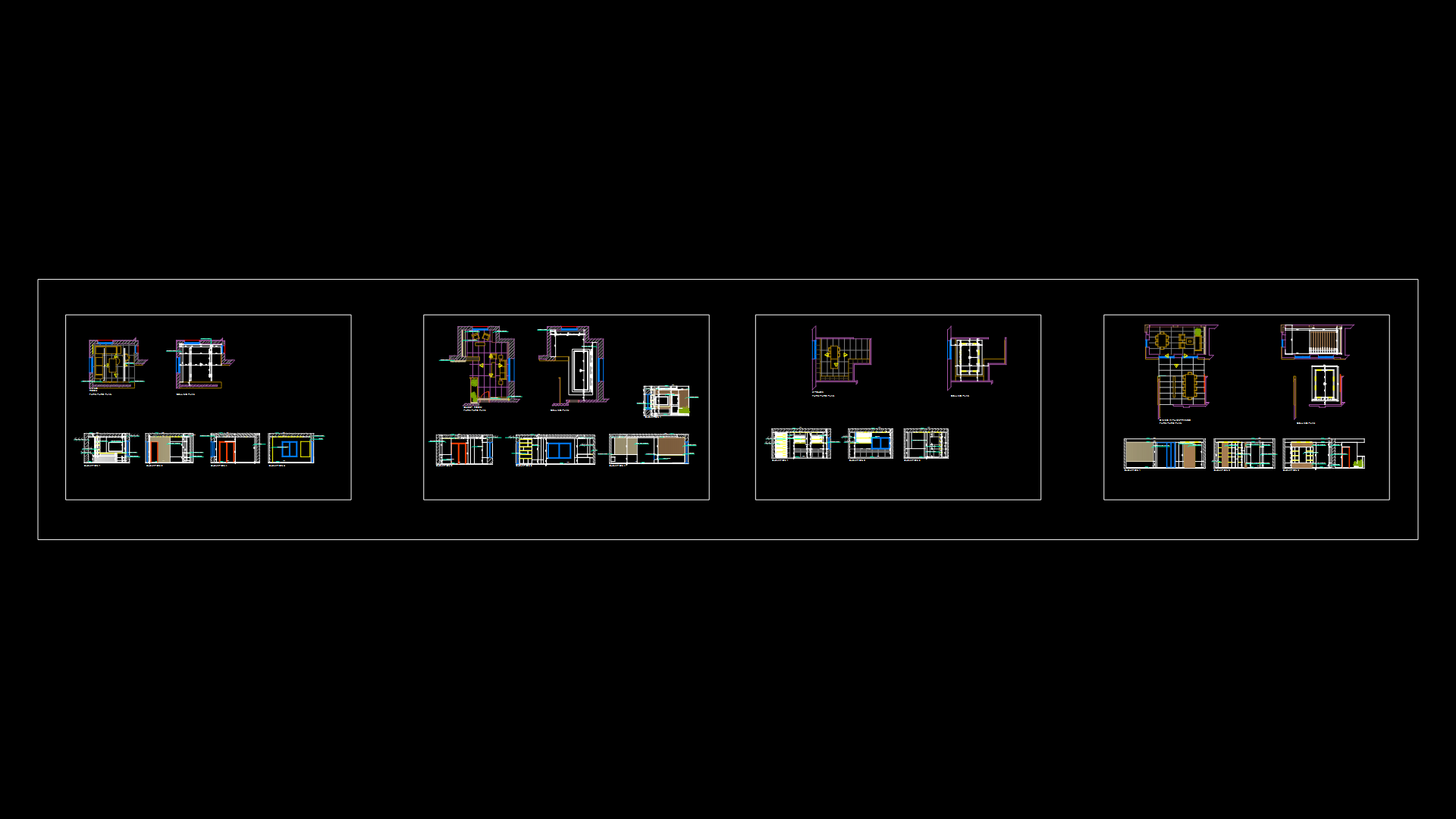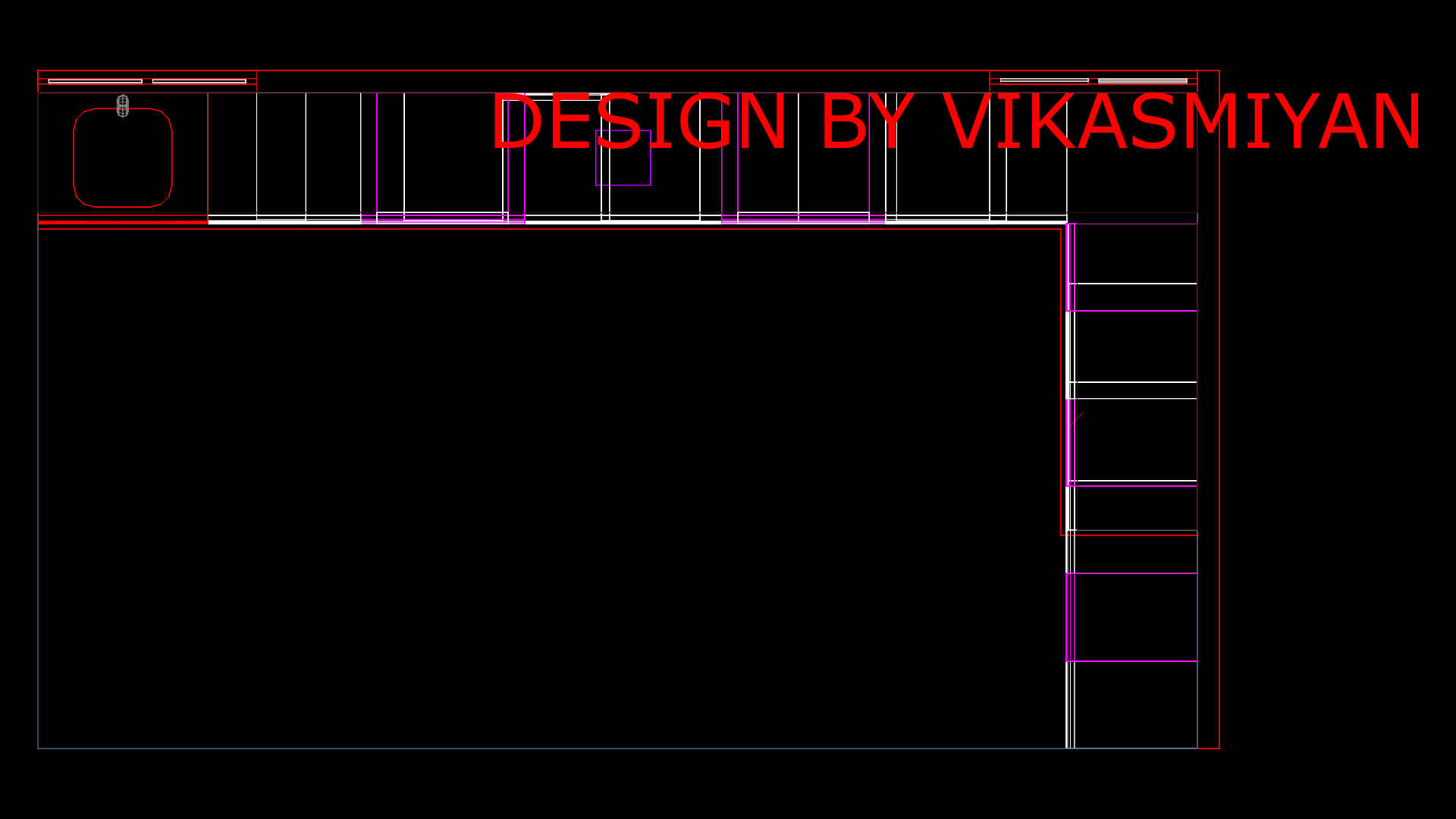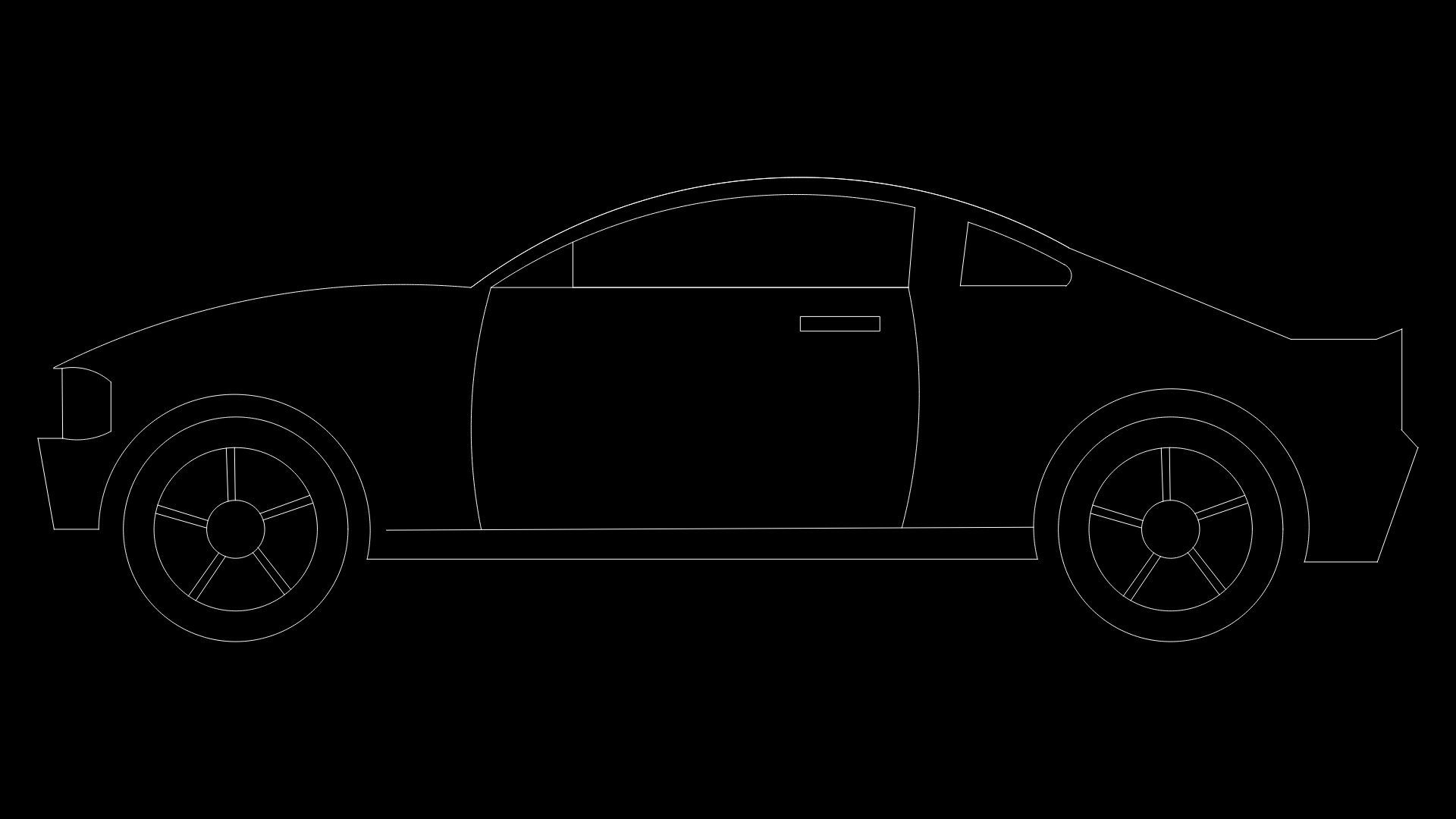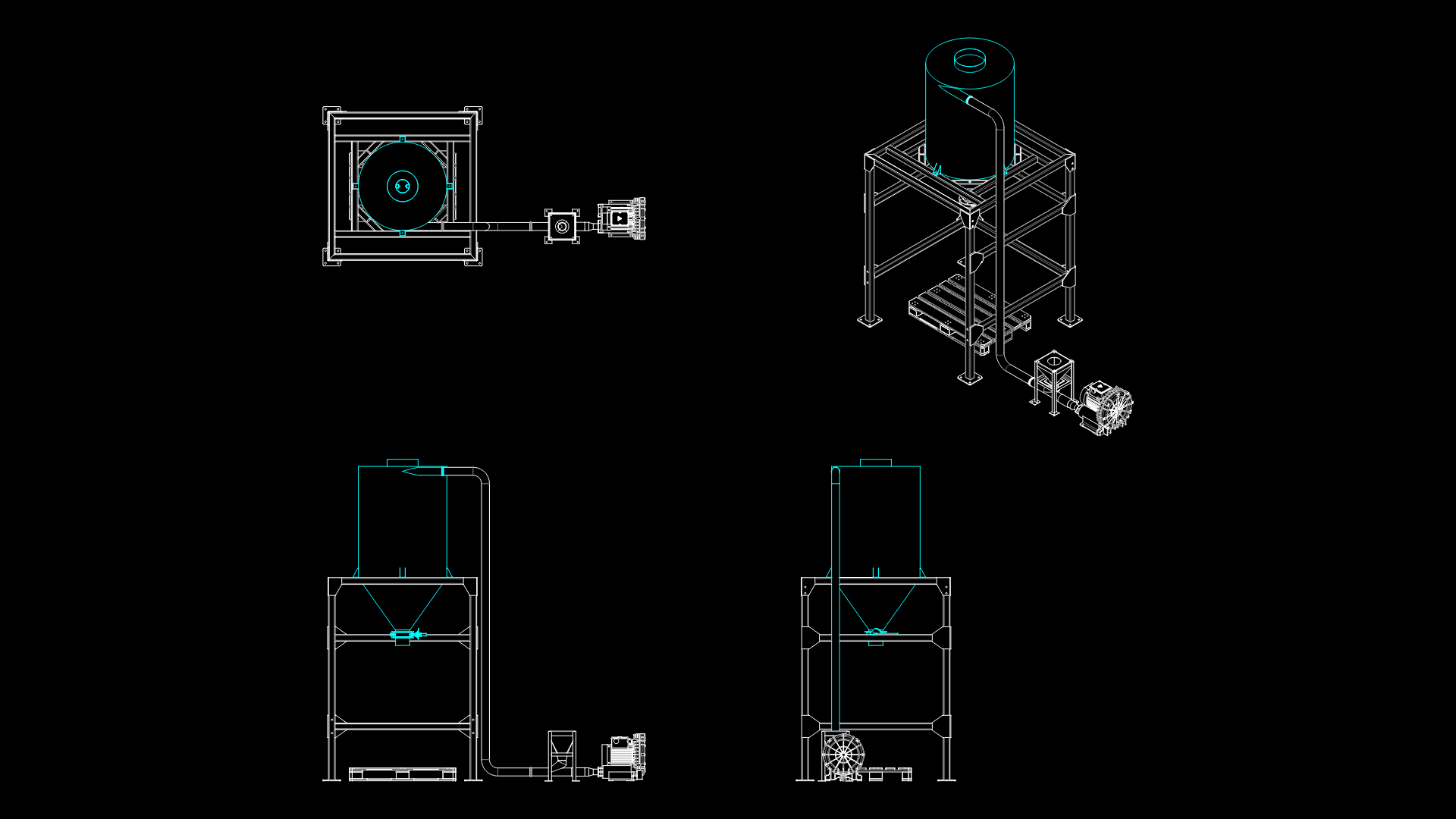Kitchen and Dining Interior Design Plans with Multiple Elevations
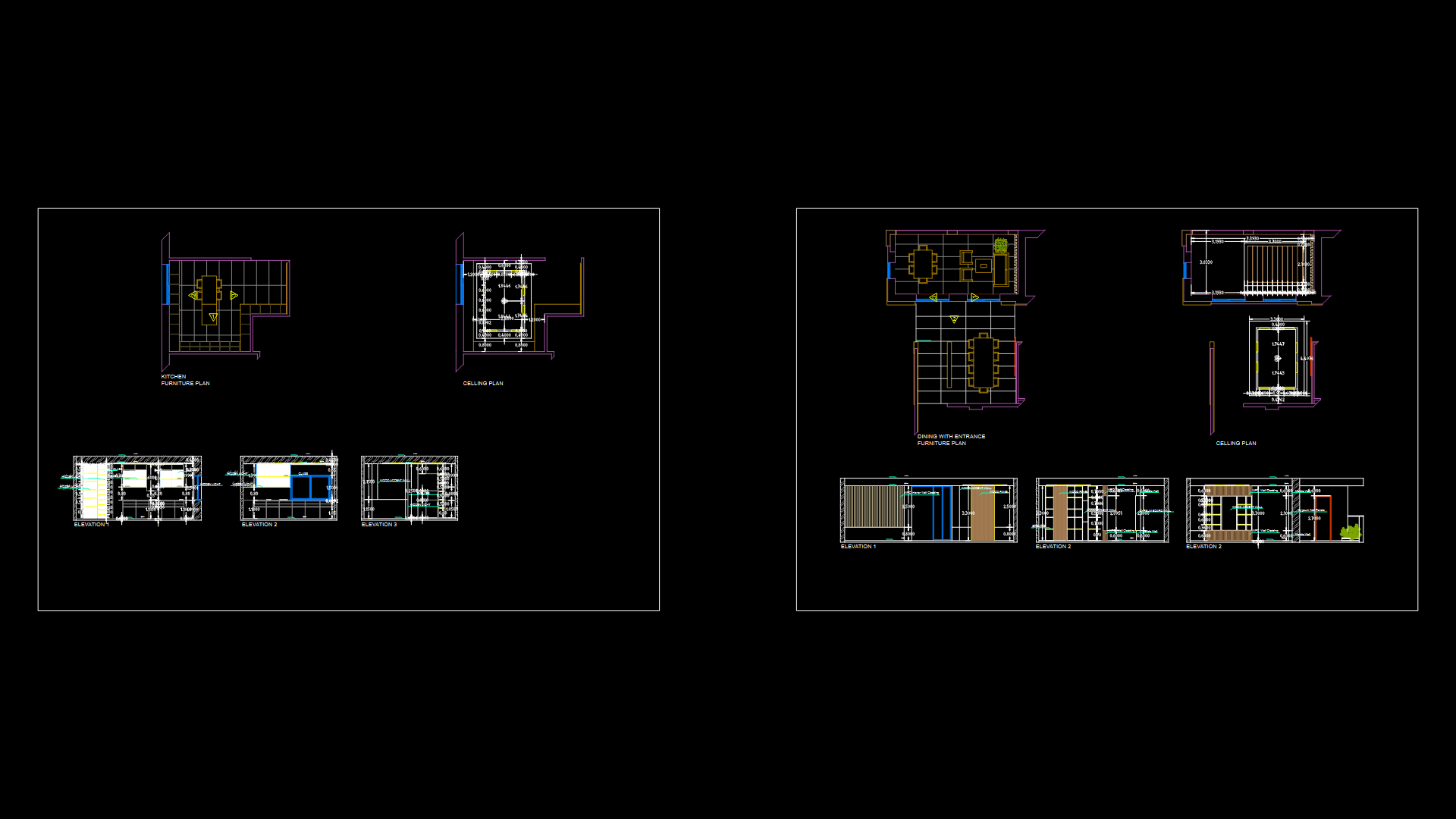
This comprehensive kitchen and dining space design includes detailed furniture plans, ceiling plans, and three wall elevations. The kitchen features WPC interior wall cladding, wood panel accents, and built-in shelving systems. Notable design elements include hidden lighting fixtures integrated into the ceiling plan (F.C.L. and B.S.L. indicators), glass elements, and a wood accent wall. The dining area connects to an entrance space with marble wall treatments and gypsum wall panels. The plans are dimensioned in inches with multiple measurements between 0.01″ and 7.39″, providing precise specifications for cabinetry placement, wall features, and furniture layout. The ceiling treatment incorporates recessed lighting elements positioned strategically above key functional areas. The kitchen elevation details showcase the vertical integration of cabinetry, appliances, and decorative elements; a practical design consideration is the incorporation of both aesthetic wood panels and functional storage solutions.
| Language | English |
| Drawing Type | Plan |
| Category | Interior Design |
| Additional Screenshots | |
| File Type | dwg |
| Materials | Glass, Masonry, Wood |
| Measurement Units | Imperial |
| Footprint Area | 50 - 149 m² (538.2 - 1603.8 ft²) |
| Building Features | |
| Tags | cabinetry layout, ceiling plan, dining space, interior elevations, kitchen design, wood paneling, WPC cladding |
