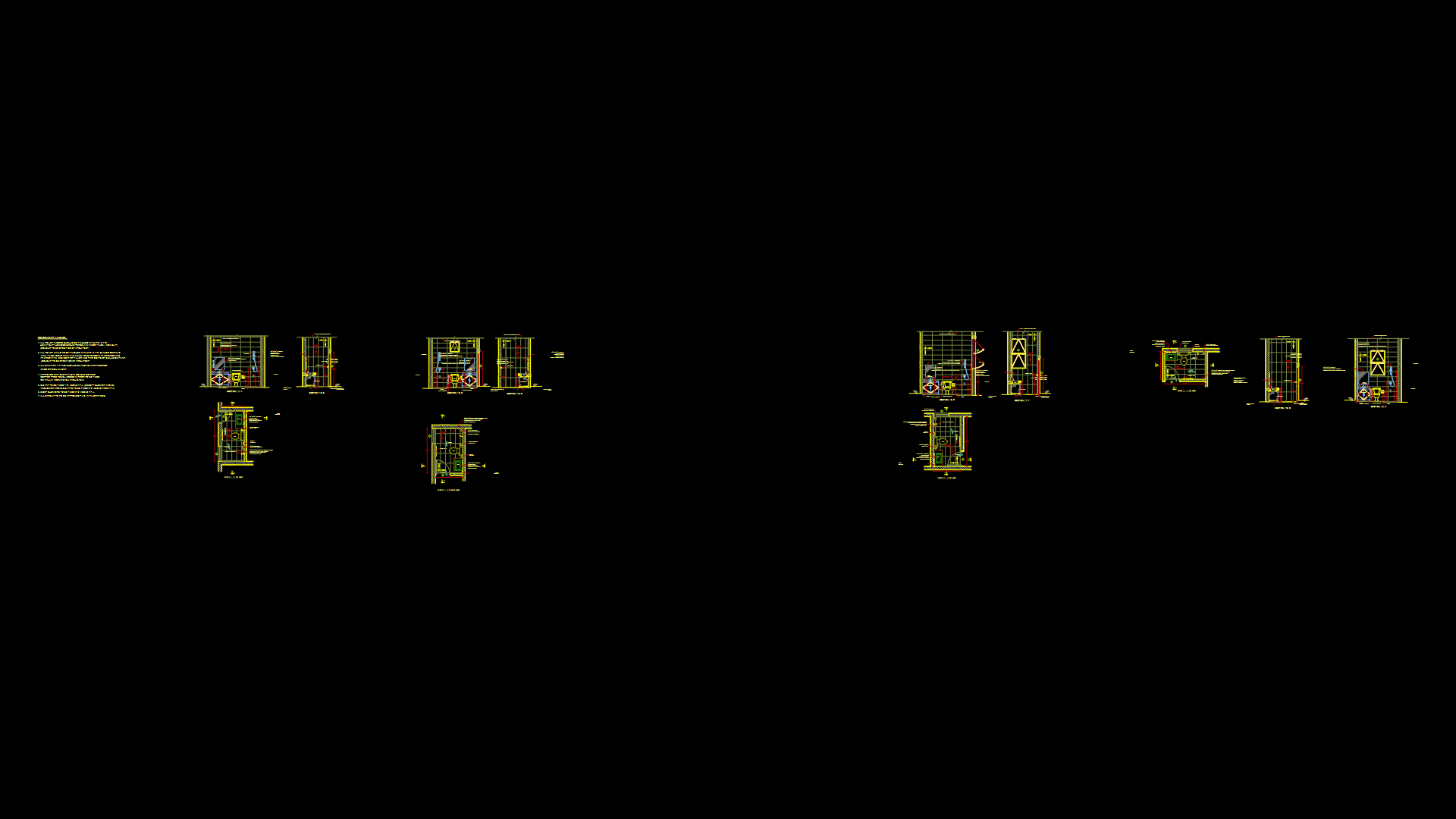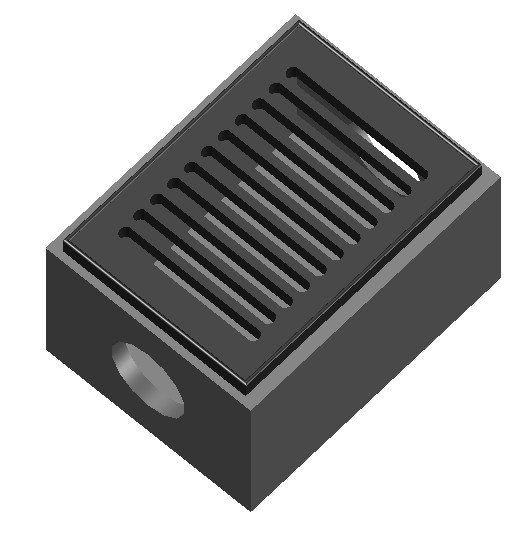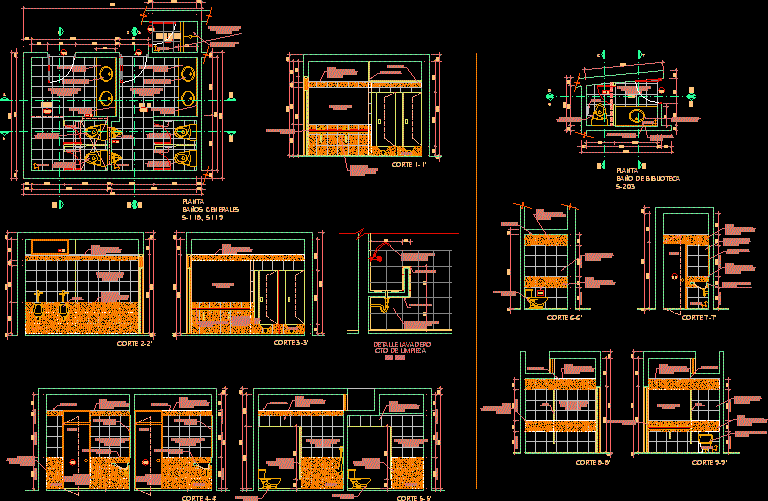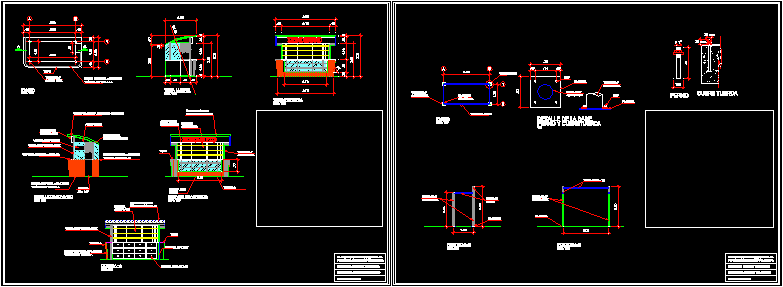Kitchen Details DWG Detail for AutoCAD
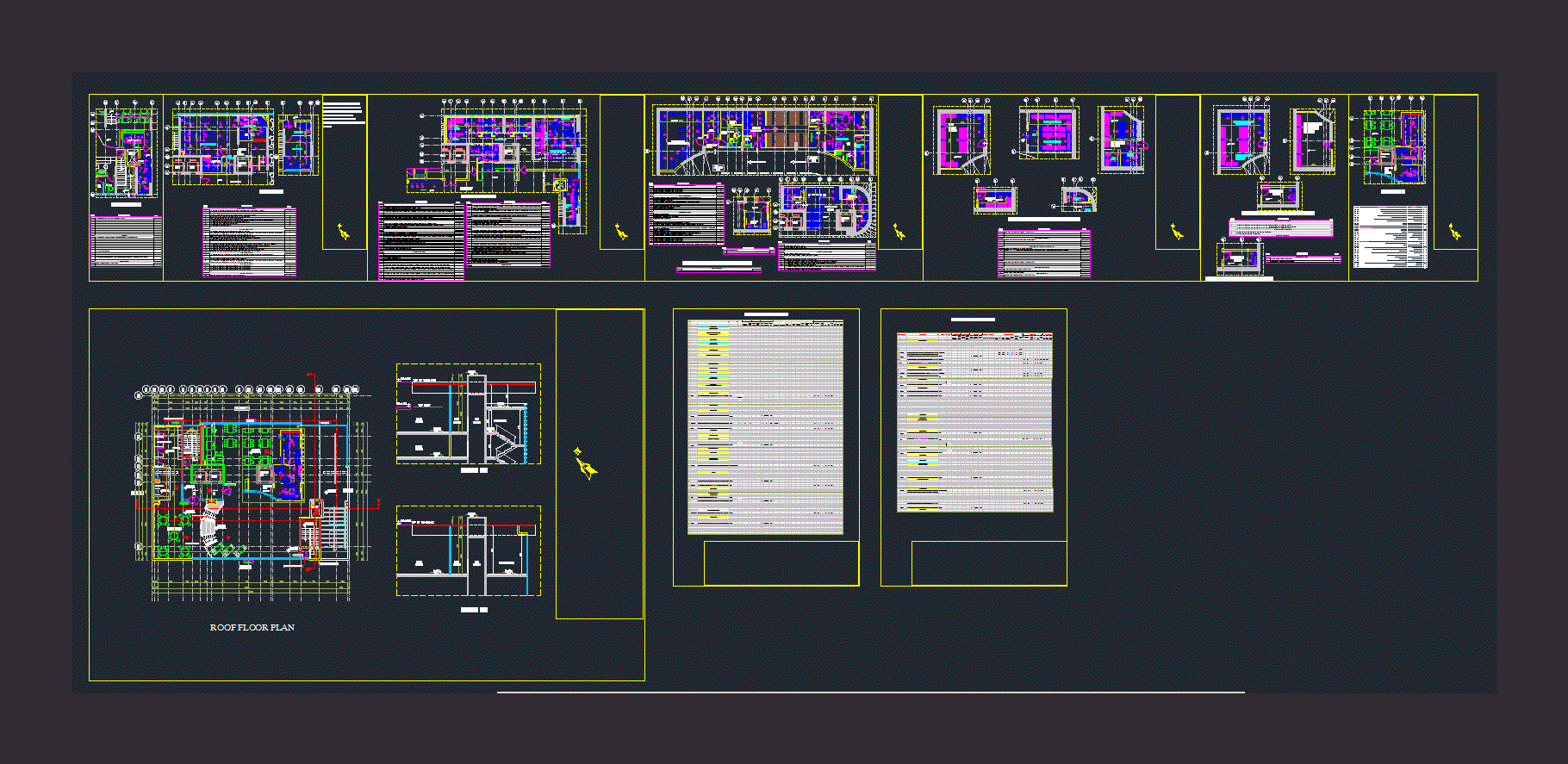
LAYOUT DETAILS;KITCHEN
Drawing labels, details, and other text information extracted from the CAD file:
bcg international, beirut, job title, drwg.no., job, owner:, scale:, date:, pob, tel, abu dhabi, mahmoud, residential, ground floor plan, khalifa street, no., item, descriptions, date, hsl, pob, tel, abu dhabi, job no., scale, date:, approved by:, checked by:, drawn by:, dw scale:, sector, city, project:, plot no, decription, for approval, job no., scale, date:, approved by:, checked by:, drawn by:, dw scale:, sector, city, project:, plot no, pob, tel, abu dhabi, dam waiter, goods, lift, lift, stairs, goods, lift, lift, stairs, dam waiter, goods, lift, lift, dam waiter, goods, lift, lift, pantry, reception, safety, deposit, souvenir, coffee shop, shop, stairs, back, office, front, right, left, rear, slope, bsl, bsl, bsl, dam waiter, goods, lift, lift, void, gent’s, toilet, ladies, toilet, snack bar, business center, stor, pantry, front, right, left, rear, tel, elec, garb, service, room, front, right, left, rear, swimming, pool, generator, room, slope, bsl, bsl, bsl, bsl, bsl, slope, store, bsl, slope, store, bsl, bsl, dam waiter, goods, lift, lift, stairs, bsl, electric room, plumping, room, slope, slope, store, service, room, service, room, goods, lift, lift, stairs, rear, bsl, bsl, bsl, bsl, bsl, right, right, bsl, rear, goods, lift, lift, stairs, slope, slope, store, service, room, service, room, bsl, bsl, bsl, bsl, front, left, service, room, service, room, left, tel, elec, garb, service, room, front, right, left, rear, front, right, left, rear, tel, elec, garb, service, room, dam waiter, goods, lift, lift, front, right, left, rear, tel, elec, garb, service, room, dam waiter, goods, lift, lift, front, right, left, rear, tel, elec, garb, service, room, dam waiter, goods, lift, lift, front, right, left, rear, tel, elec, garb, service, room, dam waiter, goods, lift, lift, front, right, left, rear, dam waiter, goods, lift, lift, gent’s, toilet, ladies, toilet, kitchen, restaurant, swimming, pool, swimming, pool, existing, suggested, plot, floor, g. floor, mezz. floor, f.f.l., floor, floor, floor, floor, floor, roof floor, top roof, f.f.l., floor, floor, floor, floor, f.f.l., floor, f.f.l., mech floor, f.f.l., swimming, pool, abu dhabi, hotel, job no., scale, date:, approved by:, checked by:, drawn by:, dw scale:, pob, tel, abu dhabi, sector, city, project:, plot no, mechanical floor plan, front, right, left, rear, goods, lift, lift, mechanical floor plan, meeting room, filter rm., tel. rm., pump rm., staff, electrical, ots, lift, air condition room, room, front, right, left, rear, goods, lift, lift, mechanical floor plan, meeting room, filter rm., tel. rm., pump rm., staff, electrical, ots, lift, air condition room, room, swimming, pool, swimming, pool, ots, swimming, pool, swimming, pool, ots, bath, room, bath, room, ots, front, right, rear, left, front, right, left, rear, limit, plot limit, limit, basement limit, basement, plot, limit, plot, basement limit, job no., scale, date:, approved by, checked by, drawn by, dw scale:, pob, tel, abu dhabi, sector, city, project, plot no, floor, g. floor, mezz. floor, f.f.l., floor, roof floor, f.f.l., mech floor, floor, top of sunshade, f.f.l., top roof, front, right, rear, left, limit, plot limit, limit, basement limit, basement, plot, limit, plot, basement limit, front, right, rear, left, plot limit, basement limit, limit, plot, basement limit, basement limit, plot limit, ots, questo lavoro protetto dal diritto di autore dalle leggi italiane il suo uso legato ai termini del contratto di licenza d’uso progesoft accettato in fase di installazione., cell size, aluminum, open cell, floor, mezz. and, lift lobby, aluminum, insulation, corridoor, apartment, kitchen, aluminum, strips, balcony, demountable, false ceiling, with rockwool, false ceiling, mezz offices, light, indirect, lamp, entrance, location, schedule of ceiling finishes, symbol, decorative, powder, lift lobby, type, aluminum, description, fluorescent, living room, gypsum board, coated, low voltage, blocks, glass, downlights, roof, top roof, swimming, pool, swimming, pool, queen’s palace hotel, coffee pastry, front, pantry, telephone, ots, reservation, front, manager, office, coffee pastry, ground floor, first floor, mezzanine floor, banquet hall, lift, service lift, service lift lobby, dishwash, banquet kitchen, cold room, dispense bar, soiled, trolleys, linen store, ice station, all day dinning, ots, lift, service lift, buffet, service, main kitchen, cooking, potwash, prep, meat, poultry, fish, chiller, dishwashing, chiller, veg., robot coupe, model, cold kit., glass door, wine, pastry, bar, wine station, preparation area, basement, item, description, qty., item, description, qty., item, description, qty., item, description, qty., bsl, bsl, keeper, time, cafeteria, housekeeping, room, luggage, amenities, room, clean linen, uniforms store, ffl, housekeepers, office, department, cleaners, room, detergent, ffl, laundrette, closet, fitting, mending, store, day
Raw text data extracted from CAD file:
| Language | English |
| Drawing Type | Detail |
| Category | Bathroom, Plumbing & Pipe Fittings |
| Additional Screenshots |
 |
| File Type | dwg |
| Materials | Aluminum, Glass |
| Measurement Units | |
| Footprint Area | |
| Building Features | A/C, Pool, Deck / Patio, Car Parking Lot |
| Tags | autocad, cozinha, cuisine, DETAIL, details, DWG, évier de cuisine, kitchen, kitchen sink, küche, lavabo, layout, pia, pia de cozinha, sink, spülbecken, waschbecken |


