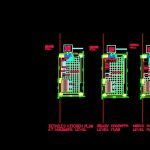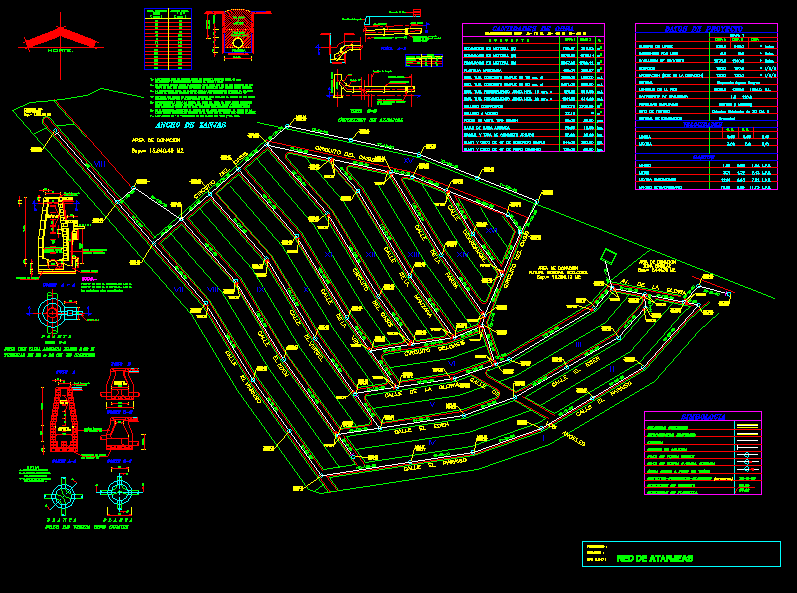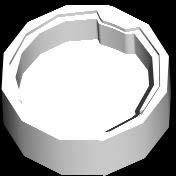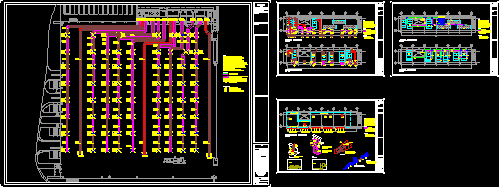Kitchen Details DWG Detail for AutoCAD

details of a small kitchen
Drawing labels, details, and other text information extracted from the CAD file:
kitchen, parking, living, bedroom, toilet, porch, bedroom, down, toilet, balcony, ground floor plan, first floor plan, common wall, kitchen plan, detailed kitchen plan at khadappa level, above khadappa level plan, below khadappa level plan, flooring in mm ceramic tiles, gully trap, nahani trap, thick khaddappa, cooking space, sink with draining board, storage for mixture, refridgerator, dining space, flooring in mm ceramic tiles, overhead cabinets, storage cabinets, gas cylinder dia., dustbin, draining area with nahani trap, refridgerator, open storage, common wall, flooring in mm ceramic tiles, gully trap, nahani trap, thick khaddappa, cooking space, sink with draining board, storage for mixture, refridgerator, dining space, flooring in mm ceramic tiles, storage cabinets, gas cylinder dia., dustbin, draining area with nahani trap, refridgerator, open storage, gully trap, to inspection chamber through gully trap, thick brick wall, glazed dado tiles cladded on cement mortar, mm th cudappah platform, water supply from oht, stainless sink with drainboard, waste water pipe from kitchen, rcc column
Raw text data extracted from CAD file:
| Language | English |
| Drawing Type | Detail |
| Category | Bathroom, Plumbing & Pipe Fittings |
| Additional Screenshots |
 |
| File Type | dwg |
| Materials | |
| Measurement Units | |
| Footprint Area | |
| Building Features | Car Parking Lot, Garden / Park |
| Tags | autocad, construction, cozinha, cuisine, DETAIL, details, DWG, évier de cuisine, kitchen, kitchen sink, küche, lavabo, pia, pia de cozinha, residential, sink, small, spülbecken, waschbecken |








