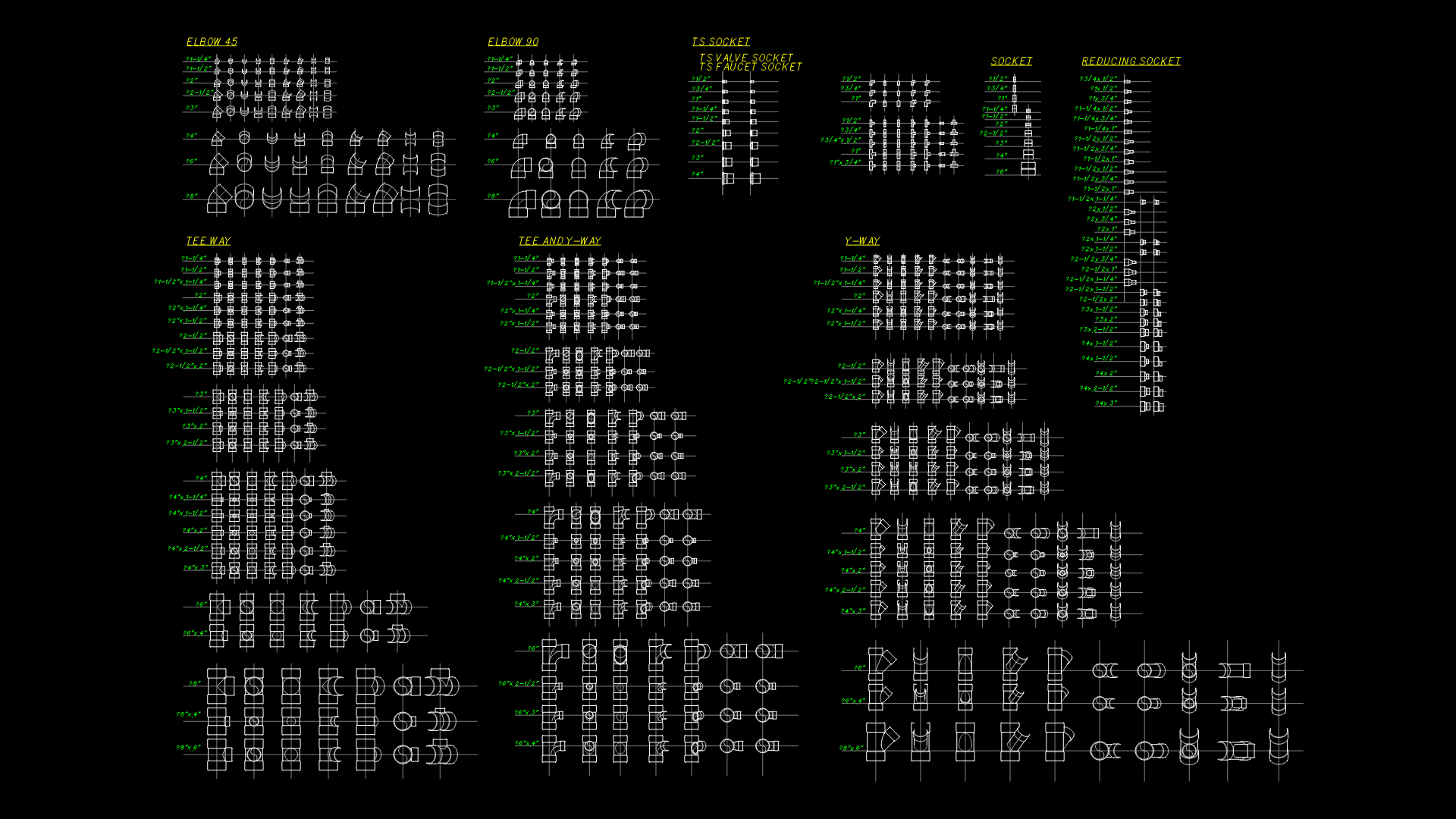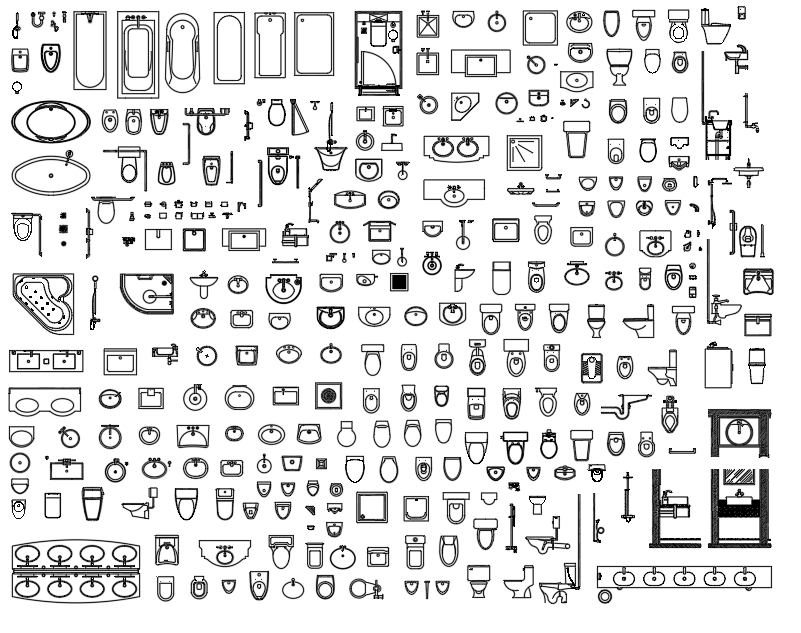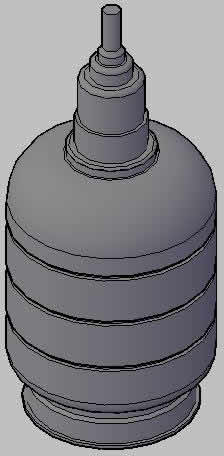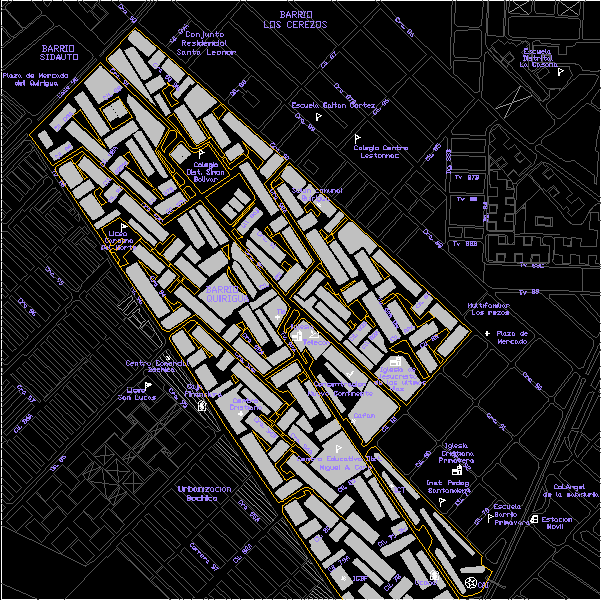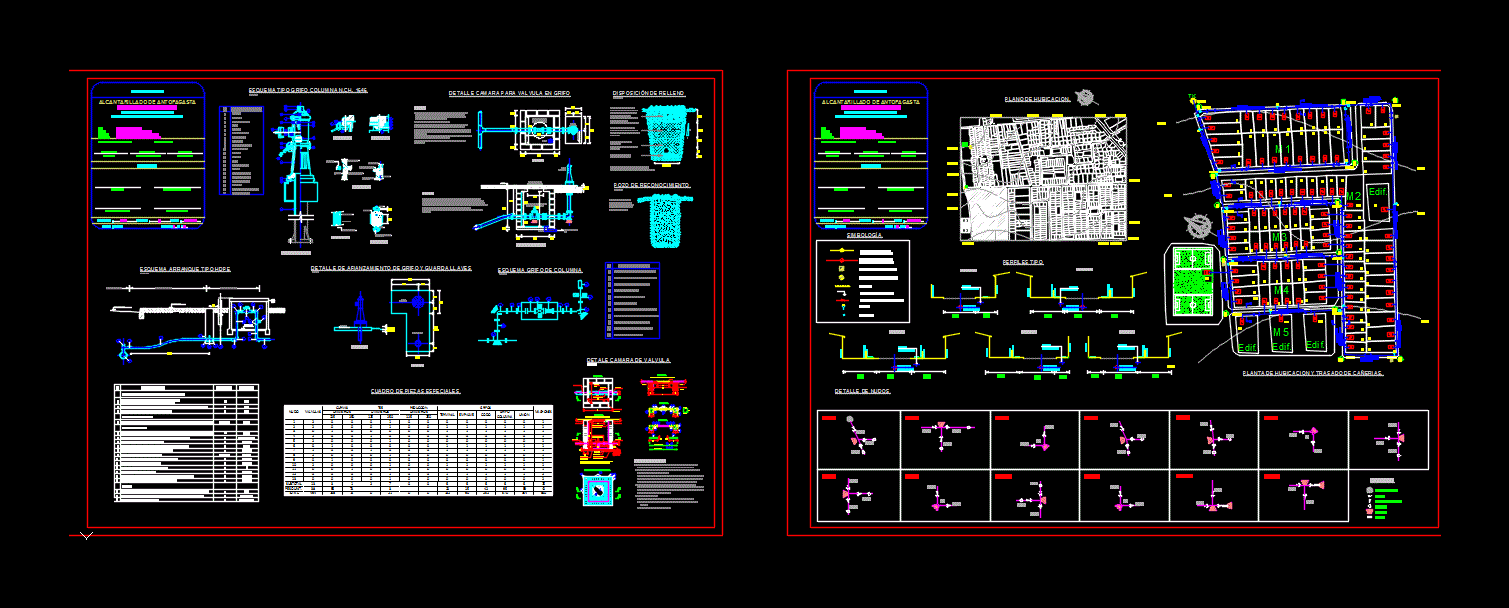Kitchen DWG Section for AutoCAD
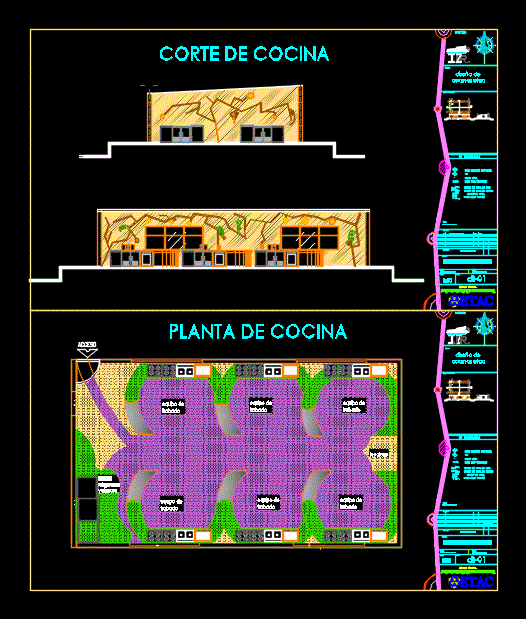
Kitchen industrial type educative – plants – sections – views
Drawing labels, details, and other text information extracted from the CAD file (Translated from Spanish):
Room, access, Water, Earth, air, graphic scale, Related searches, February, Ignacio zaragoza, Queretaro celaya, access, north, plant, access, access, Locking equipment, Storage area, Locking equipment, Loockers, design of, Revisions:, do not., content:, scale:, date:, Modifying concept, revised:, date, revised, Authorized, review, student:, Of December of, key:, The dimensions are in meters, Notes:, north:, Ing. Arq. Cesar camacho, Overall sketch:, Hotel cutting, goes up., low, draft:, Indicates low rises, Level change, Level change in ceiling, Level change in floor, Level indicated in plan, axis, N.p.t., Indicates quota, Finished floor level, Symbology, Zepeda red irvin jesus, Etac kitchens, architectural design, access, plant, design of, Revisions:, do not., content:, scale:, date:, Modifying concept, revised:, date, revised, Authorized, review, student:, Of December of, key:, The dimensions are in meters, Notes:, north:, Ing. Arq. Cesar camacho, Overall sketch:, Hotel cutting, goes up., low, draft:, Indicates low rises, Level change, Level change in ceiling, Level change in floor, Level indicated in plan, axis, N.p.t., Indicates quota, Finished floor level, Symbology, Zepeda red irvin jesus, Etac kitchens, architectural design, access, plant, Kitchen cut, Kitchen plant, access, access, Locking equipment, Storage area, Locking equipment, Loockers
Raw text data extracted from CAD file:
| Language | Spanish |
| Drawing Type | Section |
| Category | Bathroom, Plumbing & Pipe Fittings |
| Additional Screenshots |
 |
| File Type | dwg |
| Materials | |
| Measurement Units | |
| Footprint Area | |
| Building Features | |
| Tags | autocad, cozinha, cuisine, DWG, educative, évier de cuisine, industrial, kitchen, kitchen sink, küche, lavabo, pia, pia de cozinha, plants, section, sections, sink, spülbecken, type, views, waschbecken |
