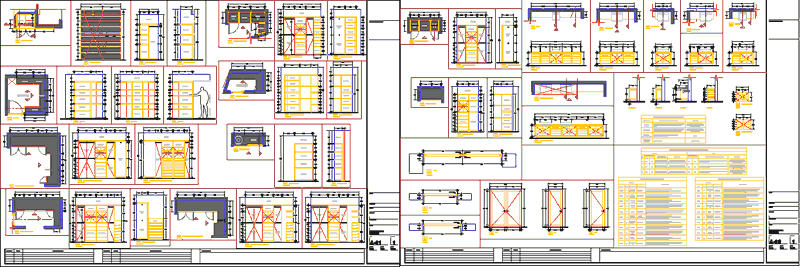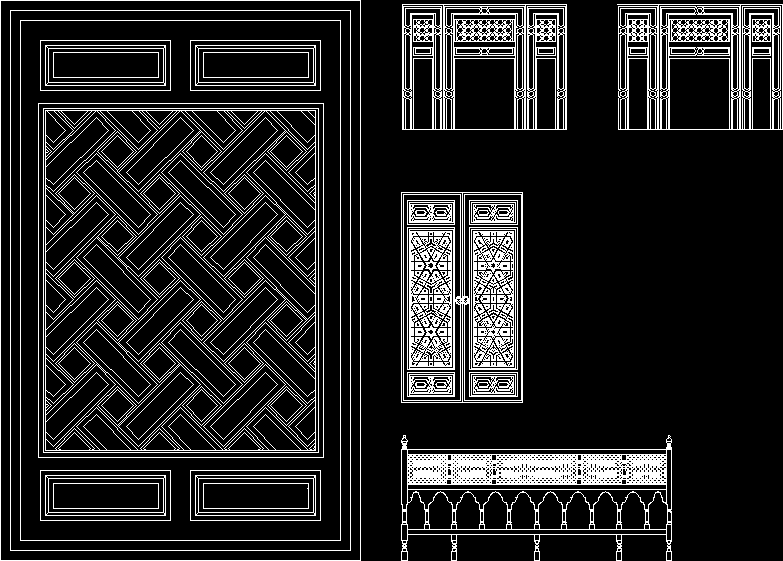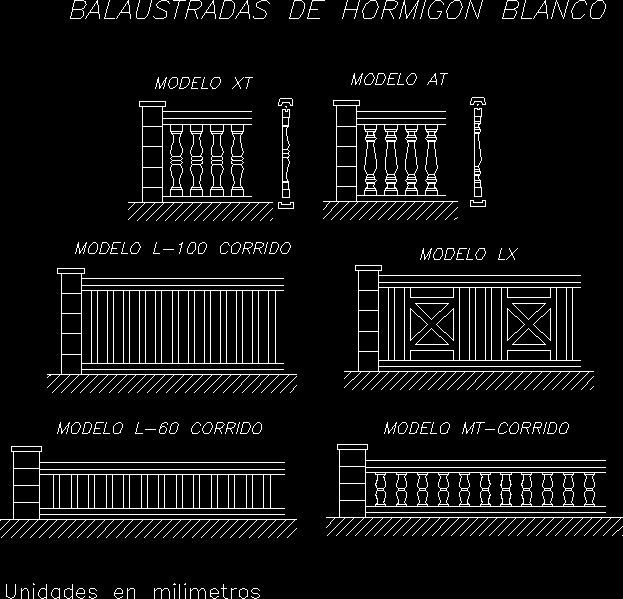Kitchen Furniture – Bedroom – Bathroom DWG Plan for AutoCAD

File that lists extensively both in plan and elevation, the way they can be represented carpentry furniture for a residence. It also has tables and door accessories to its complement.
Drawing labels, details, and other text information extracted from the CAD file (Translated from Spanish):
marble, aqueduct xalpa, zenzontle, forest walks, blvr. adolfo Lopez mateos, diamond, jasper, quartz, blvr. of the quarries, western circumvallation, aqueduct cocoyoc, plane, key, dimensions, mts, scale, date, revision, observations, references, location, project :, drawing :, owner :, expert :, vhsp, sketch of location, patio laying , laundry room, cupboard, dining room, kitchen, dining room, patio, toilet, stay, double height, main access, terrace, utility room, cto machines, garden warehouse, kennel, projection pa, master bedroom, double height empty , tv room, whites, study, projection slab, warehouse, meters, public lighting pole, lobby, bathroom, children study, hallway, garden, garage, master bathroom, main dressing room, cto. washing, patio, garage, roof, slope, pedestrian access, dressing room, garbage, forklifts, cistern, boulevard de las canteras, diamond street, level, basement, ground floor, first floor, total, tapanco plant, land area, Written surface, natural projection of the land, cto. machines, natural terrain, elevations, carpentry, land limit, court, restriction, closet of visits, elevation, panel, hanging, plant, drawer, hanging short, boot, shoe rack, hanging short, hanging short, hanging long, closet , studio closet, white closet, concept, furniture for washbasin, finish, chest of drawers, inked color sma with closed pore semimanufactured polyurethane, cover washbasin cabinet, polished, washbasin doors, sma sheet, washbasin cabinet, frame, door table, lock, chill, type, right, left, high, width, door specifications, sheet, recess poplar solid wood, inked color sma with semi-matt polyurethane, rec. ppal., patio study, bathroom study, cto. service, bathroom cto. service, kitchen stairs, double abatement, raised doors
Raw text data extracted from CAD file:
| Language | Spanish |
| Drawing Type | Plan |
| Category | Doors & Windows |
| Additional Screenshots |
 |
| File Type | dwg |
| Materials | Wood, Other |
| Measurement Units | Metric |
| Footprint Area | |
| Building Features | Garden / Park, Deck / Patio, Garage |
| Tags | autocad, bathroom, bedroom, carpentry, closet, door, DWG, elevation, file, furniture, kitchen, openings, plan, residence, tables |








