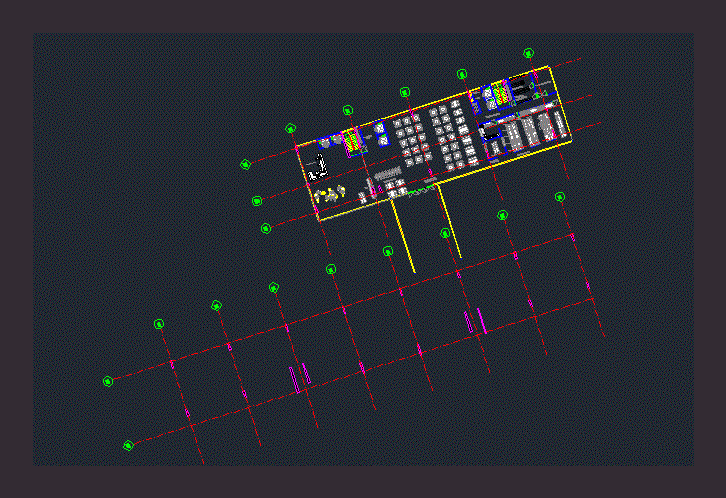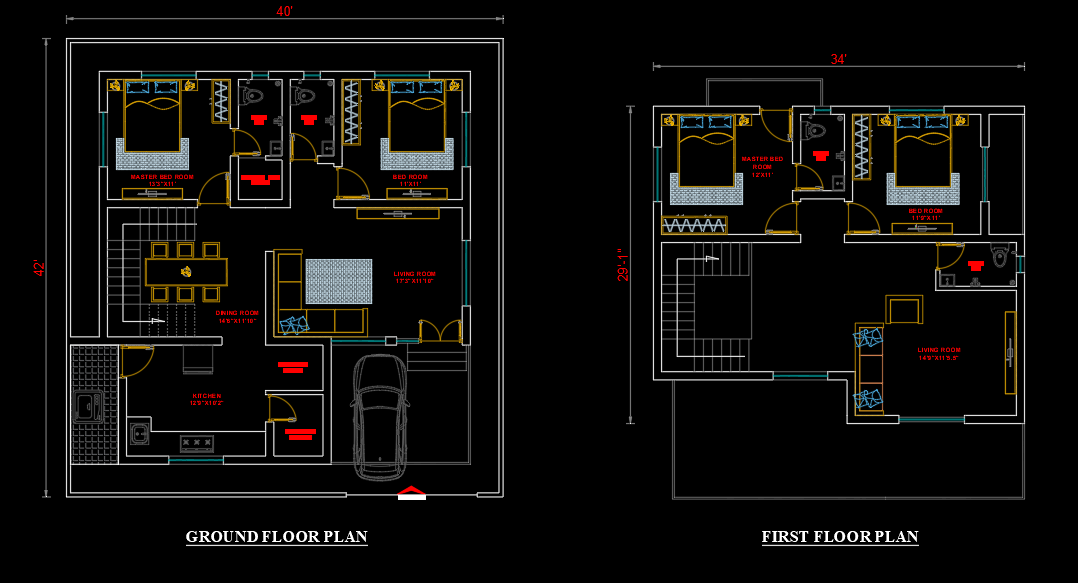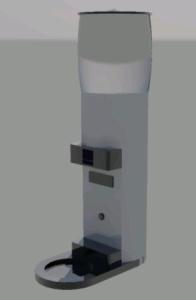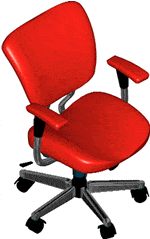Kitchen Hotel DWG Detail for AutoCAD
ADVERTISEMENT

ADVERTISEMENT
Range details of a hotel; for 250-300 diners
Drawing labels, details, and other text information extracted from the CAD file (Translated from Spanish):
return, washing dishes, kitchen, dining room, lobby bar, cold room, pantry, portions, supply, preparation, cooking, roasts, grill, vegetables, prov. daily, meat, personal circ, reception, bar, storage, kettle, duct, laundry, garbage, delivery
Raw text data extracted from CAD file:
| Language | Spanish |
| Drawing Type | Detail |
| Category | Furniture & Appliances |
| Additional Screenshots | |
| File Type | dwg |
| Materials | Other |
| Measurement Units | Metric |
| Footprint Area | |
| Building Features | |
| Tags | autocad, cupboard, DETAIL, details, DWG, évier, freezer, furniture, geladeira, Hotel, kitchen, kühlschrank, pia, range, réfrigérateur, refrigerator, schrank, sink, stove |








