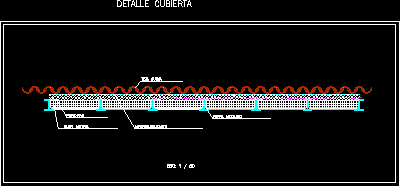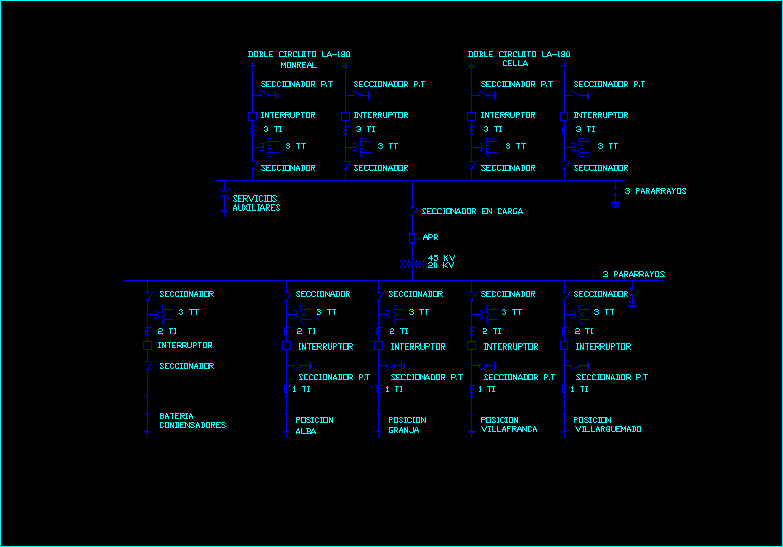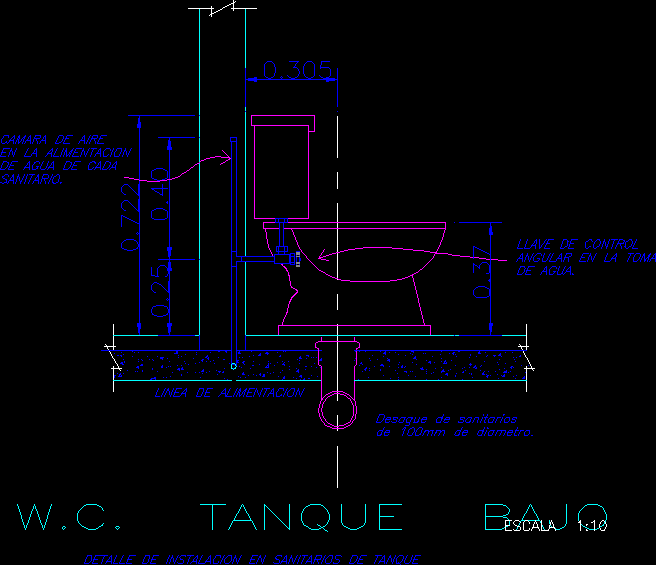Kitchen Project DWG Full Project for AutoCAD
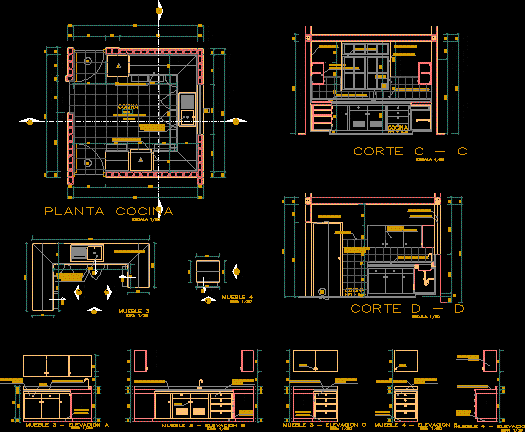
Kitchen Project – Details
Drawing labels, details, and other text information extracted from the CAD file (Translated from Spanish):
npt, ceramic san lorenzo, kitchen, laundry sink well with stainless steel drainboard, postformed board, high pastry projection, cut, scale, npt, kitchen, tarred painted, confectioners of chipboard, postformed board, raw glass of, wooden window, scale, cut, wooden window, raw glass of, tarrajeo of, rodoplast, confectioners of chipboard, postformed board, ceramic san lorenzo, npt, kitchen, tarred painted, ceramic rows san lorenzo, bruña de, kitchen floor, scale, esc:, piece of furniture, piece of furniture, esc:, laundry sink well with stainless steel drainboard, postformed board, shooter, chipboard of mm, ceramic countertop, lift furniture, postformed board, esc:, lift furniture, esc:, shooter, ceramic countertop, chipboard of mm, postformed board, esc:, chipboard of mm, shooter, ceramic countertop, postformed board, lift furniture, postformed board, chipboard of mm, ceramic countertop, shooter, esc:, lift furniture, ceramic countertop, postformed board, chipboard of mm, lift furniture, esc:
Raw text data extracted from CAD file:
| Language | Spanish |
| Drawing Type | Full Project |
| Category | Construction Details & Systems |
| Additional Screenshots |
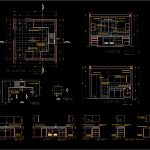 |
| File Type | dwg |
| Materials | Glass, Steel, Wood |
| Measurement Units | |
| Footprint Area | |
| Building Features | |
| Tags | autocad, dach, dalle, details, DWG, escadas, escaliers, full, kitchen, lajes, mezanino, mezzanine, platte, Project, reservoir, roof, slab, stair, telhado, toiture, treppe |



