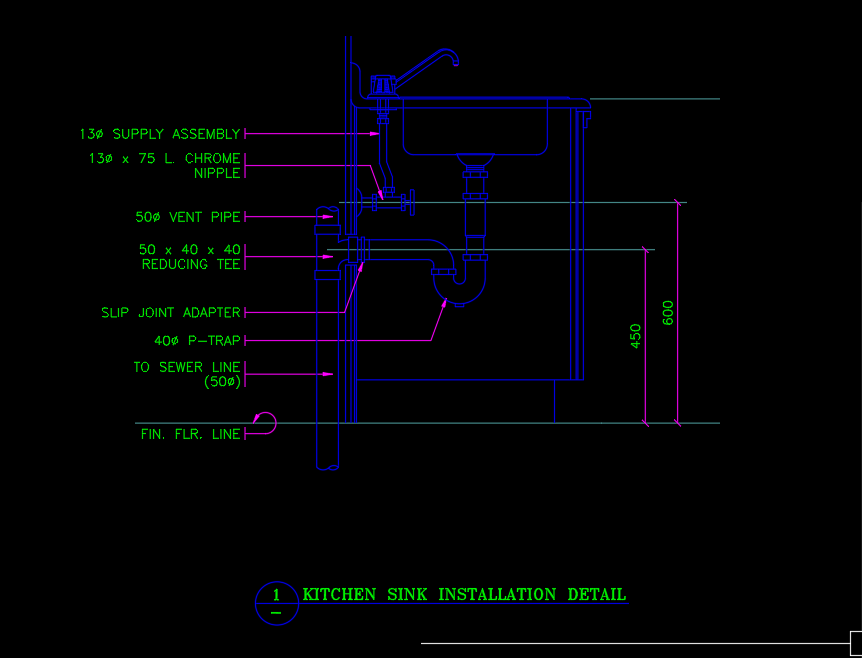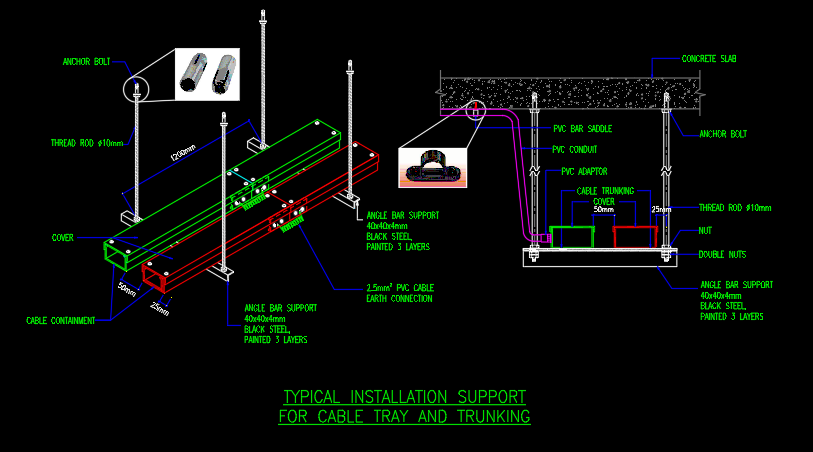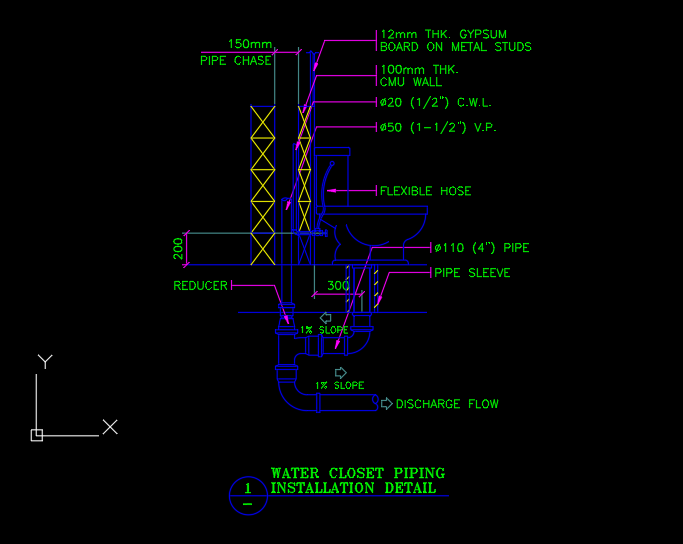KITCHEN SINK INSTALLATION DETAIL DWG FILE

The “Kitchen Sink Installation Detail” provides comprehensive instructions for the proper installation of kitchen sinks in residential and commercial settings. This detailed guide covers various aspects, including sink selection, positioning, and mounting techniques. It includes step-by-step instructions, diagrams, and specifications to ensure a successful installation process. The detail addresses considerations such as sink size, faucet placement, drain connections, and sealing methods. It also covers aspects like countertop cutouts, support structures, and plumbing connections. Additionally, the detail provides guidance on caulking, waterproofing, and sink fixture alignment. By following these installation details, plumbers, contractors, and homeowners can ensure a secure and functional installation of kitchen sinks, promoting efficient water supply and drainage in the kitchen area. This resource serves as a valuable guide for professionals involved in kitchen renovations or individuals looking to upgrade their kitchen fixtures.
| Language | English |
| Drawing Type | Detail |
| Category | Mechanical, Electrical & Plumbing (MEP) |
| Additional Screenshots | |
| File Type | |
| Materials | Concrete, Moulding, Plastic |
| Measurement Units | Metric |
| Footprint Area | N/A |
| Building Features | A/C, Fireplace, Garage |
| Tags |








