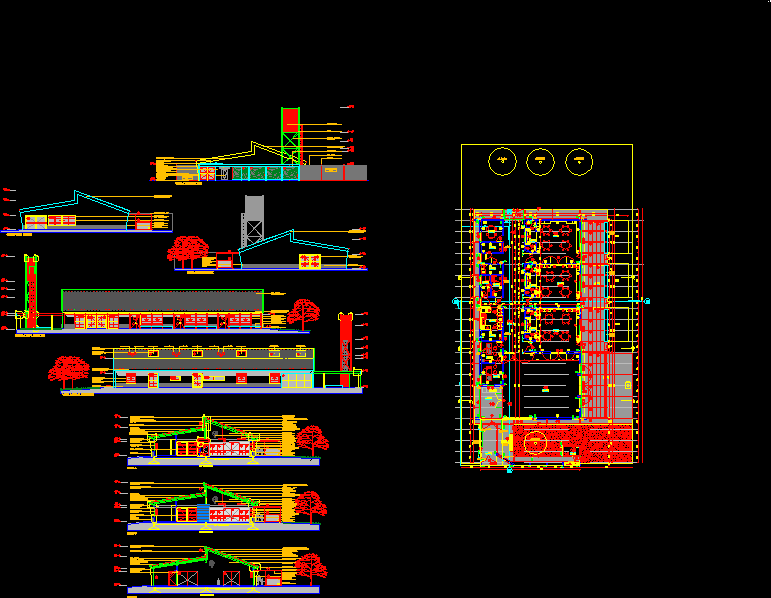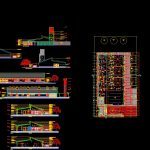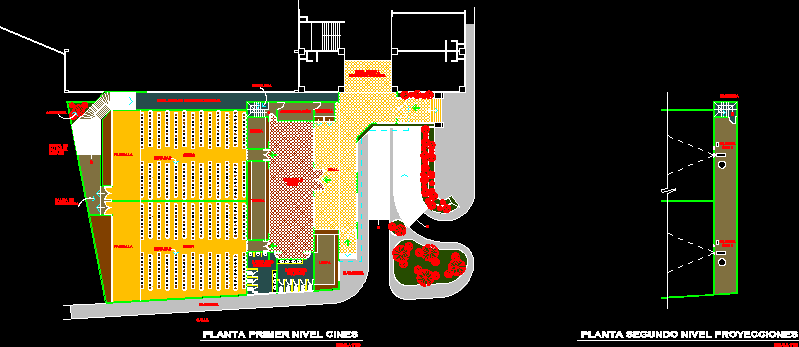Kkinder Garden DWG Section for AutoCAD

KINDER GARDEN INCLUDE PLANTS SECTIONS AND VIEWS.
Drawing labels, details, and other text information extracted from the CAD file (Translated from Spanish):
local, dorm, int., ext., npt.int., belt fixer to the beam, beam pn double t as calculated, gypsum rock plate ceiling with perimeter buoyancy, gypsum rock plate ceiling with buña perimeter, s.maq, white pre-painted aluminum carpentry with frosted glass, white pre-painted aluminum carpentry with frosted glass, wall with thick plaster fratachado, pantry, kitchen, toillete, b.disc, deposit, s.prof, address, goal, secretary, hot water tank, boiler, npt, olympic wire, foundation beam, hº post, galvanized sheet, ino, sandpit, games sector, garden, mast, view of the building, equipment according to plan no, concrete lintel, sheet metal roof with metal structure , white pre-painted aluminum carpentry, access, sum, circulation, classroom, expansion, exp.sum, view fence access, antecamara, suspended luminaires, wall fan, galvanized sheet metal border with drip, metal screen for plant species, bank of hº toº see plane nº, metal sliding shutters, radiator see flat no., proy. variant est. plate, proy. variant est. bases, metal door see blacksmith sheet, metallic screen see blacksmith sheet, white pre-painted aluminum carpentry fixed frosted glass cloth, metal pergola with mesh gap for plant wall, corporeal typeface for establishment name, metal border according to detail, ventilation classrooms, ventilation bathrooms, lighting classrooms, ventilation sum, see equipment plan, metal piece engraved with the name of the establishment, map of the Rep.Argentina metal piece engraved to fix on the wall see detail map, metallic screen for plant species, bank of hº aº see flat, cut aa, cut bb, cut cc, gauges, to be defined according to sidewalk, right side view, left side view, garden vera peñaloza, bathroom classroom, concrete wall, phenolic formwork painted with latex for ext., front view cut
Raw text data extracted from CAD file:
| Language | Spanish |
| Drawing Type | Section |
| Category | Schools |
| Additional Screenshots |
 |
| File Type | dwg |
| Materials | Aluminum, Concrete, Glass, Plastic, Other |
| Measurement Units | Metric |
| Footprint Area | |
| Building Features | Garden / Park |
| Tags | autocad, College, DWG, garden, include, library, plants, school, section, sections, university, views |








