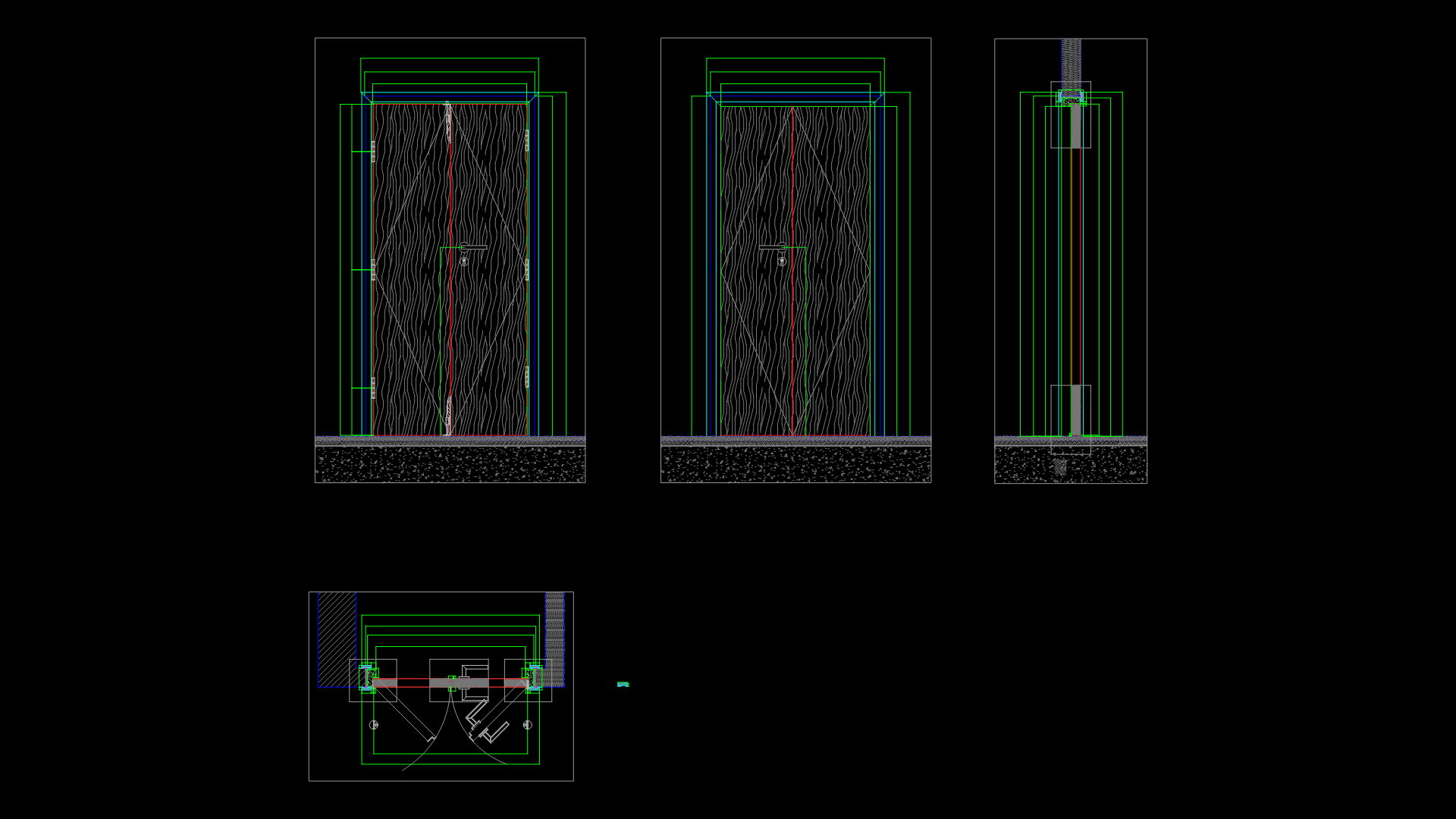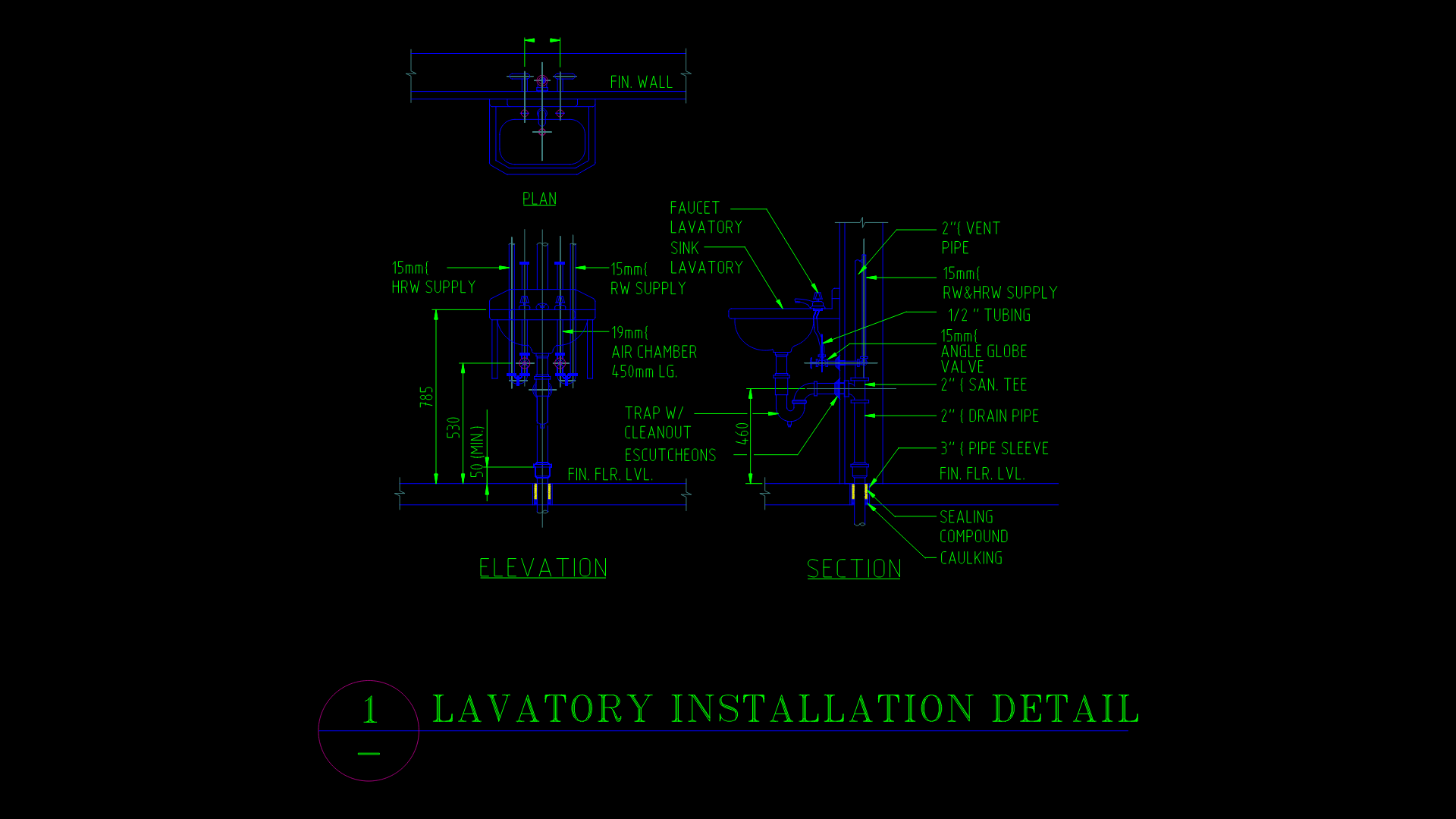L-Shaped School Building Plan with Concrete-Glass Facade Elevations

This comprehensive educational facility drawing set includes a floor plan and two elevations of an L-shaped school building. The plan shows a multi-wing institutional layout with several classrooms, administrative areas, and circulation spaces indicated by clearly defined wall partitions. The building employs a structural column grid system with strategic placement of glass walls for natural lighting. The elevations reveal a modern 3-story structure with a regular fenestration pattern of concrete frame and glass infill. The facade features horizontal banding elements that create rhythm across the elevation, with a ground floor that appears to have larger openings. The building sits at elevation +0.00 and incorporates sliding window systems as indicated by the ‘Win-Slide’ block reference. The concrete structural frame is complemented by glass curtain wall sections, creating a balanced institutional aesthetic typical of contemporary educational facilities while maintaining functional requirements for classroom daylighting.
| Language | English |
| Drawing Type | Full Project |
| Category | Schools |
| Additional Screenshots | |
| File Type | dwg |
| Materials | Concrete, Glass |
| Measurement Units | Metric |
| Footprint Area | 1000 - 2499 m² (10763.9 - 26899.0 ft²) |
| Building Features | |
| Tags | classroom design, concrete frame, curtain wall, educational facility, institutional architecture, L-shaped building, School Floor Plan |








