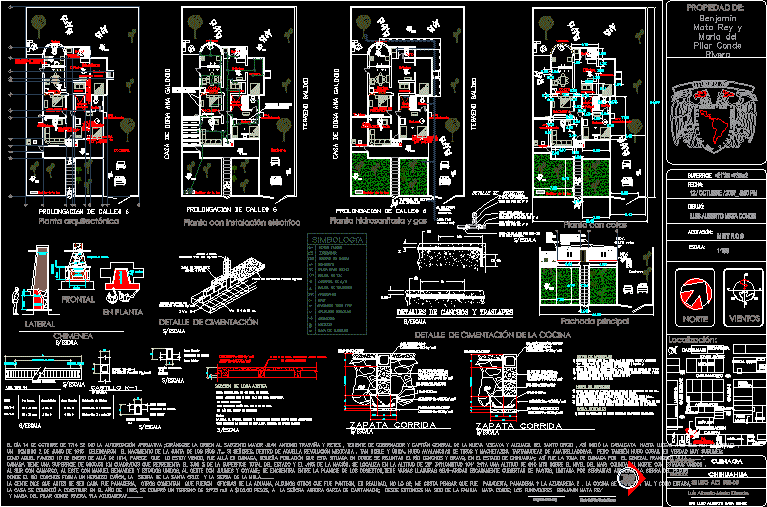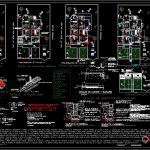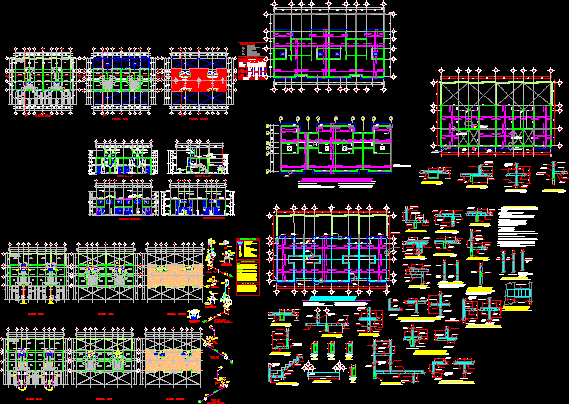La Azucarera House DWG Detail for AutoCAD

Planes with constructive details – Facades
Drawing labels, details, and other text information extracted from the CAD file (Translated from Spanish):
kill, dala de desplante, block filled with, owner:, date :, ing. luis alberto mata count, observations :, scale :, location :, north, victordaniel perales pineapple, property of :, concrete fill, compacted fill, concrete template, running shoe, concrete footing, reinforced concrete dala, juan vte buenrostro , fi-san, project: university circuit, uach., chihuahua, walks, subdivision orchards, residential coffee plantations, motorola, Pan-American Highway to CD. juarez, bird. miguel de cervantes saavedra, chihuahua industrial complex, ford plant, ave. the walnuts, sports pistols meneses, the streams, urban developments drives s.a. of c.v., owner :, scale, meters, durisa, location :, name of the plane :, no. of the plane :, date :, scale :, dimensions :, state, state :, municipality :, municipality, project, drew :, revision :, observations :, drawing, nodeplano, date, city-edo, designed :, designer, luis , benjamin, to the municipal general collector, return pipe ac drainage, symbology, indoor exit, single damper, TV out, spot, flying buttress, rush, phone out, three way damper, bell button, buzzer, load center, contact, meter, fuse box, roof section slab , in lower bed., saloon, bathroom, master closet, bedroom, office, library, garage, bookseller and wine cellar. note: keep the darkness, and a good ilunimación, iron pipe, tile floors, left end twin beds, vitropiso room, different floor corridor to the library, note: floor tile, heaters, Spanish heater. Own small gas tank, note: desk, telephone, note: storage cabinet, books, etc, light meter, air conditioning, window, Dona Ana Galindo’s house, kitchen, vacant lot, tile, ing. luis alberto mata count, benjamin kills king and maria del pilar count rivera, variable, ldh, details of hooks and overlaps, benjamin kings king, maria del pilar count rivera, drew: meters, dimension: surface, premises, shop issste, mart meat, legarreta, christian church, doña pepa, lion club, bolivar street, doña anita, feyote, profe mario, walls, house, lagarden, luis bike, tontina, bodegas, saints, rosa, calle madero, calle juárez, luis alberto mata conde, architectural plant, plant with electrical installation, hydrosanitary and gas plant, plant with dimensions, main facade, winds, in both directions, notes: the room, the saloon, office and bedrooms were made lightened slabs, with blocks , the kitchen is a ribbed false ceiling slab, foundation detail, kitchen foundation detail, tony almuina, luis alberto mata count, benjamin and pillar, doña tas, rent house, fireplace, heater, notes of materials, notes reinforcement, retail registration, registration plug, at the bench level, to the general network, stirrups in the rest, longitudinal section, cross section, upper steel, lower steel, distribution of stirrups, dictribution of stirrups, beams, bxh cms., inverted , general notes, width, deep, height, home, throat, chimney, produndidad, hieleria, frontal, in plant, lateral, chimney, fume hood
Raw text data extracted from CAD file:
| Language | Spanish |
| Drawing Type | Detail |
| Category | Condominium |
| Additional Screenshots |
 |
| File Type | dwg |
| Materials | Concrete, Steel, Other |
| Measurement Units | Metric |
| Footprint Area | |
| Building Features | A/C, Garden / Park, Fireplace, Garage |
| Tags | apartment, autocad, building, condo, constructive, DETAIL, details, DWG, eigenverantwortung, facades, Family, group home, grup, house, la, mehrfamilien, multi, multifamily housing, ownership, partnerschaft, partnership, PLANES |








