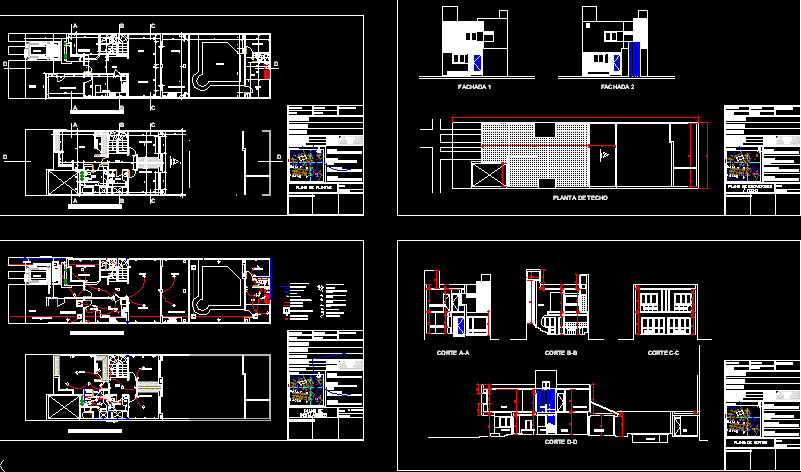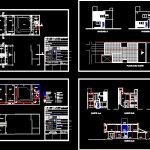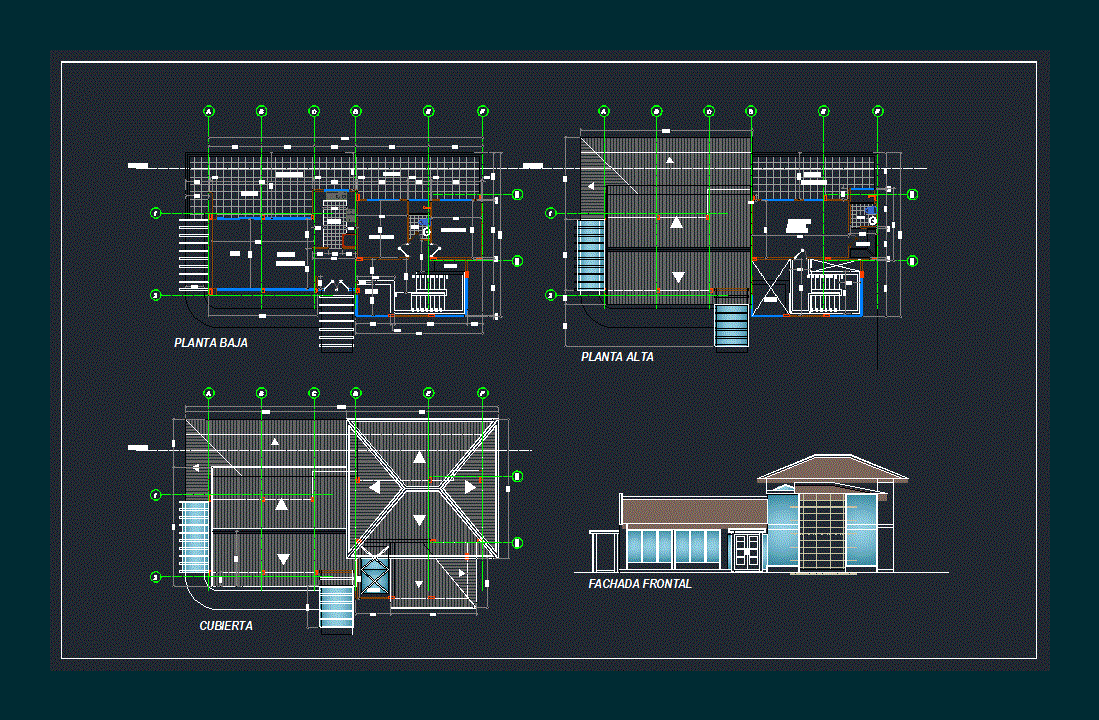La Hacienda Residence DWG Block for AutoCAD

Minimalist house with finishes and ornaments Mediterranium style – Three bedrooms,Pool,Service dependeces and grill
Drawing labels, details, and other text information extracted from the CAD file (Translated from Spanish):
false, ci, washing machine, desk, living room, dining room, bathroom, hall, gallery, churrasquera, internal garden, kitchen, garage, garden, suite, dressing room, bedroom, ll.p., rp, cd, dor.serv., as , patio, ceramic tile roof, swimming pool, zone: north, cadastral registry:, land area, owner: ……………………… ……………………………………., technical director: … ………………………………………….. …………….., builder: ………………………… …………………………………., surface to be built, area covered, date: , work :, owners :, address :, approval: d. g. d. t., location:, floor plan, c a l l c, c a l l e d, court a-a, court b-b, court c-c, court d-d, service yard, entrance, roof plan, floor plan, floor plan
Raw text data extracted from CAD file:
| Language | Spanish |
| Drawing Type | Block |
| Category | House |
| Additional Screenshots |
 |
| File Type | dwg |
| Materials | Other |
| Measurement Units | Metric |
| Footprint Area | |
| Building Features | Garden / Park, Pool, Deck / Patio, Garage |
| Tags | apartamento, apartment, appartement, aufenthalt, autocad, block, casa, chalet, dwelling unit, DWG, finishes, grill, hacienda, haus, house, la, logement, maison, minimalist, residên, residence, style, unidade de moradia, villa, wohnung, wohnung einheit |








