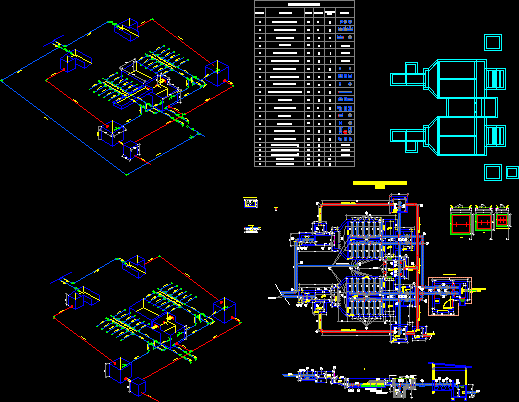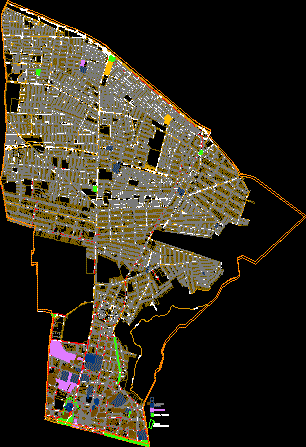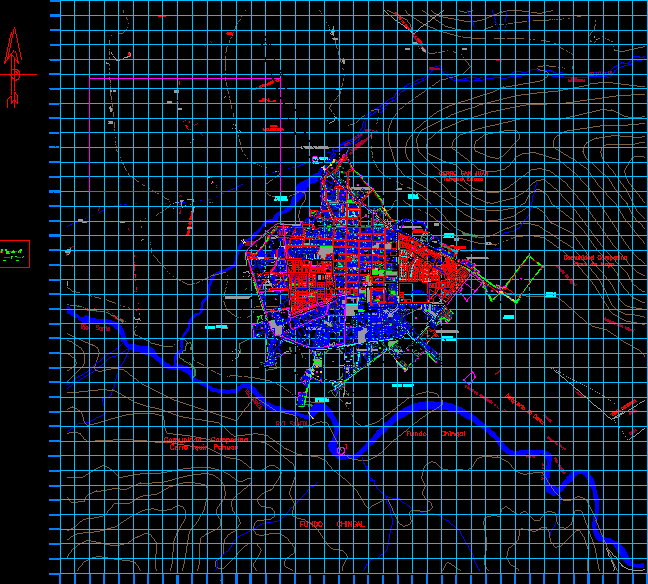La Union Neighborhood 2- Future DWG Block for AutoCAD

Sector
Drawing labels, details, and other text information extracted from the CAD file (Translated from Spanish):
AC. Saint lucas, AC. andres castello, public services complementary industrial vendible area, AC. Saint Charles, pedestrian circulation, AC. lorenzo farfan, AC. chacon heifer, AC. ascencio vergara, av. riva aguero, AC. the Angels, av. sanchez carrion, commercial services commercial area, av. sanchez carrion, AC. the Angels, AC. Saint Charles, passage, s.p.c other purposes, serv.pub.comp. commercial sales area, pi. Miguel Grade First Phase, pi. the future dry river sector, pi. the future, pi. michael degree fourth stage, public recreation area, passage, s.p.c other purposes, church, s.p.c., s.p.c other purposes, sector dry river neighborhood, s.p.c serv. communal, s.p.c other purposes, AC. lorenzo farfan, AC. andres castello, general housing picture, boxes of living areas, control cad, supervision, sector the union, informal possession, produced by:, light bulb, modification of, layout lotization, flat, cofopri, trujillo, freedom, Department, province, future, building code, scale, district, Head of Office of Extended Jurisdiction, of the head office lima city trujillo, commission of formalization of informal property, topography, hrelrel, ubigeo, dra. Judith Saldaña s., of sheet, plan, date, lucia ortecho a., technical:, legal:, responsible technician, approval, zonal boss, arq. paul espinoza babylon, future, neighborhood, lot, area, total, lots, lot, area, total, lots, lot, area, total, lots, lot, area, total, lots, lot, area, total, lots, lot, area, total, lots, lot, area, total, lots, lot, area, total, lots, lot, area, total, lots, lot, area, total, lot, area, total, lots, jr. riva, Portugal, dry river sector, mossy, ramirez, Bernard, leonidas yerovi, pumalli, jr. hypolite, neighborhood, Inca yupanqui, pachacutec, unanue, the heroes, pi. future, pilco, asto, first phase, AC. ascencio vergara, AC. saint Louis, pto. reference, location map, scale, av. jaime blanco, AC. Saint Ana, av. jaime blanco, av. sanchez carrion, jr. the, bolivar, from a., AC. santa clara, to swing, neighborhood, sector the union, pi. future, angeles, omen, vergara, Luis, saint, psje. Saint George, AC. San Martin, AC. the heroes, AC. Saint Joseph, villalonga, AC. Saint Charles, AC. capirona, pi. Alan Garcia, AC. lorenzo farfan, psje. mochica, av. revolution, AC. junin, AC. independence, AC. Barcelona, AC. capirona, AC. abancay, AC. chacon heifer, psje. mochica, fifth stage, pi. Miguel Grade, AC. arica, av. future, AC. ricardo palma, fourth phase, AC. Saint George, AC. andres castello, pi. Miguel Grade, AC. andres razuri, neighborhood, jr.los angeles, AC. lorenzo farfan, AC. chacon heifer, pi. future, sector the union, omen, pi. future, sector dry river neighborhood, hypolite unanue, riva, AC. baltazar villalonga, neighborhood, AC. Saint Charles, dry river sector, Street, av. sanchez carrion, av. future, av. jaime blanco, AC. antonio jose de sucre, AC. Saint lucas, AC. capirona, third phase, pi. Miguel Grade, second stage, pi. Miguel Grade, AC. Barcelona, AC. San Martin, AC. antonio jose de sucre, AC. tacna, AC. junin, AC. independence, av. revolution, AC. abancay, AC. Saint lucas, AC. andres razuri, high tension line shaft, AC. Saint George, AC. baltazar villalonga
Raw text data extracted from CAD file:
| Language | Spanish |
| Drawing Type | Block |
| Category | City Plans |
| Additional Screenshots |
 |
| File Type | dwg |
| Materials | Other |
| Measurement Units | |
| Footprint Area | |
| Building Features | Car Parking Lot |
| Tags | autocad, beabsicht, block, borough level, DWG, future, la, neighborhood, political map, politische landkarte, proposed urban, road design, sector, stadtplanung, straßenplanung, union, urban design, urban plan, zoning |








