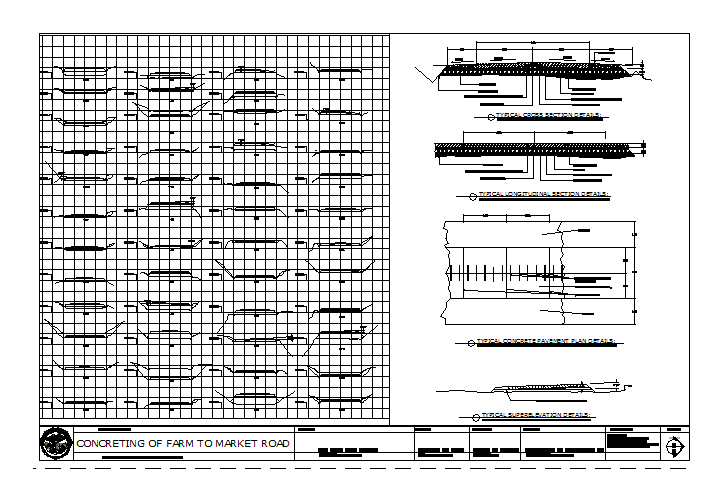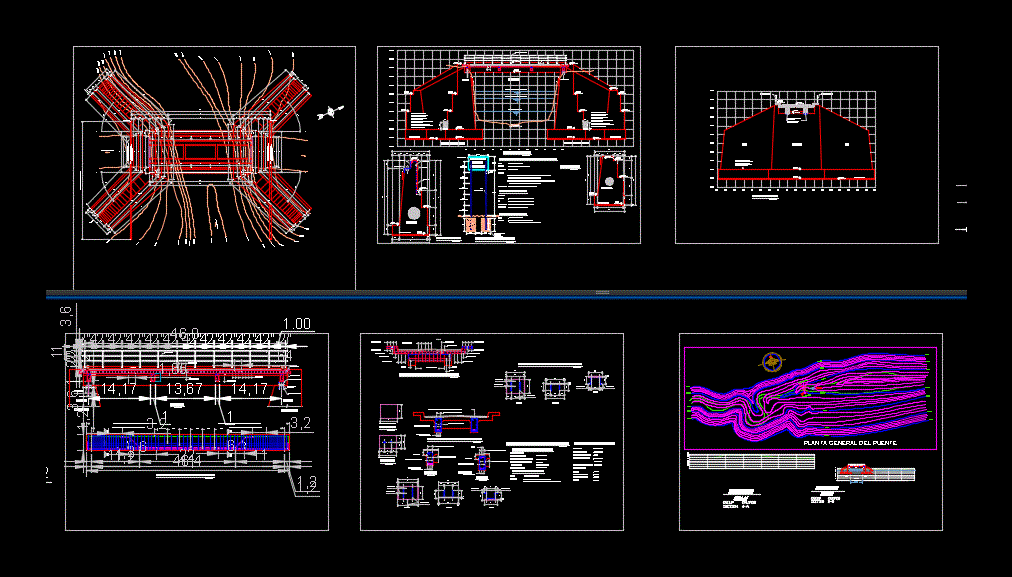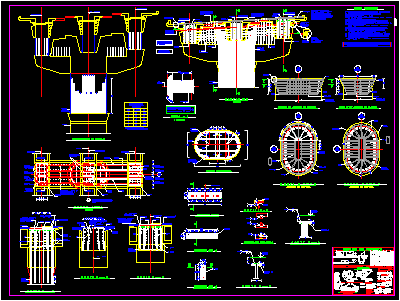Labangon Farm To Market Road DWG Plan for AutoCAD

A TYPICAL PLAN FOR A FARM TO MARKET ROAD IN THE PHILIPPINES.
Drawing labels, details, and other text information extracted from the CAD file:
culvert, crossing la fortuna, center culvert, existing concrete road, beginning of project, end of project, conformed by:, sheet no.:, civil works, checked by:, sheet contents:, bag-ong valencia to tamurayan, dumingag, zamboanga del sur, prepared by:, road plan road profile elements of curves, approved by:, brgy hall, to brgy. labagon, electric post px, electric post py, to brgy. tagun, dryer edge, crossing tagun, macasing tamurayan, culvert, to brgy. danlugan, to brgy. malagalad, ledesma rice mill, to brgy. dulian, surveyed by:, major road, n. i. a. road, vehicular access track, foot trail, note, : political map used was plotted by:, municipal mayor, genaro m. bilbao, jr., juliet p. agustin, nacianceno m. pacalioga jr., location map, rey adel peme corpuz, recommending for approval:, project engineer, senote, gumpingan, dulian, labangon, bag-ong, bag-ong kauswagan, municipality o f midsalip, municipality, sominot, lower timonan, san juan, calumangi, mahayahay, macasing, tagun, la fortuna, datu tutukan, danlugan, malagalad, canibungan, guintananan, bucayan, lower landing, sitio tabon, p r o v i n c e o f z a m b o a n g a d e l n o r t e, m u n i c i p a l i t y o f m a h a y a g, sitio gonain, dapiwak, dilud, lipawan, guitran, caridad, libertad, upper timonan, manlabay, new basak, upper landing, salvador, maralag, licabang, sinonok, ditulan, bag-ong valencia, sunop, silang, tamurayan, san vicente, marangan, dulop, creeks, school, legend :, barangay boundaries, municipal boundaries, barangay center, rivers, poblacion, bag-ong valencia to tamurayan, farm to market road concreting, dumingag, zamboanga del sur, beginning of concrete, end of concrete, datu tutukan to labangon, dumingag, zamboanga del sur, road sections typical cross section details typical longitudinal details typ. concrete pavement plan details typical superelevation details
Raw text data extracted from CAD file:
| Language | English |
| Drawing Type | Plan |
| Category | Roads, Bridges and Dams |
| Additional Screenshots | |
| File Type | dwg |
| Materials | Concrete, Other |
| Measurement Units | Imperial |
| Footprint Area | |
| Building Features | |
| Tags | autocad, DWG, excavation, farm, HIGHWAY, highways, market, pavement, plan, Road, roads, route, typical |








