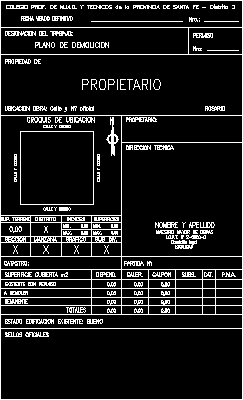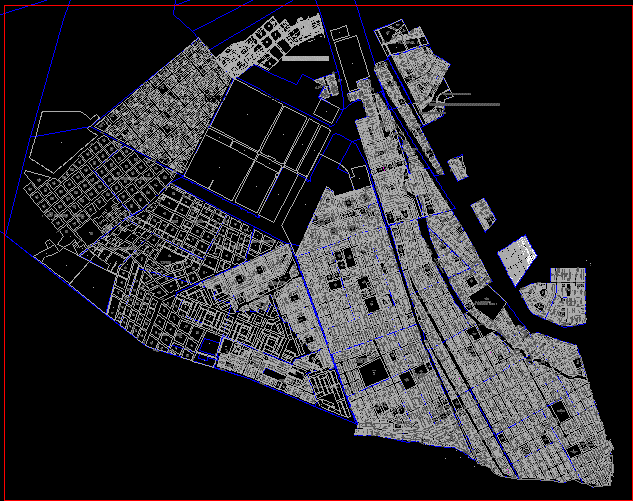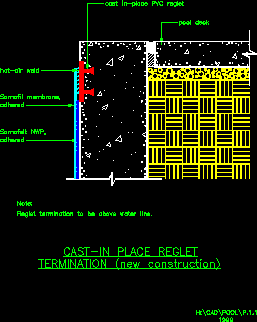Label Demolition Plane DWG Block for AutoCAD
ADVERTISEMENT

ADVERTISEMENT
Label demolition plane used in Santa Fe Province – District 2 – Arg.
Drawing labels, details, and other text information extracted from the CAD file (Translated from Spanish):
Surfaces, Sub div., Depend., State existing building: good, demolish, Existing with permission, Official stamps, remainder, Total, district, covered area, Apple, cadastre:, Sup ground, section, Max., Indices, graphic, Min., Max., Min., P.m., Galpon, departure, Galer., Subs., Cat., owner, Demolition plan, High school Of m.m.o. Technicians of the province of santa fe district, Street code, Location sketch, Location, Street code, property of, Definitive visa date, Job designation:, rosary beads, technical direction, owner:, :, .:, permission, name last Name, Master of works, Legal address, I.c.p.t., location
Raw text data extracted from CAD file:
| Language | Spanish |
| Drawing Type | Block |
| Category | Drawing with Autocad |
| Additional Screenshots |
 |
| File Type | dwg |
| Materials | |
| Measurement Units | |
| Footprint Area | |
| Building Features | |
| Tags | arg, autocad, block, district, DWG, fe, label, normas, normes, plane, province, santa, SIGNS, standards, template |








