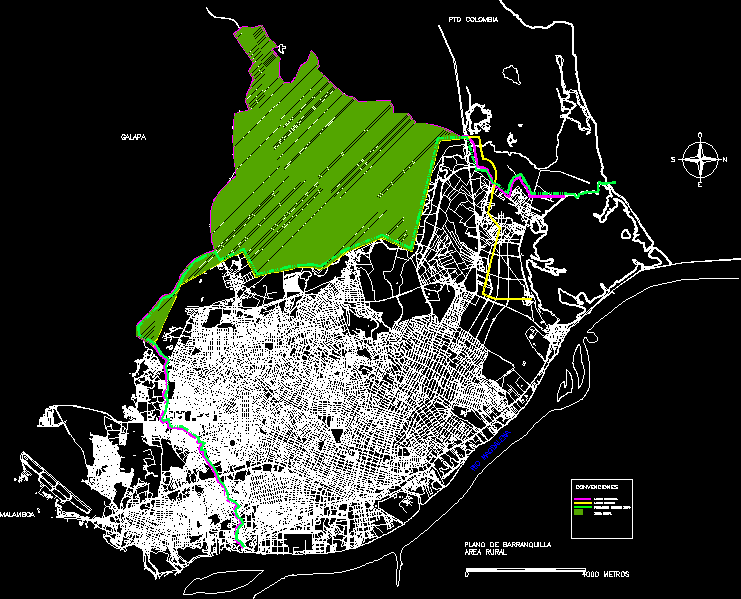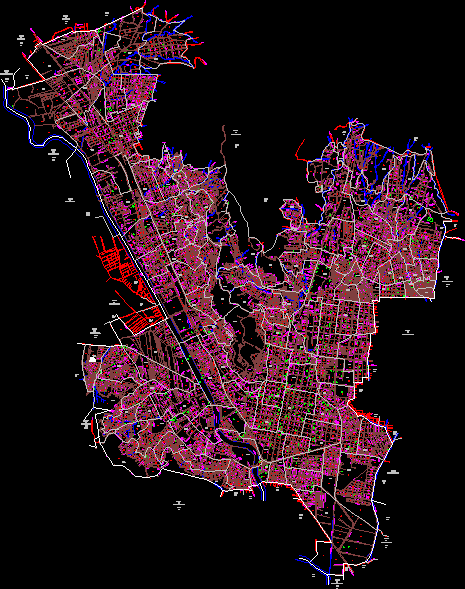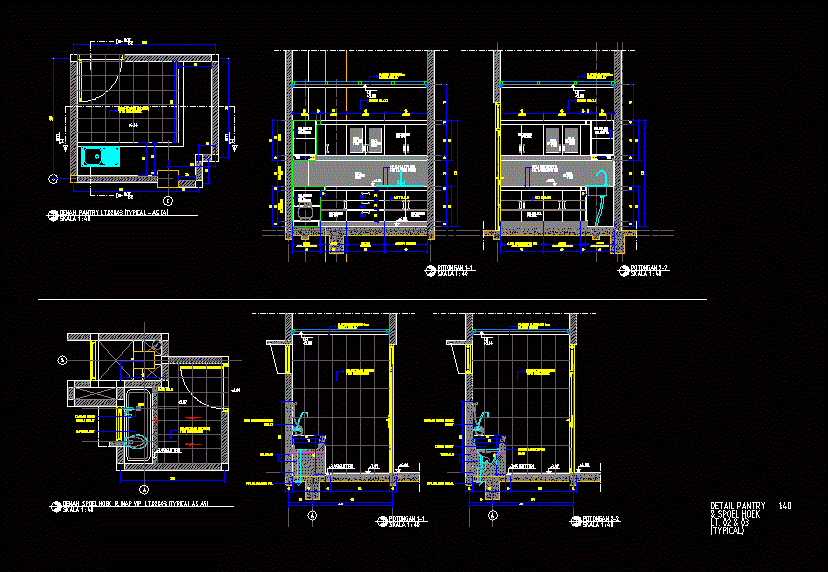Label DWG Plan for AutoCAD
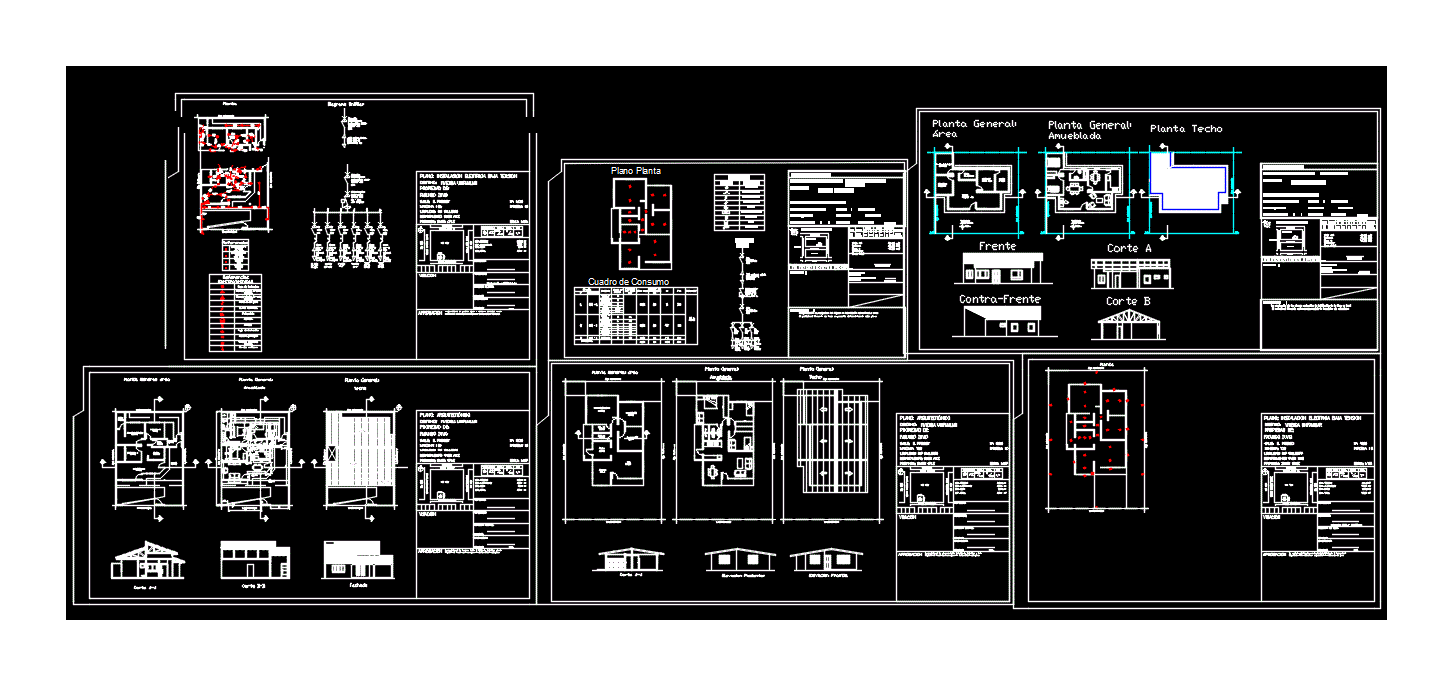
detailed scale plan work with their representations
Drawing labels, details, and other text information extracted from the CAD file (Translated from Spanish):
reference, symbol, meaning, Mouth lighting, Outlet mouth, Combined switch, Point switch, Photocell, General sectional board, Shunt box, measurer, Main board, reference, symbol, meaning, button, doorbell, siren, control Panel, Central panel, motion sensor, phone, Television, Junction box, circuit, destination, Cant Of mouths, Power per mouth, Dpms, Factor of simultaneity, Sink, Circuit breaker, assignment, Tug, Living room, Main bedroom, bedroom, bath, kitchen, dinning room, aisle, Iug, Living room, Main bedroom, bedroom, bath, kitchen, dinning room, aisle, Iue, Exterior, Sectional, reference, symbol, meaning, Mouth lighting, Outlet mouth, Combined switch, Point switch, Photocell, General sectional board, Shunt box, measurer, Main board, reference, symbol, meaning, button, doorbell, siren, control Panel, Central panel, motion sensor, phone, Television, Junction box, circuit, destination, Cant Of mouths, Power per mouth, Dpms, Factor of simultaneity, Sink, Circuit breaker, assignment, Tug, Living room, Main bedroom, bedroom, bath, kitchen, dinning room, aisle, Iug, Living room, Main bedroom, bedroom, bath, kitchen, dinning room, aisle, Iue, Exterior, Sectional, N.a., Wall of blocks, Lime enameled lining., Left side elevation, scale, references, Central panel, control Panel, motion sensor, zone, Outdoor siren, button, bell, Channel signal, Phone signal, electric Porter, Phone doorman, electric lock, references, Tue, Iue, Electrical references, Lighting mouth, Power outlet, Special-purpose outlet, Key of a pole, Combination wrench, Photocell, measurer, Apply, Junction box, Main board, General sectional board, Ground, bedroom, L.m., Median axis, L.m., Median axis, Absorbent soil, bedroom, bath, kitchen, dinning room, bedroom, living room, front, cut, Roof plant, General plant: area, L.m., Median axis, Absorbent soil, General floor: furnished, Destination: single family home, owner, Project nº, Industrial nº, Jonathan a. Revealed, electronics, sun.:, F.o.s., use, zone, draft, destination, F.o.t., this C., property:, Flat new construction, Zuvic facundo, Visión:, approval:, single family, Address: soler miguel stanislao, Locality: rio gallegos circ .: ii solar: apartment: güer aike section: plot: pcia .: santa cruz mz: lot:, living place, Parc., Apartment, Loc., Circ., Sec., C.div, The signatory professional is responsible for the data of this plan, The approval of the plans does not imply the authorization of the local estate, Of div., Park, neighborhood, cut, L.m., Median axis, Absorbent soil, scheme, Sink, Differential switch vca in ain, They will come, Sink, Cable meters iram, Destination: single family home, owner, sun.:, F.o.s., use, zone, draft, destination, F.o.t., this C., property:, Flat new construction, Zuvic facundo, Visión:, approval:, single family, Address: soler miguel stanislao, Locality: rio gallegos circ .: ii solar: apartment: güer aike section: plot: pcia .: santa cruz mz: lot:, living place, Parc., Apartment, Loc., Circ., Sec., C.div, The signatory professional is responsible for the data of this plan, The approval of the plans does not imply the authorization of the local estate, Of the ground sup. Build sup. total, Of div., Sketch of location:, Street: orkeke, Street: carlos gardel, Street: desert lake, Street: soler, Mz., Mza:, Park, neighborhood, Mza:, Of the ground sup. Build sup. total, Sketch of location:, Street: orkeke, Street: carlos gardel, Street: desert lake, Street: soler, Mz., Mza:, Mza:, Project nº, Industrial nº, Jonathan a. Revealed, electronics, Architectural plan, Consumption chart, Low voltage electrical installation plan., L.m., Median axis, Absorbent soil, Tel, panel, central, control, Coax, Flat very low voltage electrical installation., Destination: single family home, owner, sun.:, F.o.s., use, zone, draft, destination, F.o.t., this C., property:, Flat new construction, Zuvic facundo, Visión:, approval:, single family, Address: soler miguel stanislao, Locality: rio gallegos circ .: ii solar: apartment: güer aike section: plot: pcia .: santa cruz mz: lot:, living place, Parc., Apartment, Loc., Circ., Sec., C.div, The signatory professional is responsible for the data of this plan, The approval of the plans does not imply the authorization of the local estate, Of the ground sup. Build sup. total, Of div., Sketch of location:, Street: orkeke, Street: carlos gardel, Street: desert lake, Street: soler, Mz., Mza:, Park, neighborhood, Mza:, Project nº, Industrial nº, Jonathan a. Revealed, electronics, panel, control, panel, central, Tel, Plane plant, scheme, Sink, Differential switch vca in ain, They will come, Sink, Meters cable go
Raw text data extracted from CAD file:
| Language | Spanish |
| Drawing Type | Plan |
| Category | Drawing with Autocad |
| Additional Screenshots |
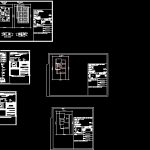 |
| File Type | dwg |
| Materials | |
| Measurement Units | |
| Footprint Area | |
| Building Features | A/C, Garage, Car Parking Lot, Garden / Park |
| Tags | autocad, detailed, DWG, label, normas, normes, plan, scale, SIGNS, standards, template, work |



