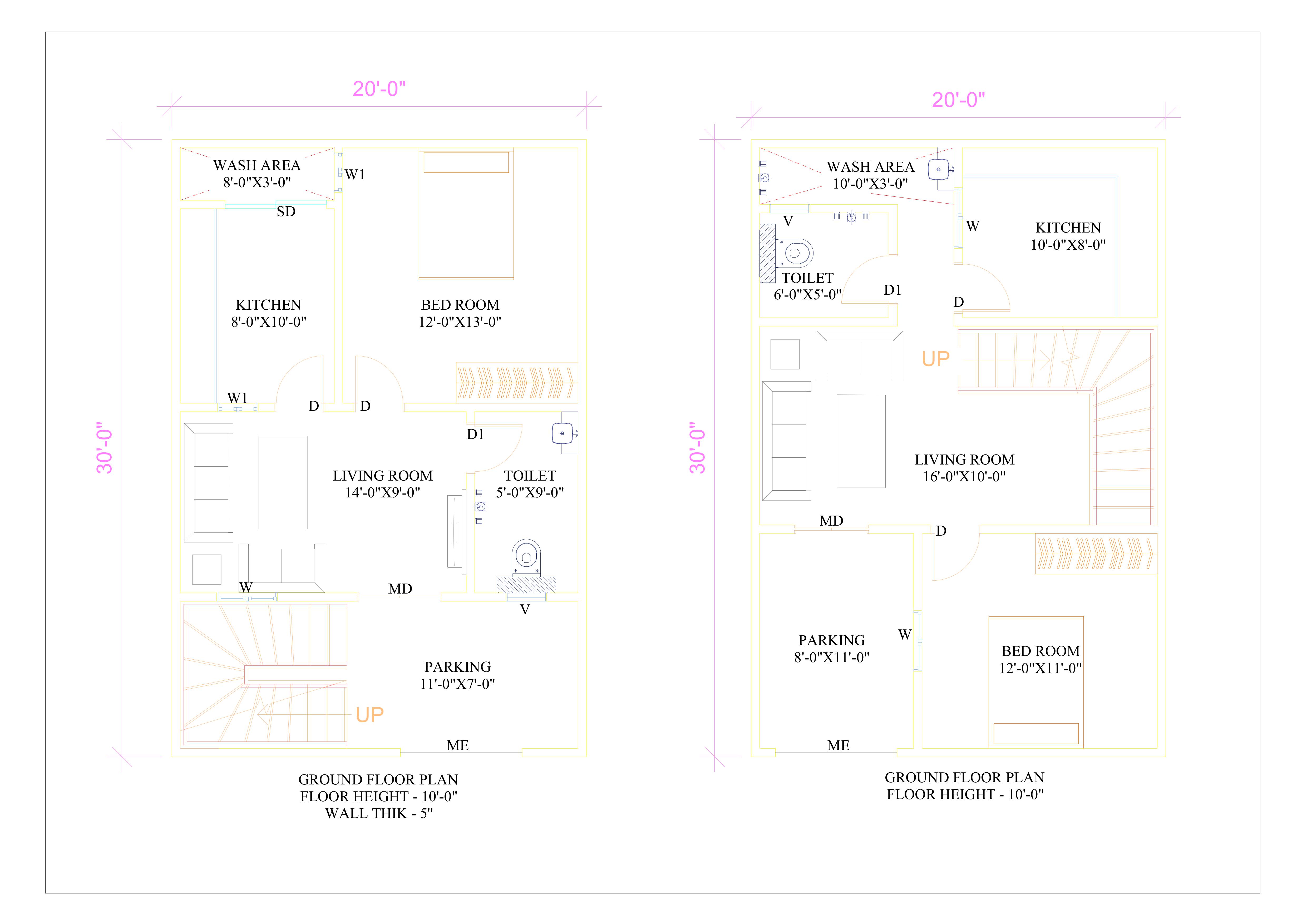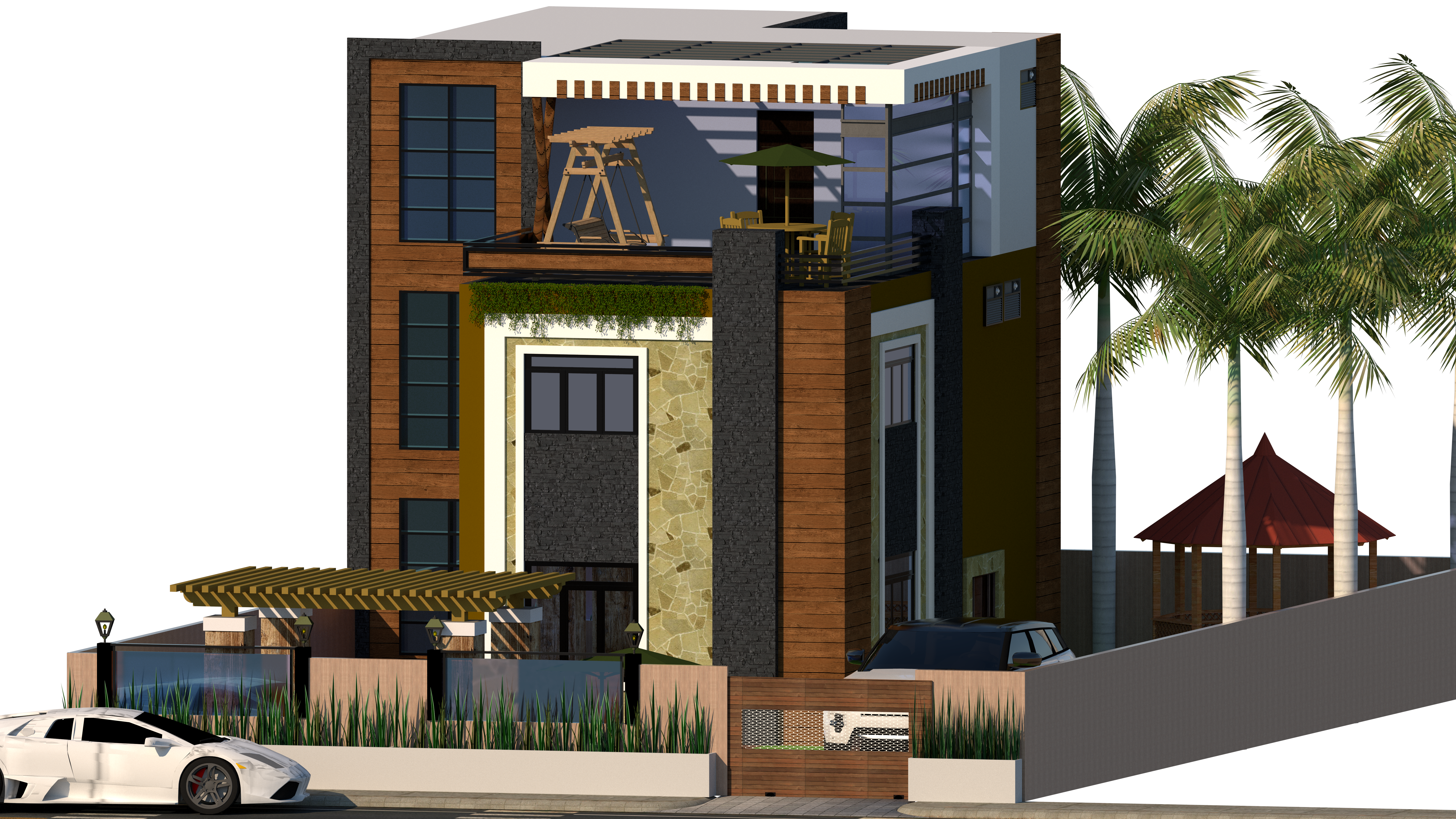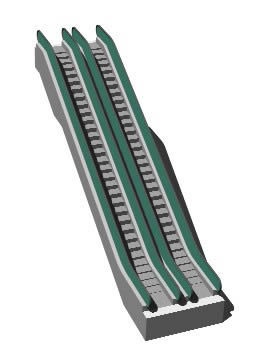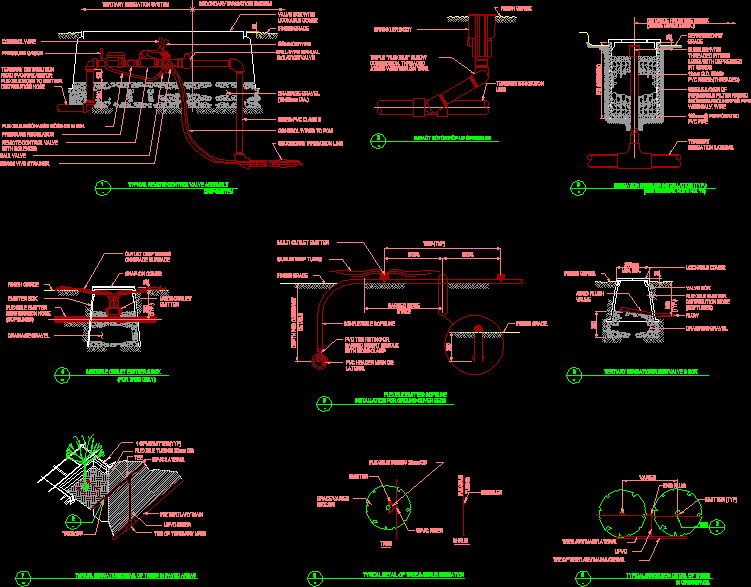Label Municipal Of San Luis DWG Block for AutoCAD
ADVERTISEMENT

ADVERTISEMENT
Label for presentation San Luis City
Drawing labels, details, and other text information extracted from the CAD file (Translated from Spanish):
relief:…………………, scale:, the approval of the plans, does not imply the, the farm, sup ground, owner, saint Louis, capital, households, province:, neighborhood:, dpto .:, Location:, owner:, firms, owner:……………, mts., mts., sup free ground, municipal elections, location sketch, pavement, width of sidewalk, roadway width, street width, school approval, municipal approval, zone:, plot:, Apple:, flat:, section:, new building, owner, sup total cover, mza .: house:, professional, title, Enrollment Enrollment Number, home san luis capital, saint Louis, city:, sup covered cover pb, sup covered cover pa, bº viv. mza: house:, street name, mza., street name, mza., mza., home, san luis capital
Raw text data extracted from CAD file:
| Language | Spanish |
| Drawing Type | Block |
| Category | Building Codes & Standards |
| Additional Screenshots |
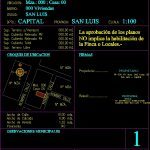 |
| File Type | dwg |
| Materials | |
| Measurement Units | |
| Footprint Area | |
| Building Features | Car Parking Lot |
| Tags | autocad, block, city, DWG, edificação, edification, erbauung, gesetze, label, laws, leis, lois, luis, municipal, normas, normen, normes, presentation, san, standards |

