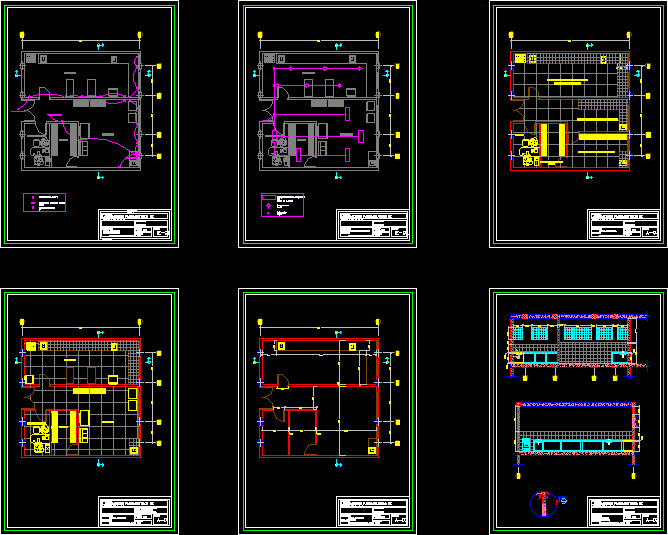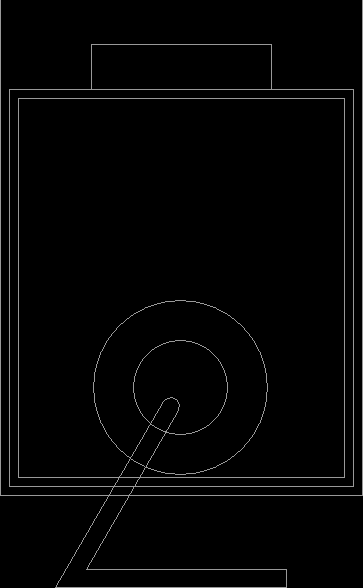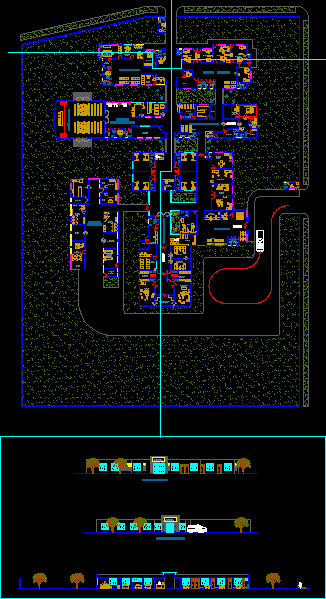Laboratory DWG Model for AutoCAD

LABORATORY REMODELING. IT CONTAINS ALL THE FACILITIES LIKE TAMIA FURNITURE AND FINISHES. FORMAT SIZE ARE YOUR LETTER.
Drawing labels, details, and other text information extracted from the CAD file (Translated from Spanish):
project:, location :, approved :, draftsman :, date :, scale :, code :, existing bounded plant, faculty of medicine-light, deposit, arq.adriana boscan, existing plant, pharmaceutical laboratories of venezuela sa, oficna laboratista, laboratory, machine, detail, beam, roof, wall, outward, ceiling lamps, triple switch, air extractor, aa in ceiling, thermostat, air conditioning diffuser, air extractor, modified plant, laboratory for, drawing:, cross section, bb cutting, shape production, pharmaceutical, architecture design :, longitudinal cut, aa cut, proposed plant, finishing plant, finishing plant, details, window details, iron protection, dry wall sheet , frieze, existing window, esc: no scale, perspectives, laboratory for the production of, food, lifting:
Raw text data extracted from CAD file:
| Language | Spanish |
| Drawing Type | Model |
| Category | Hospital & Health Centres |
| Additional Screenshots |
 |
| File Type | dwg |
| Materials | Other |
| Measurement Units | Metric |
| Footprint Area | |
| Building Features | |
| Tags | autocad, CLINIC, cortes, DWG, facilities, finishes, format, furniture, health, health center, Hospital, laboratory, letter, medical center, model, plants, remodeling, size |








