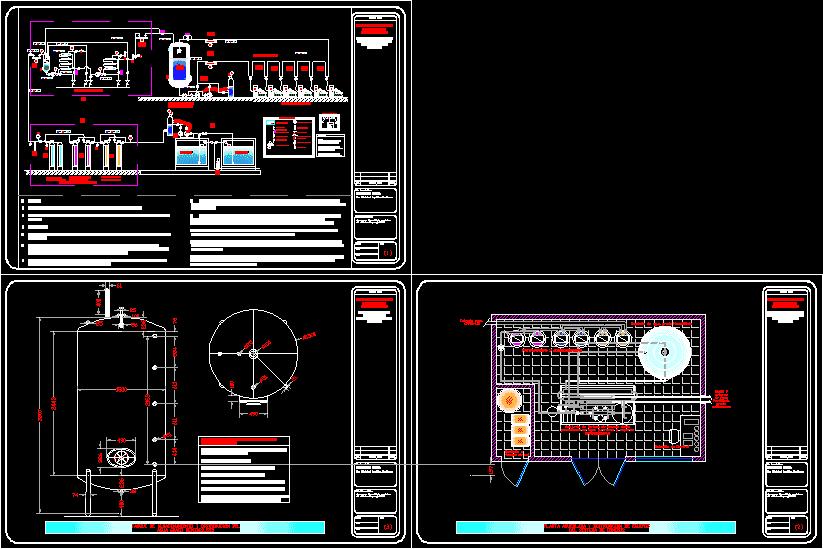Laboratory Project DWG Full Project for AutoCAD

Laboratory Project has waiting room; making analysis; treatment plant; fourth of hazardous waste; preparation room .
Drawing labels, details, and other text information extracted from the CAD file (Translated from Spanish):
my, by, race, architecture, faculty, location, good, the pump, juarez, priv., rinconada, cedars, north., organic garbage, inorganic garbage, workshop: hannes meyer, architecture workshop vi, projects, advisors :, arq emilio marres aguilar, arq. juan kis solt, arq. jose de rey reynosa, arq. gerardo saldaña, arch. hector auger, architectural plant, scale, first image, diagnostic exercise, student :, garcia mena graciela elizabeth, simbología :, date :, subgenres, life and g.m., risk. ., administrative, cars, secretaries, dining room, food distribution, pantry, kitchen, dietician office, cleaning room, dirty crockery, garbage area, org., inorg., wc and dressing rooms, men, women, personal access, day room, wc men, wc women, messenger, reception, multipurpose room, meeting room, work area agents, dir. gral., file, dining room and kitchenette, dir. oper., secretary directors, subgenres, wc, dir, intendancy, dead, waiting room, finishing boards, floors, base, initial finish, final finish, walls, aluminum channels recessed with laminated glass, glass wall, canceleria aluminum frames without glazed opening, polycarbonate modulated screen seated on existing floor, floor elliptical support channel and zoclo for installation of voice and data, drywall plate, double-sided with fiberglass mattress insulation, modulated screen curve of polycarbonate seated on existing floor, floor with elliptical support, channel and zoclo for installation of voice and data, doors, plafon, north, location plant, without scale, talisman, san juan de aragon, forests, puerto de palos, Teacher: ing-arq. carlos garcia garcia, esc: date: acot., foundation plant, earthenware assembly plant, structural cut b-b ‘, elevation, plant, cut, specifications, student-martinez gomez miguel angel, waiting room, delivery area , area of exudates, reception, administrative area, analytical processes area, waste area, results, ground floor, assembly plant, subject, semester, meters, dimensions :, scale :, delivery date :, project :, student :, teacher:, bravo garcia emmanuel alejandro, sanchez murillo erick, laboratory of clinical analysis, design workshop iii, architectural, av. university, boulevard carboneras, technological institute of pachuca, finishes, specifications, base finish., placed by thread, with mortar-sand mixture, initial finish., final finish.,, seated with glue tile crest brand, placed at bone in both directions with jointer, matt, matte white color, previous one, hand of vinyl sealer., leveling and compactation, with material, inert or similar, with hand and water piston., ceiling, matte, white color mate, previous one, mate, napolitano yellow color, previous one, structural, reinforced concrete chain, main facade, electric, meter, switch knives, load center, connection, flying buttress, pipe by wall, roof pipe, electrical outlet double, double switch, white color, philips brand, hydraulic, length., for the installation of the sink. the pipeline will be lifted, a horizontal section, and to the center of this a vertical section, for the installation of showers. the pipe will be raised, bap, rain water, sta, baf, nose wrench, gate valve, meter, municipal network outlet, copper pipe hidden in walls and floor, municipal network, sanitary, common registry, npt , pvc, ventilation, sanitary detail, tee, cut bb, cut aa, process and analysis ara, bathroom, parking, waiting room, registration isometrico, variable, polished finish, indoors, prefabricated concrete cover, reboco finish, outside, concrete floor, block wall, block of, pvc pipe, template, concrete, concrete cover, polishing, finishing, longitudinal cut, foundation, tee, masonry wall, proy. anchoring, of castles, seated with mortar, joined with mortar, wall of red partition, compacted, stuffed with tepetate, stone brazier of the region, concrete template, firm of concrete, of rebar, chain, chain of inundation, level of terrain natural, compacted filling, stone masonry wall fathom of the region, wall of red annealed wall, for the ventilation tunnel will be placed inside the wall., lav, ming., tarja, cistern
Raw text data extracted from CAD file:
| Language | Spanish |
| Drawing Type | Full Project |
| Category | Hospital & Health Centres |
| Additional Screenshots |
 |
| File Type | dwg |
| Materials | Aluminum, Concrete, Glass, Masonry, Other |
| Measurement Units | Metric |
| Footprint Area | |
| Building Features | Garden / Park, Parking |
| Tags | analysis, autocad, CLINIC, DWG, fourth, full, hazardous, health, health center, Hospital, laboratory, making, medical center, plant, Project, room, treatment, waiting |








