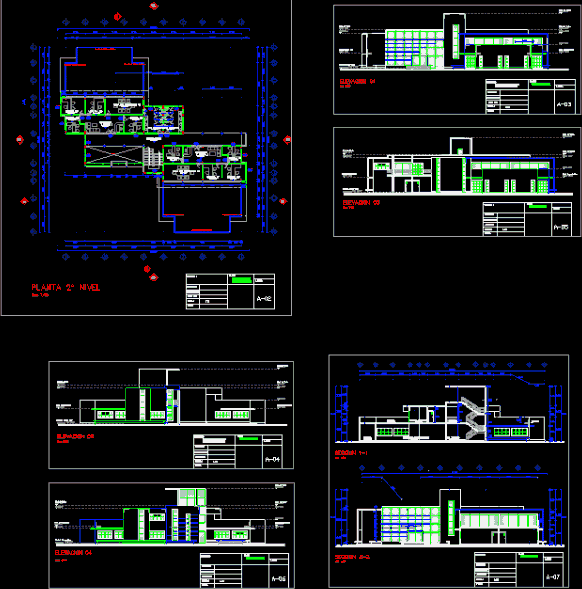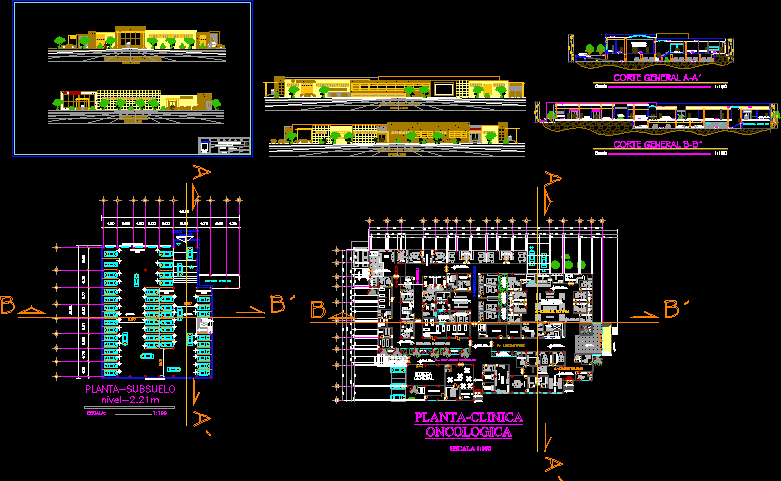Laboratory Project DWG Full Project for AutoCAD

University Laboratory by sector, in which the equipment is distributed
Drawing labels, details, and other text information extracted from the CAD file (Translated from Spanish):
men, sshh, tabiqueria, women, liquid, soap dish, urinal clover, academy urinal, toilet clover, white color, white color, hand dryer, clover lavatory, wastebasket, chrome, iron superboard, sink, fasteners, see mirror detail, pta , anc, alt, vent, alf, sh men, sh women, circulation, address, receccion and estar, meeting room, entrance, reception, chemistry laboratory, physical laboratory, deposit, npt, parameters of seismic design, conditions of foundation, sewer pipes will be pvc – sap and will be sealed with, the operation of each sanitary appliance will be verified, the sewer pipes will be filled with water, after plugging the seals, the tests will proceed with the help of a pump of hand up, technical specifications, ventilation pipes will be pvc – sel and will be sealed, special glue., the interior water network will be pvc for cold water., with special glue., with beam and lightened, reinforcement – column with, first floor level, second floor level, roof level, phytopathology laboratory, hall and corridor, terrace, corridor, sheet, plan, date, scale, auto cad, responsible, location, second floor layout, projected , laboratory, project:, first floor layout
Raw text data extracted from CAD file:
| Language | Spanish |
| Drawing Type | Full Project |
| Category | Hospital & Health Centres |
| Additional Screenshots |
 |
| File Type | dwg |
| Materials | Other |
| Measurement Units | Metric |
| Footprint Area | |
| Building Features | |
| Tags | autocad, distributed, DWG, equipment, full, health, laboratory, Project, sector, university |








