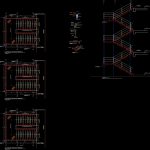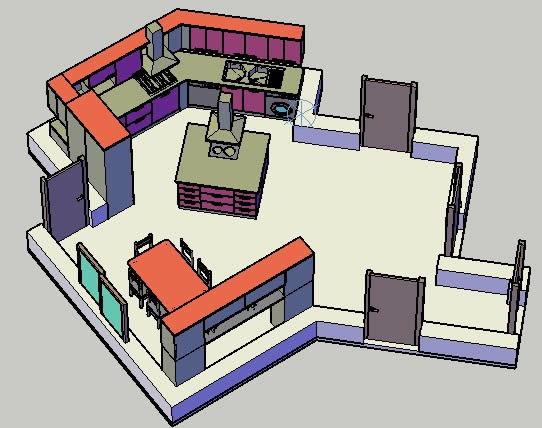Ladder 2D DWG Plan for AutoCAD

2D drawing – plan and view
Drawing labels, details, and other text information extracted from the CAD file (Translated from Spanish):
N.p.t, Nt, Cm steps, Metal railing view detail, Anti-slip band view detail, Staircase plant seismic section, Cm steps, Metal railing view detail, Staircase plant seismic section, Cm steps, see detail, Staircase plant seismic section, Metal column see detail, Detail detail of concrete die with metal columns, Cm concrete die, Platinum anchor cm, Profiles in cm welding, Exagonal anchor bolt, Detail detail of rail connection, Railing support cm, Chrome circular bar, Detail of structures in the rest, Iron plate for rest, welding, Cm beam, Detail detail of anti-skid band, Adjustable band cm, Step of, Cm counter, Cm beam, cut, see detail, N. .t, Metal column see detail, Cm counterparts, N. .t, passage, N. .t, passage, N. .t, passage, Anti-slip band view detail, Separation joint mm see detail, Metal column see detail, Separation joint mm see detail, Welded metal beam column view detail, Welded metal beam column view detail, Cm metal column, Welded support rod cm, Of oritation, see detail, Concrete beam cm, Cm beam, Step of, Cm counter, De fe cm, Detail detail anchor staircase beam
Raw text data extracted from CAD file:
| Language | Spanish |
| Drawing Type | Plan |
| Category | Stairways |
| Additional Screenshots |
 |
| File Type | dwg |
| Materials | Concrete |
| Measurement Units | |
| Footprint Area | |
| Building Features | |
| Tags | autocad, building stairway, degrau, drawing, DWG, échelle, escada, escalier, étape, ladder, leiter, plan, stair details, staircase, stairway, step, stufen, treppe, treppen, View |








