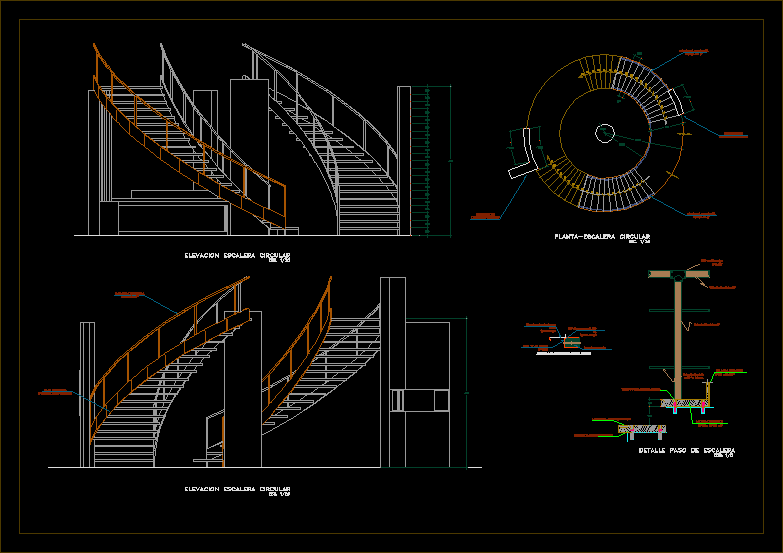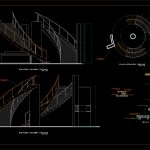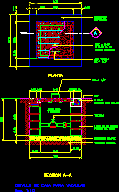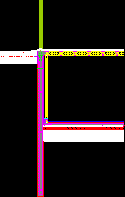Ladder DWG Block for AutoCAD
ADVERTISEMENT

ADVERTISEMENT
Spiral Staircase – Ground – Views
Drawing labels, details, and other text information extracted from the CAD file (Translated from Spanish):
tubular metal railing, non-slip material, aluminum tube mm., oak wood, oak wood dowel, oak wood, with pop rivets, Aluminium tube, tapping screw, tubular metal railing, reinforced concrete column, esc., circular, esc., circular stair lift, esc., circular stair lift, tubular metal railing, esc., step stairway detail, metal base stair support, support last step, fixed beam girder, stud bolts, concrete slab, profile of
Raw text data extracted from CAD file:
| Language | Spanish |
| Drawing Type | Block |
| Category | Construction Details & Systems |
| Additional Screenshots |
 |
| File Type | dwg |
| Materials | Aluminum, Concrete, Wood |
| Measurement Units | |
| Footprint Area | |
| Building Features | |
| Tags | autocad, block, dach, dalle, DWG, escadas, escaliers, ground, ladder, lajes, mezanino, mezzanine, platte, reservoir, roof, slab, spiral, spiral staircase, stair, staircase, telhado, toiture, treppe, views |








