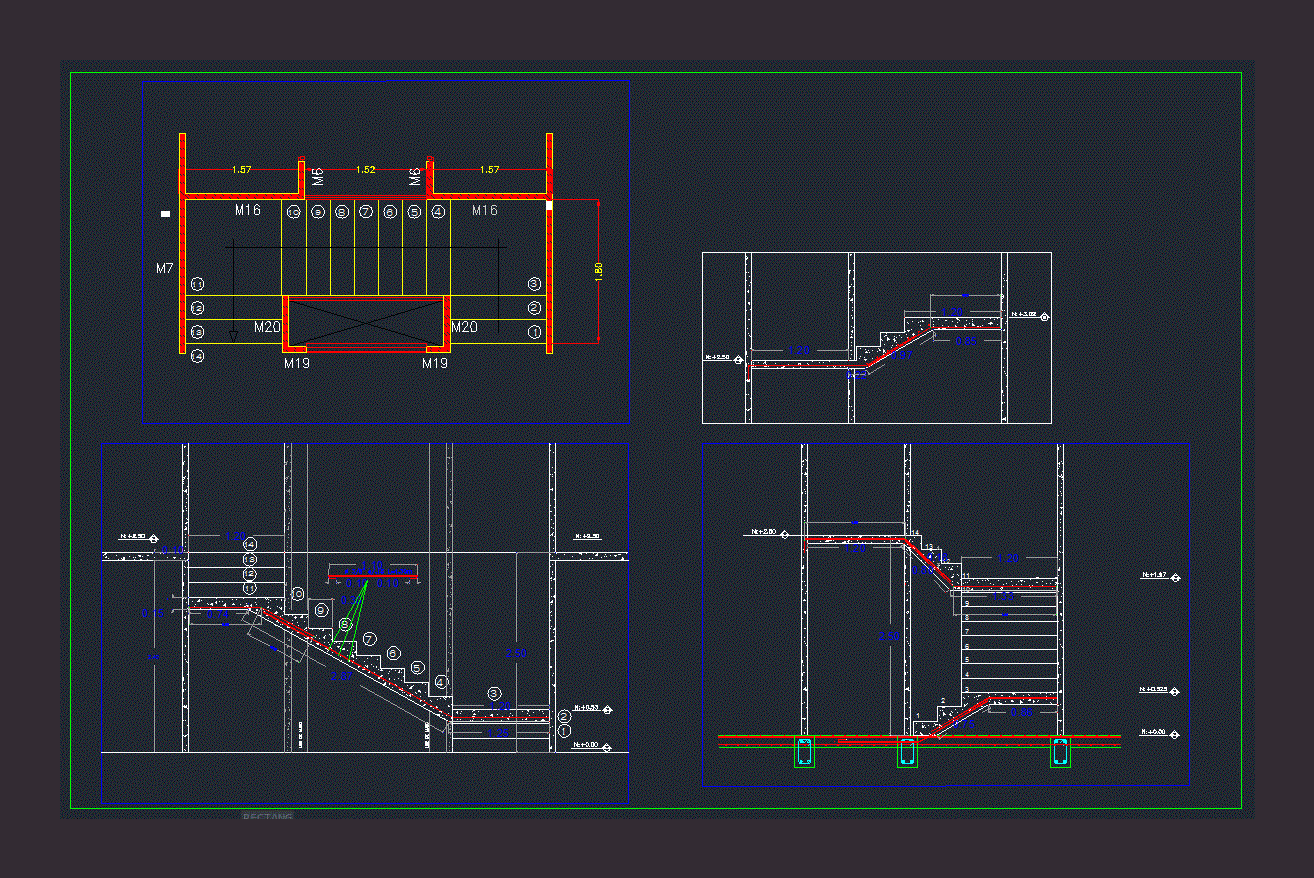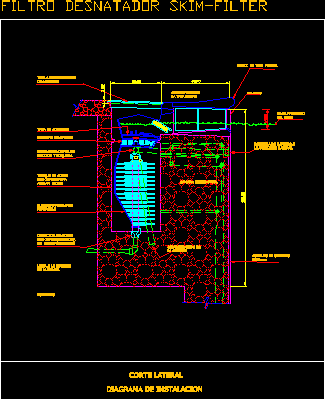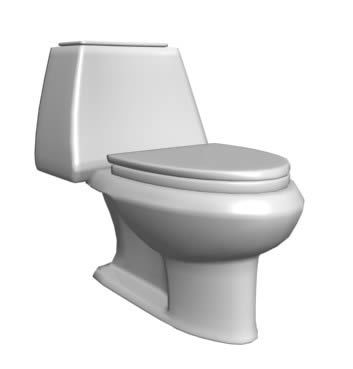Ladder Industrialized System DWG Block for AutoCAD
ADVERTISEMENT

ADVERTISEMENT
Escalera set to perform in industrialized building with walls 8 cm thick this court and structural reinforcement
Drawing labels, details, and other text information extracted from the CAD file (Translated from Spanish):
Structural wall, Mooring tape, anchorage, Brick wall, Structural wall, Mooring tape, Solid slab cm, anchorage, anchorage, Brick wall, Structural wall, Wall structure, Mooring tape, Solid slab cm, anchorage, anchorage, Mooring tape, anchorage, anchorage, Brick wall, Cub, Non-structural wall, Line of wall, option, Line of wall, option, Line of wall
Raw text data extracted from CAD file:
| Language | Spanish |
| Drawing Type | Block |
| Category | Stairways |
| Additional Screenshots |
 |
| File Type | dwg |
| Materials | |
| Measurement Units | |
| Footprint Area | |
| Building Features | |
| Tags | autocad, block, building, cm, court, degrau, DWG, échelle, escada, escalera, escalier, étape, ladder, leiter, perform, set, staircase, staircase construction, staircase details, stairway, step, structural, stufen, system, thick, treppe, treppen, walls |








