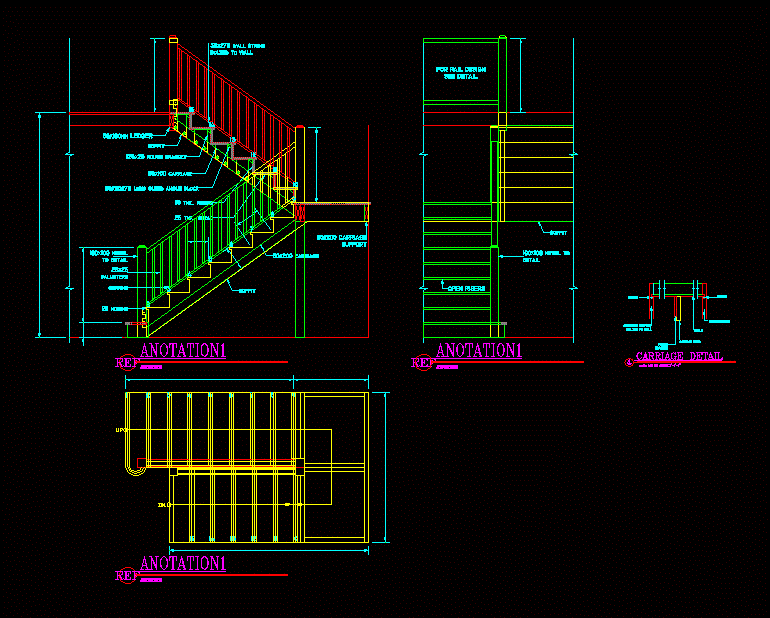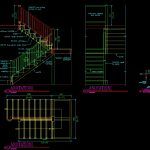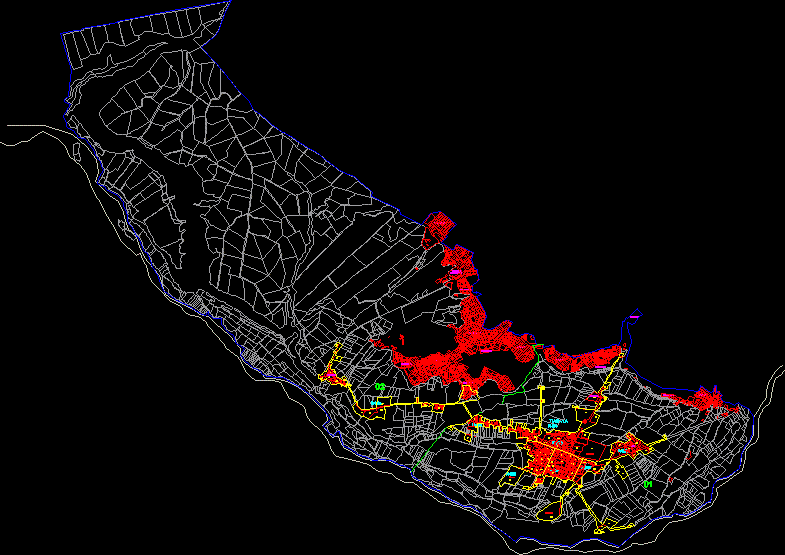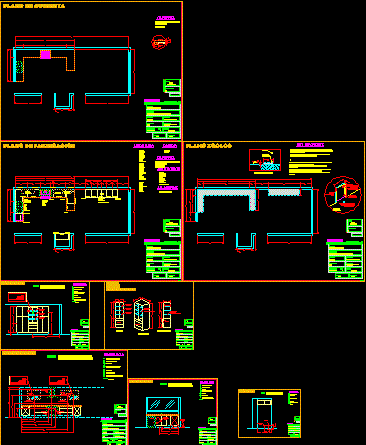Ladder Two Sections DWG Section for AutoCAD

Span Construction details ladder.
Drawing labels, details, and other text information extracted from the CAD file:
wedge, carriage detail, outer string, rough bracket, carriage support bolted to wall, wedge, tread, carriage under, scale: or, rough bracket, long glued angle block, wall string bolted to wall, thk. risers, thk. tread, soffit, carriage, carriage support, carriage, nosing, newel to detail, balusters, copping, dn., section thru stair, scale: or, detail stair plan, scale: or, elevation of stair, scale: or, soffit, newel to detail, open risers, soffit, ledger, scale: or, for rail design see detail
Raw text data extracted from CAD file:
Drawing labels, details, and other text information extracted from the CAD file:
wedge, carriage detail, outer string, rough bracket, carriage support bolted to wall, wedge, tread, carriage under, scale: or, rough bracket, long glued angle block, wall string bolted to wall, thk. risers, thk. tread, soffit, carriage, carriage support, carriage, nosing, newel to detail, balusters, copping, dn., section thru stair, scale: or, detail stair plan, scale: or, elevation of stair, scale: or, soffit, newel to detail, open risers, soffit, ledger, scale: or, for rail design see detail
Raw text data extracted from CAD file:
| Language | English |
| Drawing Type | Section |
| Category | Stairways |
| Additional Screenshots |
 |
| File Type | dwg |
| Materials | Other |
| Measurement Units | |
| Footprint Area | |
| Building Features | Car Parking Lot |
| Tags | autocad, construction, degrau, details, DWG, échelle, escada, escalier, étape, ladder, leiter, section, sections, staircase, stairway, step, stufen, treppe, treppen |








