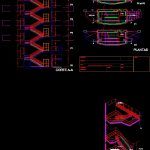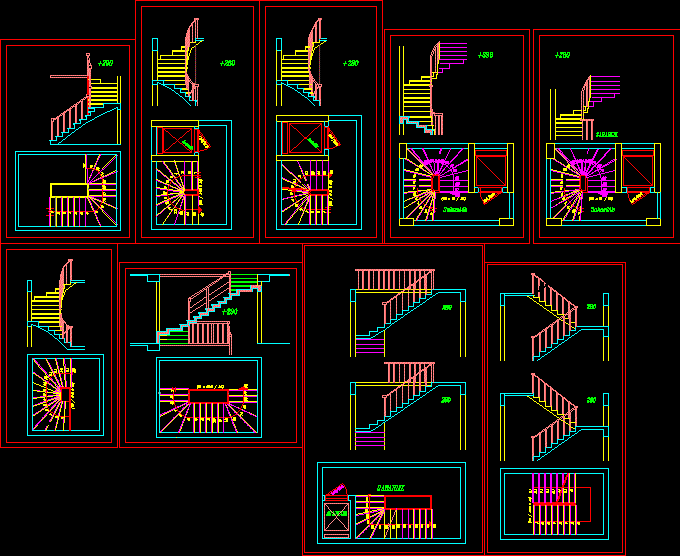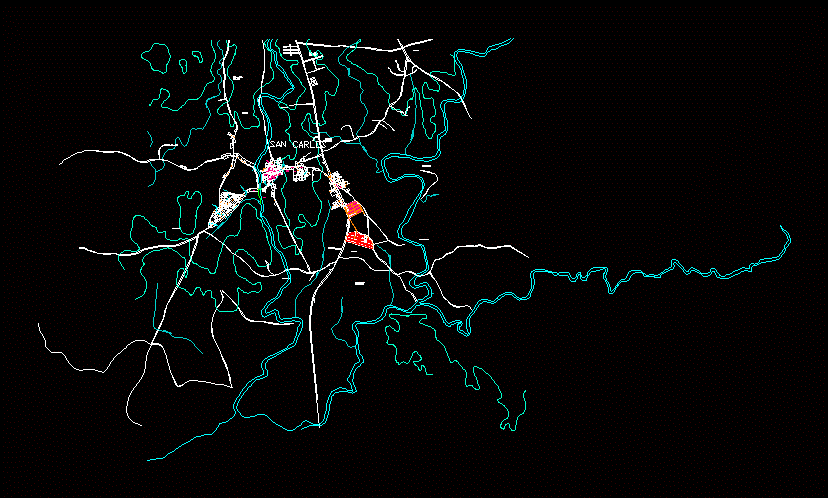Ladders DWG Block for AutoCAD
ADVERTISEMENT

ADVERTISEMENT
Stairs and lifts isonometia
Drawing labels, details, and other text information extracted from the CAD file (Translated from Spanish):
Npt, Npt, Pe, Empty garden, Stairs of the public plants cut, contractor, Designers, flat, owner, draft, scale, date, drawing, sheet, plants, cut, Designers, contractor, flat, owner, draft, date, scale, type of work, drawing, sheet, Porcelain tile, Porcelain tile, Vinyl contrazocalo marathon classic mignight charcoal hammered texture, Steps marathon classic mignight charcoal vinyl, Floor covered with the same material as the corresponding floors, Isometry, Roof to see blade, Stainless steel bar handle, Hinged doors hydraulic brake bolt to floor, Pe, Pe, Pe
Raw text data extracted from CAD file:
| Language | Spanish |
| Drawing Type | Block |
| Category | Stairways |
| Additional Screenshots |
 |
| File Type | dwg |
| Materials | Steel |
| Measurement Units | |
| Footprint Area | |
| Building Features | Garden / Park |
| Tags | autocad, block, concrete staircase, degrau, DWG, échelle, escada, escalier, étape, ladder, ladders, leiter, lifts, staircase, stairs, stairway, step, stufen, treppe, treppen |








