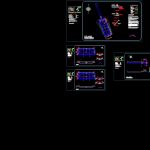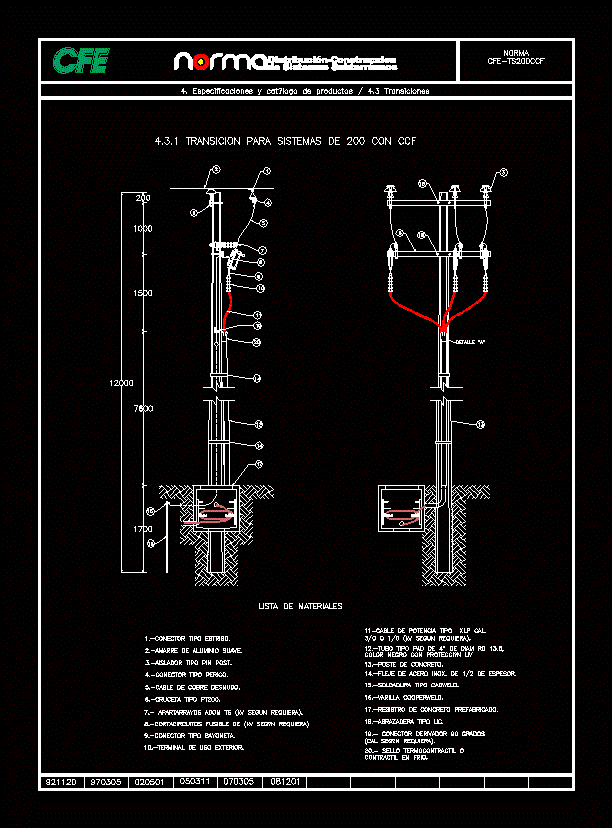Laguna Oxidation DWG Full Project for AutoCAD

Project oxidation lagoon for a rural community, the accounting project floor plans and topographic plant cuttings; details
Drawing labels, details, and other text information extracted from the CAD file (Translated from Spanish):
Lp, E.c., Secc. Mts street, Lp, unscaled, kind, Dimensions in cms., Garnish type, Asphalt folder, base, Sub base, embankment, pending, unscaled, Dimensions in cms., Type fitting, Hydraulic floor, natural terrain, pending, Garrison, Placed on a bed of sand of cms thickness, Cms thick, variable, Section type, Subgrade, variable, A maximum thickness of cm., Pend., natural terrain, Hydrauilica base of cms of thickness, Pend., Hydraulic concrete, Concrete block adoquin, Stolen, office, Architectural engineering, Tel. Cel., address. Street chula vista col. Loma tlapa de gro., Sans, Terraces engineering, Galvez street, Street mine, Street fonseca, Street cortez, Comonfort street, C. Sad indian, Long street, Concrete lid plant, see detail, see detail, cut, Influential diameter, Trench width, diameter, Template thickness, Dump filler, compacted fill, On terraces, unscaled, Cement concrete wallet cms de adoquin, Quality material of cm thick, Stuffing packed with material from the excavation, On paved streets, Xochihuehuetlán, Which, Alpoyeca, Huamuxtitlán, San jose buenavista, San jose buenavista, San miguel comitlipa, San miguel comitlipa, Santa Cruz, Santa Cruz, Chiaucingo, Tlatzala, Tlatzala, Tlaquiltepec bartolo, Tlaquiltepec bartolo, Coyahualco, Coyahualco, Ixcateopan, Ixcateopan, Which is, Which is, Totolapa, Totolapa, Alpoyeca, Alpoyeca, Xochihuehuetlan, Xochihuehuetlan, Tepetlapa, Tepetlapa, Xihuitlipa, Xihuitlipa, Tecoyame de guadalupe, Tecoyame de guadalupe, Huamuxtitlan, Huamuxtitlan, San pedro aytec, San pedro aytec, Cacalutla, Cacalutla, Coatlacco, Coatlacco, Tlalquetzala, Tlalquetzala, Xochihuehuetlán, Which, Alpoyeca, Huamuxtitlán, San jose buenavista, San jose buenavista, San miguel comitlipa, San miguel comitlipa, Santa Cruz, Santa Cruz, Chiaucingo, Tlatzala, Tlatzala, Tlaquiltepec bartolo, Tlaquiltepec bartolo, Coyahualco, Coyahualco, Ixcateopan, Ixcateopan, Which is, Which is, Totolapa, Totolapa, Alpoyeca, Alpoyeca, Xochihuehuetlan, Xochihuehuetlan, Tepetlapa, Tepetlapa, Tecoyame de guadalupe, Tecoyame de guadalupe, Huamuxtitlan, Huamuxtitlan, San pedro aytec, San pedro aytec, Cacalutla, Cacalutla, Coatlacco, Coatlacco, Tlalquetzala, Tlalquetzala, Galvanized wire staples lime. Cm in length every cm, Galvanized wire mesh chicken house type lime., Cement floor cast cm thick, detail, section, axis, see detail, Cement floor cast with galvanized mesh type: chicken coop, Earthen with material product of the excavation compacted in layers of cms. To the proctor., Typical gate, elevation, Carbon Steel, profile, Lifting, Handle of, channel, Typical gate, side view, faith. Galv., bridge, smithy, profile, Stem of, steel, structural, profile, Carbon Steel, Ironing board, Carbon Steel, Sliding sheet, cap screw, Design parameters, Design expenditure, Average winter temperature, Effluent concentration, Notes, Dimensions are in meters levels are in meters, graphic scale, Topographic survey of the site for the general plan floor planar axes flow diagram hydraulic profile facade lagoon general dimensioning inlet structures outflows of lagoons interconnection pipes drainage general sections type sections for formation of lagoons, Meters, Organic unit load, Removal efficiency, holding time, number of units, scale:, From dbo, days, a, Pipe line, flow line, Common visit well, manhole, Polygonal support, Polygonal veritce, Bench level, Axle construction, support, hydraulic, quadrangular, Berths, Dimensions are in meters levels are in wide meters of crown radius of curvature in planes the displacement of should be displaced the whole area within the traces will remove all vestige of organic matter. Embankments formed in layers compacted to the proctor sarh test in no case its thickness in the loose state will be greater than cm. Before pulling the first, the natural terrain will be moistened until optimum compaction is achieved. Ensure the alloy of the embankment with the ground the thickness of the first will be of the normal thickness. Compaction moisture should be equal to slightly greater than the optimum of the material used obtained from the proctor sarh test. Slopes in both excavation and embankment should have a slope of protection against erosion to the interior of the lagoons by placing a layer of cement soil cm. Of reinforced thickness with galvanized wire mesh lime. Type henhouse that will be fastened to the slope with staples of galvanized wire lime. To the outside of the same ones with sowing of grass. The bottom of the lagoons shall be waterproofed by a layer of clay material of cm. of thickness. The levels is
Raw text data extracted from CAD file:
| Language | Spanish |
| Drawing Type | Full Project |
| Category | Water Sewage & Electricity Infrastructure |
| Additional Screenshots |
 |
| File Type | dwg |
| Materials | Concrete, Steel |
| Measurement Units | |
| Footprint Area | |
| Building Features | Car Parking Lot |
| Tags | accounting, autocad, community, DWG, floor, full, kläranlage, lagoon, laguna, oxidation, plans, Project, rural, topographic, treatment plant |








