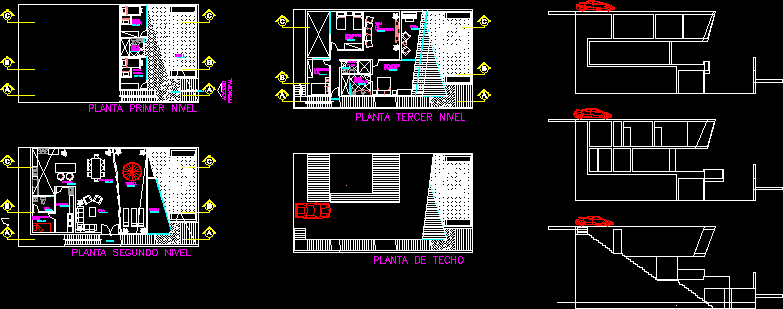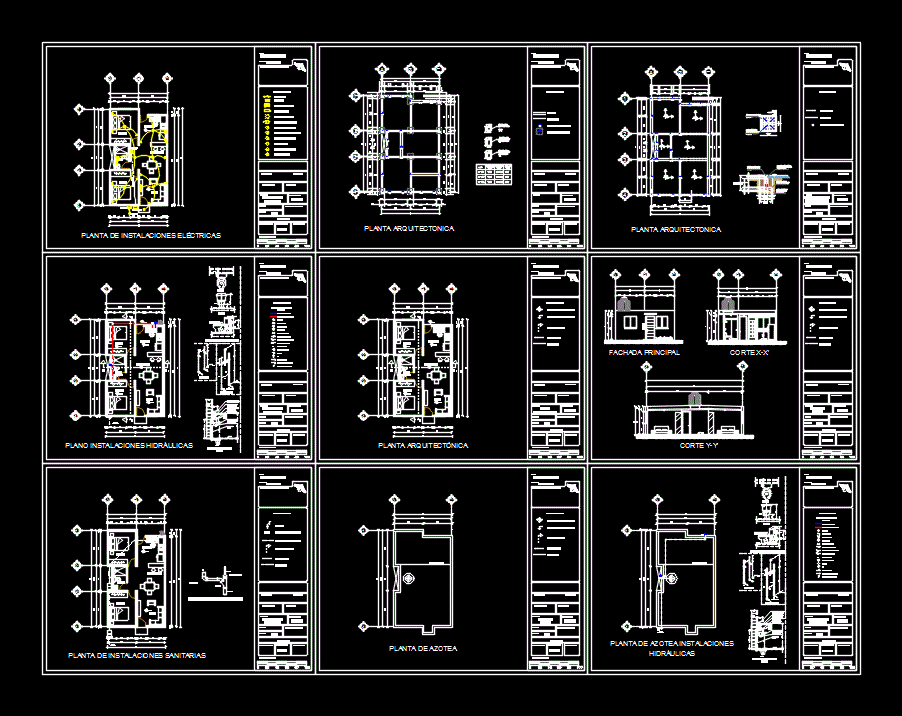Lake House DWG Block for AutoCAD
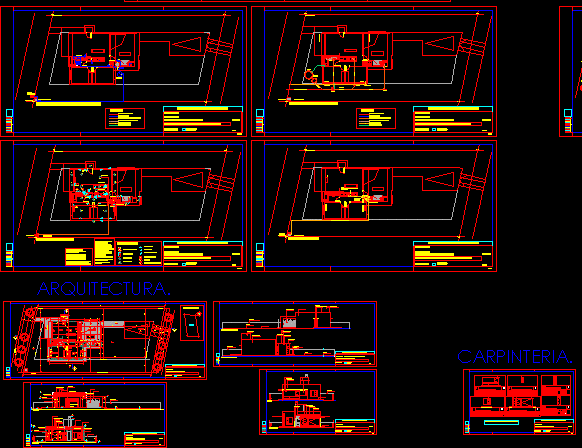
House Lake Neuquen. – Housing
Drawing labels, details, and other text information extracted from the CAD file (Translated from Spanish):
cut bb., cut aa., front., front left side., quiet part of the building, front right side., plastic coating color., concrete tile seen., carpentry aluminum color., ceramic floor., floor deck., interceptor cane visulaes., cover of common sheet, fine plaster applied., cover of common cahapa., waterproofed cargo., rain gutter., concrete tile seen., metallic smoke conduit., concrete wall seen., pluvial drainage., pergola in cane tucuman., color aluminum carpentry., exterior shower., Cabinet gaz packaging., set., structures, designation, sheet of lighting and ventilation, local, bedroom, living room, ground floor, obs., area, lighting, ventilation, coef., nec., adop., sheet of surfaces., class of work., existing with, ground floor., cover, surfaces., background., existing without, new., total., plot, free., built ., to register., to build., upper floor., semicub., deck type or similar flooring, ground abso surface., semi-covered tile., future cane., garage., gas., thermos., sidewalk perimeter., path access., withdrawal, shower., plant., references., regulatory meter., ba., llp., Fa., up tr., Features :, all pipes will have a bare conductor, the earthing will be done, by means of steel javelin, with copper electrolytic bath, and bronze cable socket., m. of depth, between two layers of sand, on which one will take a course of accommodated bricks, as a protection, mechanic of the conductor, underground, plant, electric installation., gas installation plant., gas meter., em ., lm., destination:, owner:, location:, arq. fernando menichelli, detached house., date:, professional :, cm., floor and seat glue, floor level int, waterproof insulation, stone stuffing bocha, zocalo, column, chained beam, ve., load beam, dimension to verify in plot., ref.dintel, structure of foundations., structure on ground floor., note: look for mature rock or resistant ground., referential scheme type., set., street enripiada., line of obligatory retirement., parking module., joint plant., vehicular access., sidewalk park., sanitary and pluvial installation plant., cs., underground., future connection to red ppal., ppa., free runoff., ts., t.fm ., retirement., reference with the north., facilities., sector landscaped with grass., plant park and afforestation., plum tree of the zone., tree type frezno., afforestation., scale., silhouette., balance of sup ., stick gral. sketch, architecture., bathroom, adopted., fot, fos, carpentry., aluminum, aluminum color., pu erta exteriror injected plate., typology, quantity, all the measures of windows and fixed panels are exterior, note:, locks, fittings, contragias, viewfinder, type of frame, protections, coatings, dimensions, quantity, glass, total, thickness, wall, hand, common type pallet, plate injected., type of sheet, free light step, left, right, glass, aluminum color, metal pin superior, hinges type flash, interior door type plate, wooden plate., pf., note: all measurements will be verified on site.
Raw text data extracted from CAD file:
| Language | Spanish |
| Drawing Type | Block |
| Category | House |
| Additional Screenshots |
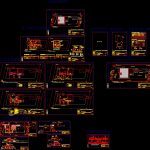 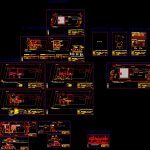 |
| File Type | dwg |
| Materials | Aluminum, Concrete, Glass, Plastic, Steel, Wood, Other |
| Measurement Units | Metric |
| Footprint Area | |
| Building Features | A/C, Garden / Park, Deck / Patio, Garage, Parking |
| Tags | apartamento, apartment, appartement, aufenthalt, autocad, block, casa, chalet, dwelling unit, DWG, haus, house, Housing, lake, logement, maison, neuquen, residên, residence, unidade de moradia, villa, wohnung, wohnung einheit |



