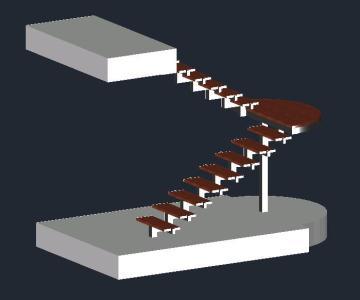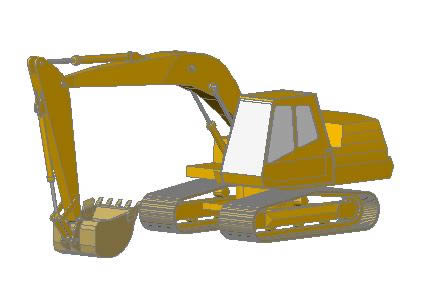Lakefront Development DWG Block for AutoCAD

Proposed Lakefront development across the stretch of Madiwala Lake; Bangalore; Karnataka; India. Handicrafts Museum; Sculpture park and children park are the main desing proposals.
Drawing labels, details, and other text information extracted from the CAD file:
p. de arq. enrique guerrero hernández., p. de arq. adrian a. romero arguelles., p. de arq. francisco espitia ramos., p. de arq. hugo suárez ramírez., polycarbonate roofing sheet, parapet wall, courtyard below, n.p.t., mini, sheet no, name, usn, semester, scale, college, urban design, master plan, i.v.anusha, vii, mosque, cross, unused, site, tank shore road, unused, site, unused, site, unused, site, unused, site, main, main entrance, sand pit, handicrafts museum, play area, down, parking, legend, symbol, description, main entrance, parking, handicrafts museum, children play area, walkway, boradwalk, gazebo, eating kiosks, promenade, food courts, lamp post, toilets, security, toilets, toilets, lake
Raw text data extracted from CAD file:
| Language | English |
| Drawing Type | Block |
| Category | City Plans |
| Additional Screenshots | |
| File Type | dwg |
| Materials | |
| Measurement Units | |
| Footprint Area | |
| Building Features | Car Parking Lot, Garden / Park |
| Tags | autocad, beabsicht, block, borough level, development, DWG, india, lake, political map, politische landkarte, proposed, proposed urban, road design, stadtplanung, straßenplanung, stretch, urban design, urban plan, zoning |








