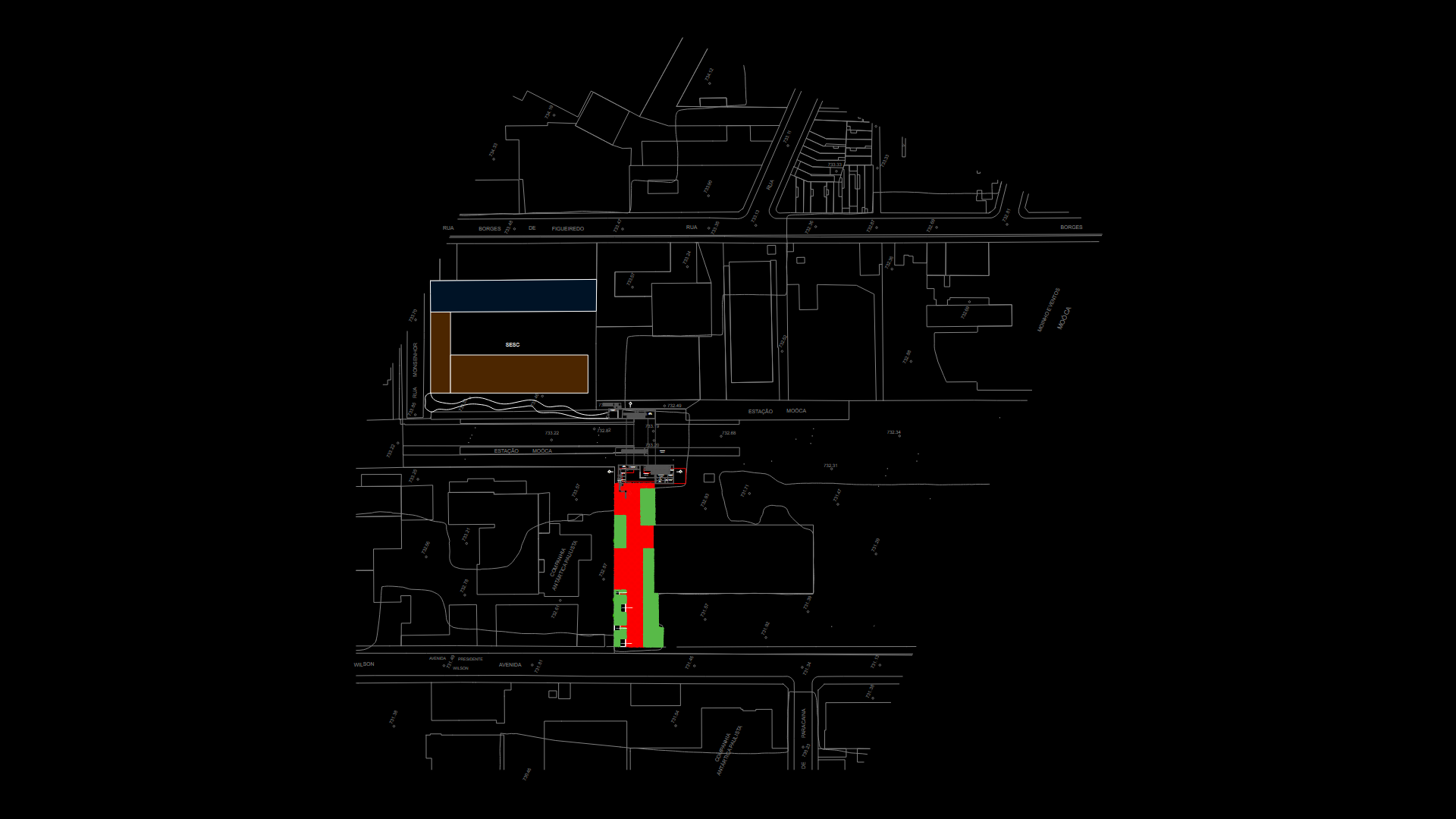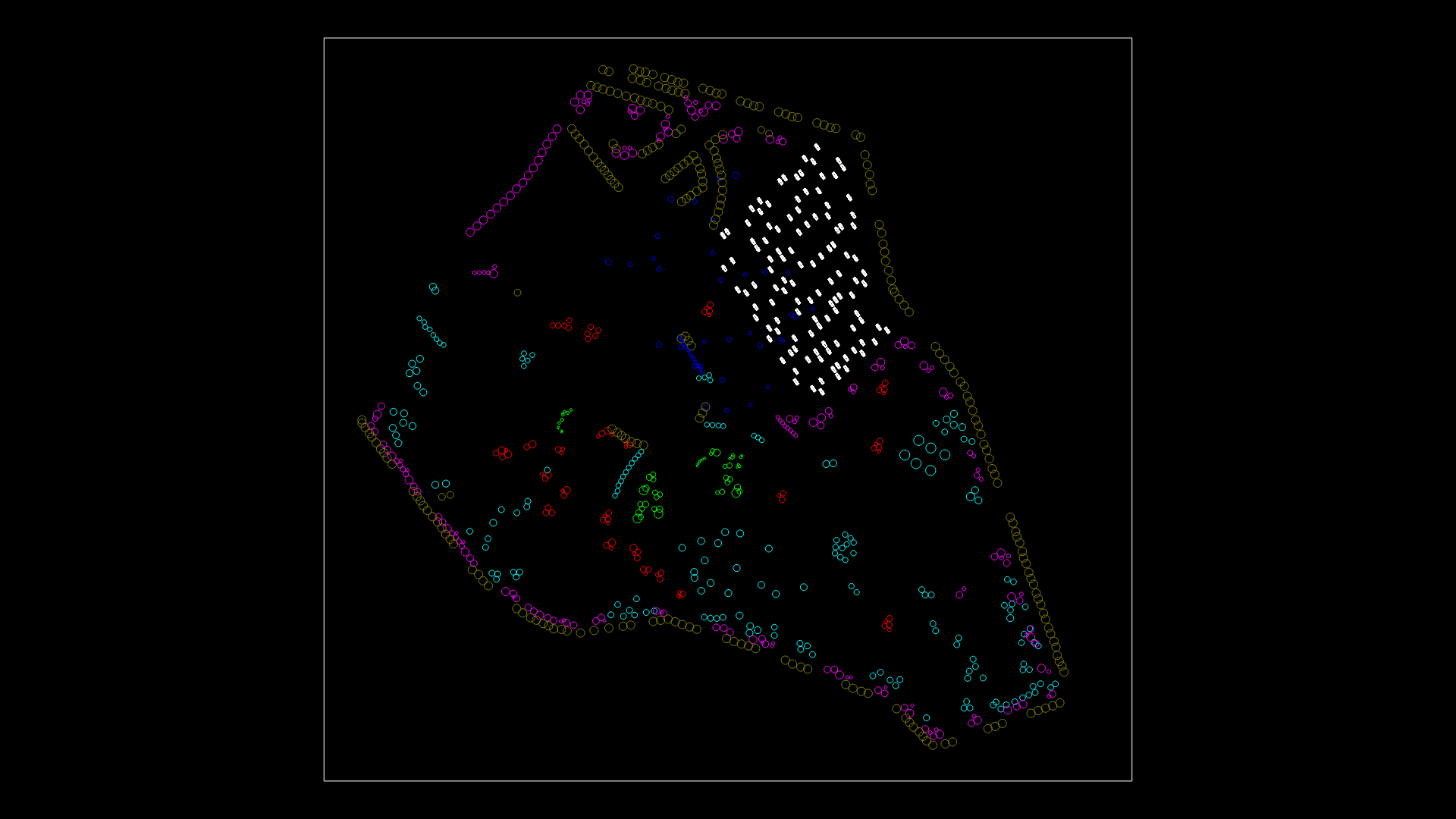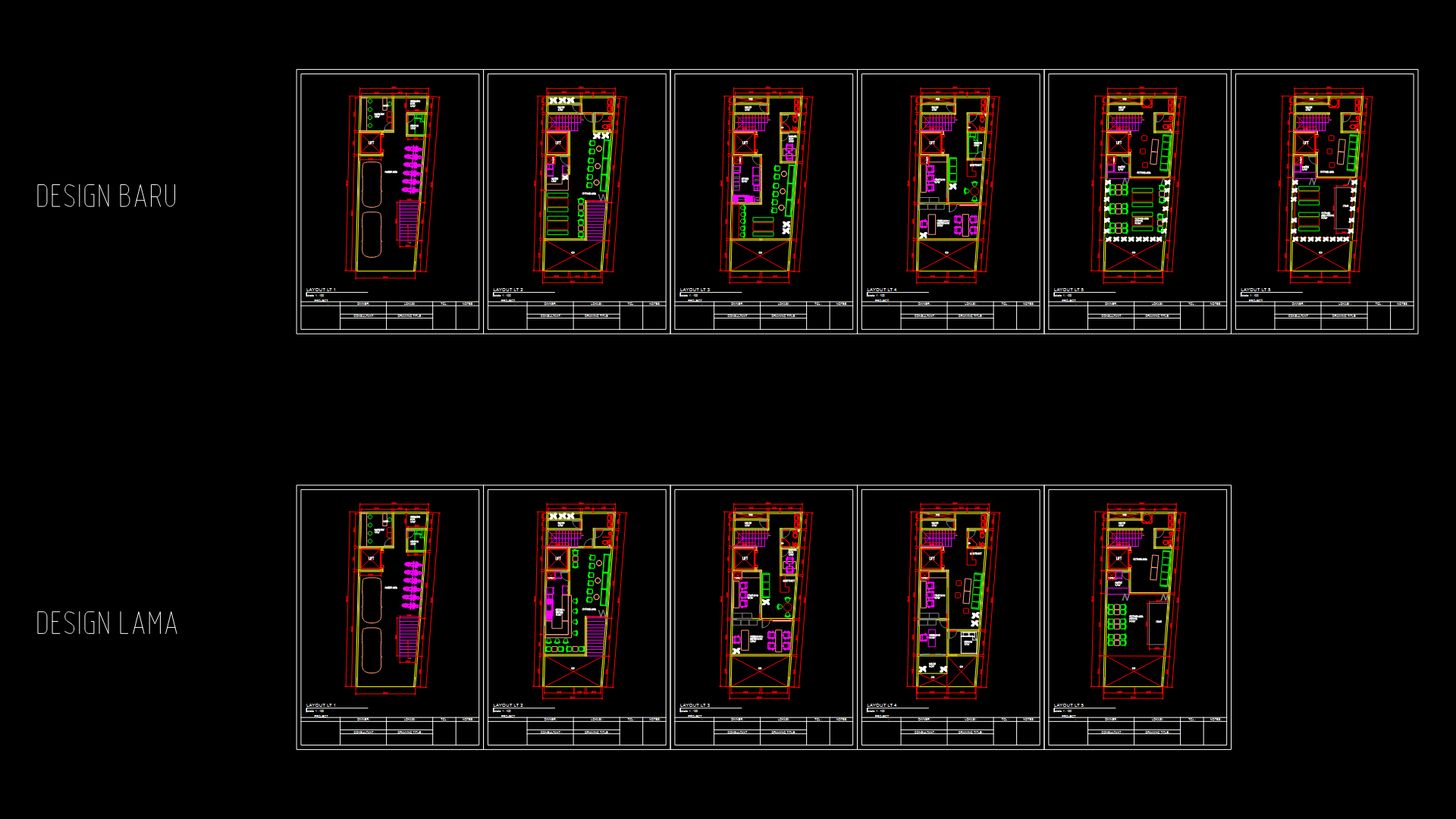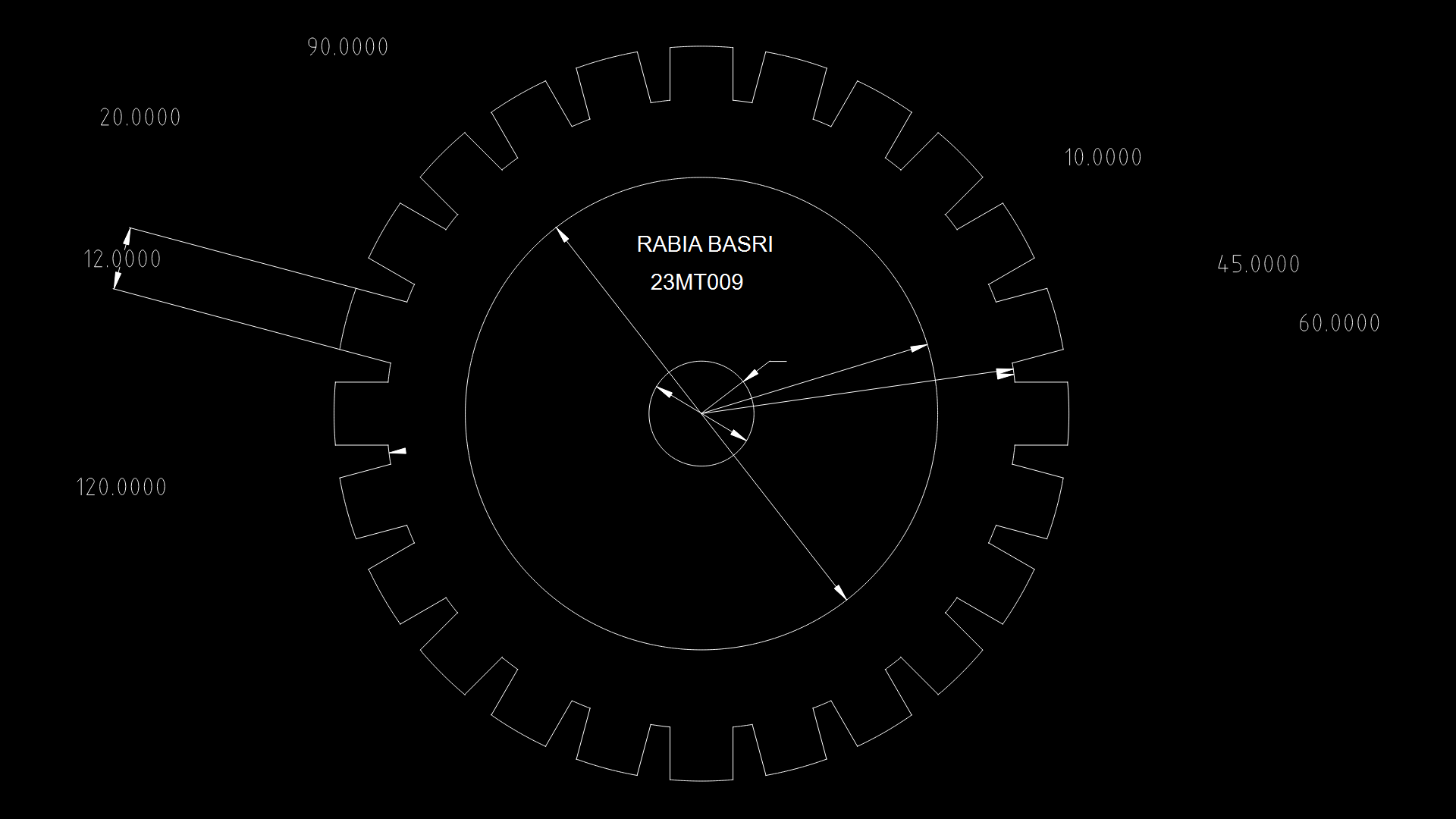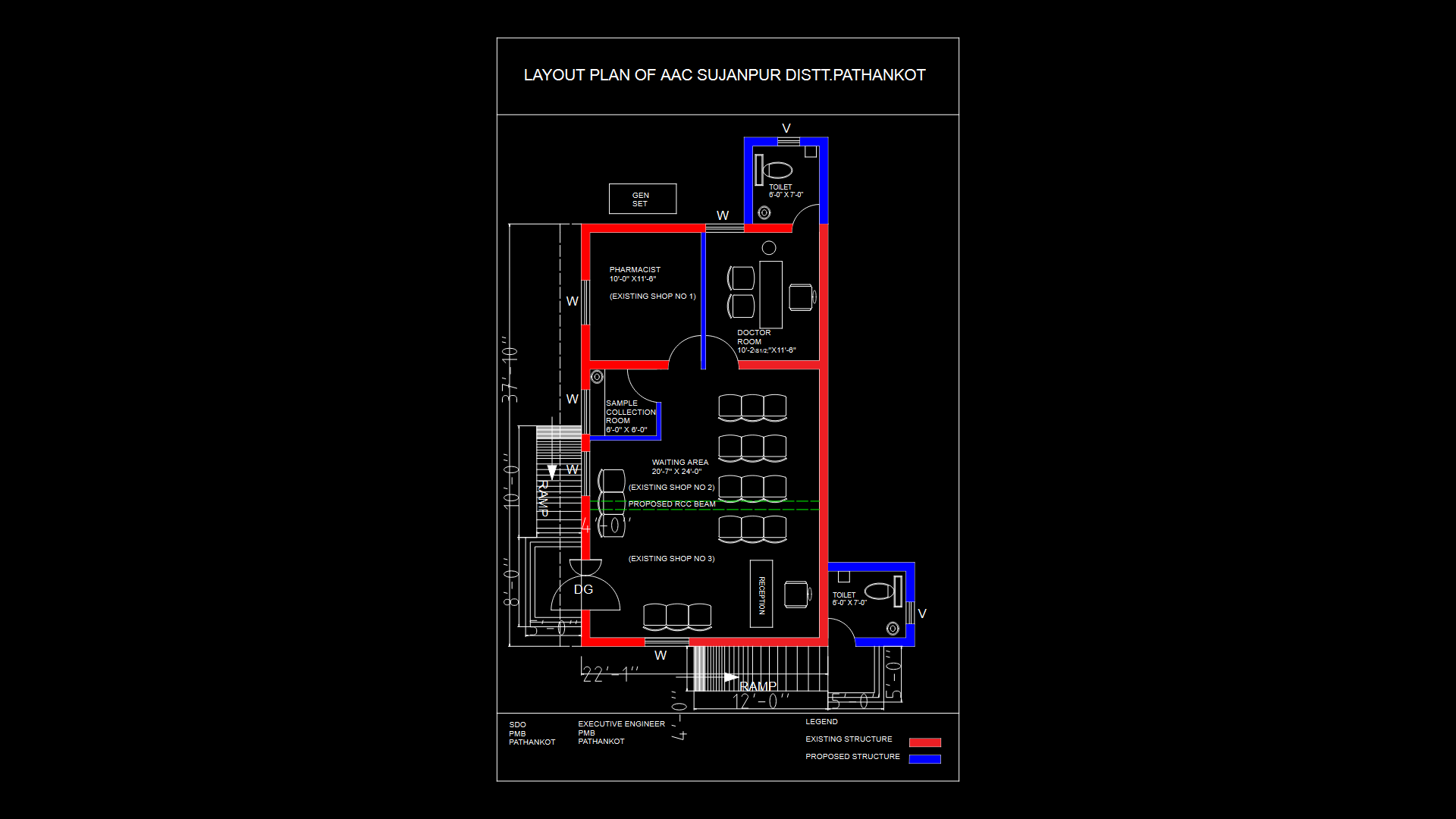Lakeside Pergola Design with Wooden Deck & Tea Garden Plan/Elevation

This comprehensive drawing set depicts a custom timber pergola structure integrated with a lakeside landscape design. This pergola features 8″×6″ main timber beams supported by 4″×6″ posts and 2″×2″ secondary framing members. The design includes multiple terraced levels with the wooden deck positioned at elevation +31.55, providing transition between the tea garden area and the water feature at +28.9. The structure incorporates cross-beamed roof configuration with characteristic pergola spacing, creating dappled shade over the deck area. Section and elevation drawings show the relationship between built elements and the lakeside setting, with careful attention to level changes that accommodate the sloping site. The drawings are presented at 1:50 and 1:75 scales, allowing for both overview planning and construction detailing. The pergola’s design thoughtfully balances aesthetic appeal with practical considerations for outdoor gathering and contemplation near the water’s edge.
| Language | English |
| Drawing Type | Full Project |
| Category | Parks & Landscaping |
| Additional Screenshots | |
| File Type | dwg |
| Materials | Wood |
| Measurement Units | Metric |
| Footprint Area | 50 - 149 m² (538.2 - 1603.8 ft²) |
| Building Features | Deck / Patio, Garden / Park |
| Tags | lakeside structure, landscape design, outdoor structure, pergola, tea garden, timber framing, wooden deck |

